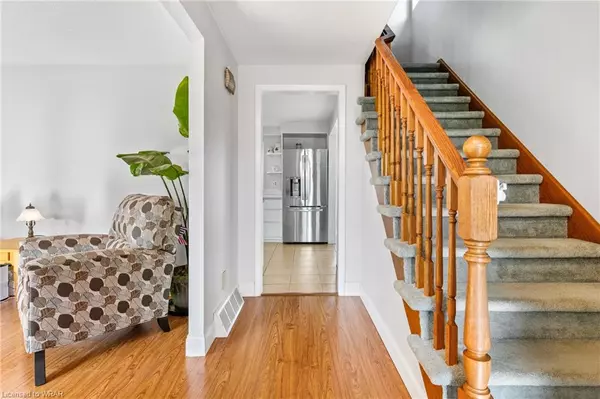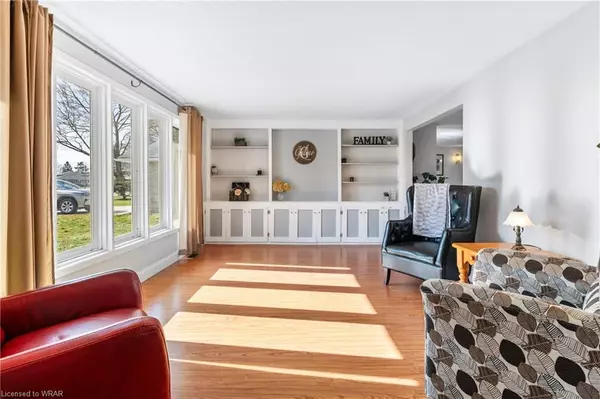$850,000
$799,900
6.3%For more information regarding the value of a property, please contact us for a free consultation.
38 Crest Court Cambridge, ON N1S 3T6
3 Beds
3 Baths
2,080 SqFt
Key Details
Sold Price $850,000
Property Type Single Family Home
Sub Type Single Family Residence
Listing Status Sold
Purchase Type For Sale
Square Footage 2,080 sqft
Price per Sqft $408
MLS Listing ID 40620019
Sold Date 07/15/24
Style Two Story
Bedrooms 3
Full Baths 1
Half Baths 2
Abv Grd Liv Area 2,680
Originating Board Waterloo Region
Year Built 1970
Annual Tax Amount $4,890
Property Description
WELCOME HOME! Situated on a mature quiet court in West Galt, this could very well become your forever home. Large pie shaped lot just shy of being ¼ of an acre. MAIN FLOOR: A living room with huge windows that will fill the home with morning sunshine, a sunken family room with vaulted ceiling, 2 skylights and gas fireplace, kitchen with plenty of counter space including a work space with a butcher block top, dinette and a formal dining room area which are open concept and great for hosting large dinner parties, bathroom and a door leading to the oversized double garage (parking for 6 cars in the driveway). SECOND FLOOR: 3 good sized bedrooms, and a HUGE bathroom space including a soaker tub, glass stand-up shower and plenty of storage. BASEMENT: recroom with bar, built-in wine rack and fireplace, another multi use space currently used as a hair salon (could be a great space for a large home office too), storage room and utility/ laundry room. BACKYARD OASIS! Always dreamed of having your own resort style backyard? Once you step outside you will immediately notice the massive 18’ X 36’ heated inground pool, surrounded by decks, patio area, cabana, a shed for storage and of course its beautifully landscaped. With a lot measuring approximately 90ft across the back, you will have plenty privacy and enough room to comfortably host pool parties all season long with all your family and friends. Close to The Gaslight District, U of W School of Architecture, transit, shopping and 401
Location
State ON
County Waterloo
Area 11 - Galt West
Zoning R4
Direction From Kent to Murray
Rooms
Other Rooms Shed(s), Other
Basement Full, Finished
Kitchen 1
Interior
Interior Features Central Vacuum
Heating Forced Air, Natural Gas
Cooling Central Air
Fireplaces Number 2
Fireplaces Type Electric, Gas
Fireplace Yes
Appliance Water Heater Owned
Laundry In Basement
Exterior
Parking Features Attached Garage, Concrete
Garage Spaces 2.0
Fence Full
Pool In Ground
Waterfront Description River/Stream
Roof Type Metal
Porch Deck
Lot Frontage 80.58
Lot Depth 124.81
Garage Yes
Building
Lot Description Urban, Pie Shaped Lot, Ample Parking, Arts Centre, Cul-De-Sac, City Lot, Near Golf Course, Greenbelt, Highway Access, Hospital, Landscaped, Library, Major Highway, Park, Place of Worship, Playground Nearby, Public Transit, Quiet Area, Regional Mall, Schools, Shopping Nearby
Faces From Kent to Murray
Foundation Poured Concrete
Sewer Sewer (Municipal)
Water Municipal
Architectural Style Two Story
Structure Type Wood Siding
New Construction No
Others
Senior Community false
Tax ID 037980046
Ownership Freehold/None
Read Less
Want to know what your home might be worth? Contact us for a FREE valuation!

Our team is ready to help you sell your home for the highest possible price ASAP






