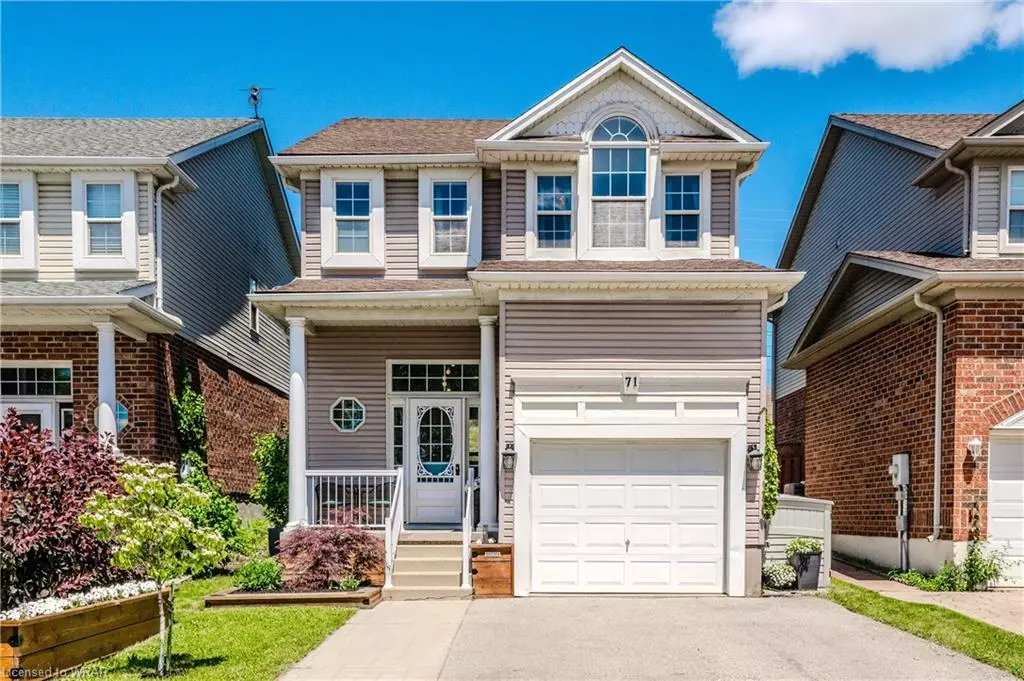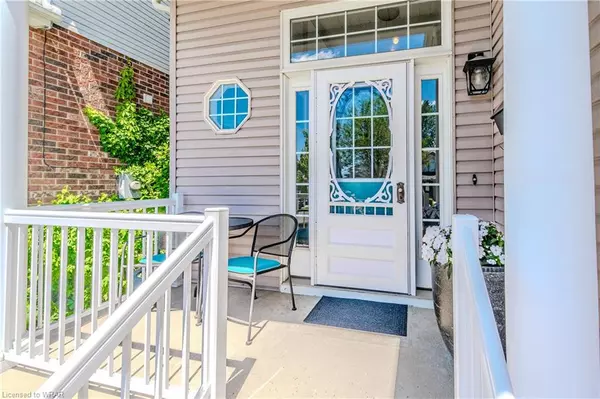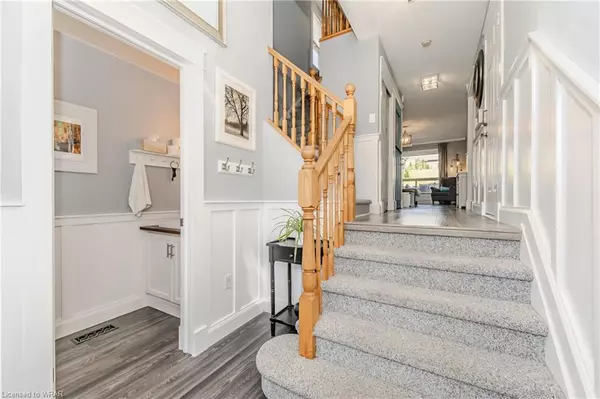$785,000
$789,000
0.5%For more information regarding the value of a property, please contact us for a free consultation.
71 Newport Drive Cambridge, ON N3H 5P7
3 Beds
4 Baths
1,593 SqFt
Key Details
Sold Price $785,000
Property Type Single Family Home
Sub Type Single Family Residence
Listing Status Sold
Purchase Type For Sale
Square Footage 1,593 sqft
Price per Sqft $492
MLS Listing ID 40615765
Sold Date 07/11/24
Style Two Story
Bedrooms 3
Full Baths 2
Half Baths 2
Abv Grd Liv Area 1,593
Originating Board Waterloo Region
Annual Tax Amount $4,550
Property Description
Welcome home! This move-in ready, updated 3-bd., 4 bth family home in the heart of
Cambridges' coveted Nantucket Village. Walk to schools, parks, trails & shops, quick drive to
big store shopping and restaurants. Sitting on a spacious 30x148 lot the window-filled front
entrance with elevated ceiling provides a plethora of natural light to the foyer, & features
a convenient 2-piece powder room. Newer flooring invites you to the bright main living area &
updated kitchen(ë22) with quartz counters, double sink, subway-tiled backsplash & SS
appliances, & refinished cabinetry throughout. Custom wainscotting on Mn.Flr. w/ B/I
cabinetry in the L/R & D/R makes it the perfect place for your display & everyday items, or
keeping the toys tucked away. An oversized window in the L/R looks into the spacious backyard
w/ large deck, & the D/R sliding glass patio doors w/ custom bench seat provides more
storage. The 2nd Fl. has 3 large beds and 2 full, updated baths, incl. a huge primary w/ a
wonderful ensuite, gorgeous windows & elevated arch that bathes the retreat in natural light.
The 2 other well-sized bedrooms fit large furniture easily, & feature big windows that
provide lots of light. The finished bsmt. is a dream for your office, kids play area,
entertainment centre, updated bathroom, and new washer/dryer in utility room. Water
softener/furnace/humidifier 2018. Large Garage w/storage loft & inside access! Newport is a
family-filled street bustling with life, just waiting for you!
Location
State ON
County Waterloo
Area 15 - Preston
Zoning R6
Direction Eagle and Concession.
Rooms
Other Rooms Playground, Shed(s)
Basement Full, Finished
Kitchen 1
Interior
Interior Features Central Vacuum, Auto Garage Door Remote(s), Water Meter
Heating Forced Air
Cooling Central Air
Fireplace No
Window Features Window Coverings
Appliance Water Heater, Water Softener, Dishwasher, Dryer, Microwave, Range Hood, Refrigerator, Stove, Washer
Laundry In Basement
Exterior
Parking Features Attached Garage, Garage Door Opener, Built-In
Garage Spaces 1.0
Fence Full
Roof Type Asphalt Shing
Porch Deck, Porch
Lot Frontage 30.18
Lot Depth 148.64
Garage Yes
Building
Lot Description Urban, Rectangular, Park, Playground Nearby, Rec./Community Centre, Regional Mall, School Bus Route, Schools, Shopping Nearby
Faces Eagle and Concession.
Foundation Concrete Perimeter
Sewer Sewer (Municipal)
Water Municipal, Municipal-Metered
Architectural Style Two Story
Structure Type Vinyl Siding
New Construction No
Others
Senior Community false
Tax ID 226430351
Ownership Freehold/None
Read Less
Want to know what your home might be worth? Contact us for a FREE valuation!

Our team is ready to help you sell your home for the highest possible price ASAP






