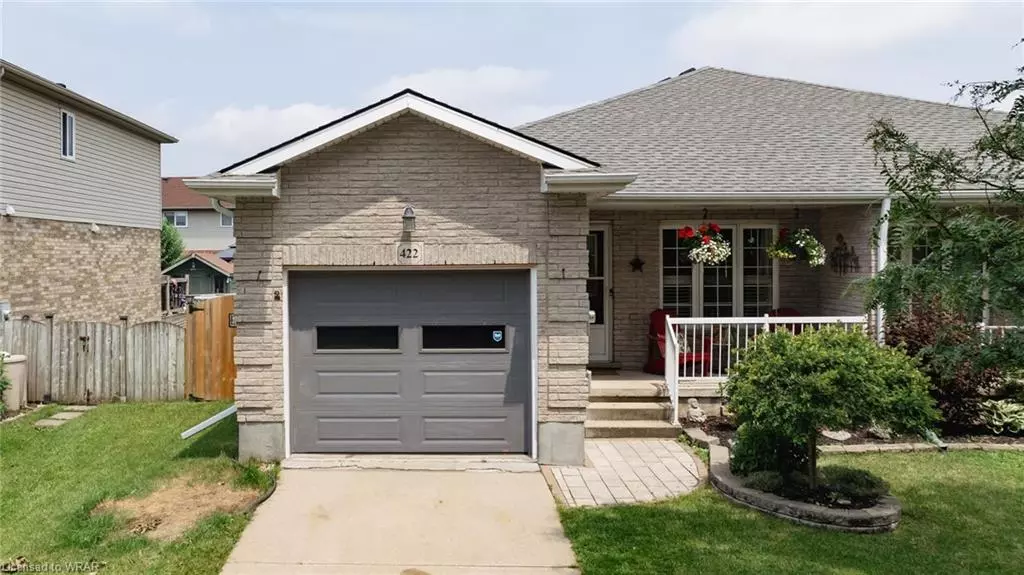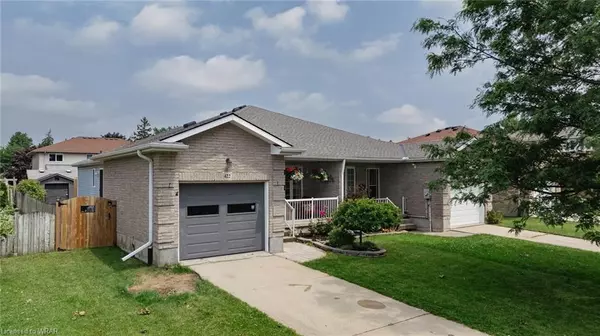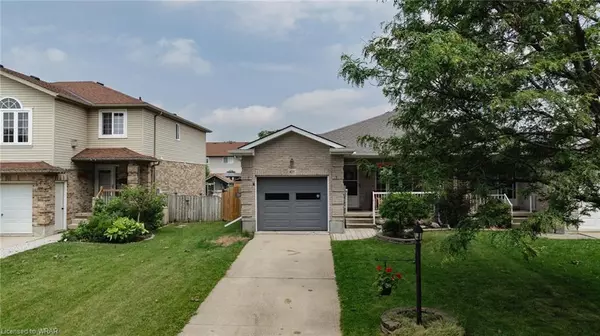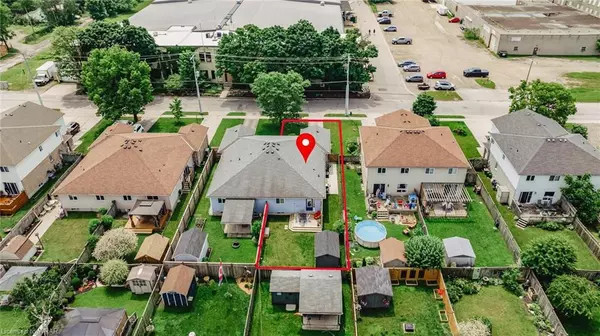$565,000
$575,000
1.7%For more information regarding the value of a property, please contact us for a free consultation.
422 Brunswick Street Stratford, ON N5A 3N4
4 Beds
2 Baths
1,072 SqFt
Key Details
Sold Price $565,000
Property Type Single Family Home
Sub Type Single Family Residence
Listing Status Sold
Purchase Type For Sale
Square Footage 1,072 sqft
Price per Sqft $527
MLS Listing ID 40616108
Sold Date 07/15/24
Style Bungalow
Bedrooms 4
Full Baths 1
Half Baths 1
Abv Grd Liv Area 2,122
Originating Board Waterloo Region
Year Built 1998
Annual Tax Amount $3,372
Property Description
Welcome to 422 Brunswick St. in the picturesque city of Stratford. Stratford is best known for it's vibrant Arts scene which includes the infamous Stratford Festival, the Avon Theatre, Shakespearean Gardens and the Stratford Perth Museum, just to name a few. This 4 bedroom, 2 bathroom bungalow semi-detached home has been meticulously maintained. Enter into the open concept main floor with living room, newly renovated kitchen with quartz counter tops and updated appliances and dining area on the main floor with sliding doors leading out to the side yard. Main floor laundry room that leads to the garage. Spacious primary bedroom and second bedroom/home office space that has patio doors leading out to your deck with fully fenced, private backyard. New shed in the backyard. Newly renovated main floor bathroom. Head downstairs to find a spacious Rec Room with fireplace for those cozy evenings and plenty of room for pool or to just lounge on the sofa. 2 more bedrooms and a 2nd bathroom as well. Nice sized storage room. Book your private showing today.
Location
State ON
County Perth
Area Stratford
Zoning R2
Direction Ontario St. to Romeo St. to Brunswick St.
Rooms
Other Rooms Shed(s)
Basement Full, Finished, Sump Pump
Kitchen 1
Interior
Interior Features High Speed Internet, Auto Garage Door Remote(s), Ceiling Fan(s), Central Vacuum Roughed-in, Floor Drains
Heating Fireplace-Gas, Forced Air, Natural Gas
Cooling Central Air
Fireplaces Number 1
Fireplaces Type Family Room, Gas
Fireplace Yes
Window Features Window Coverings
Appliance Water Heater, Water Softener, Dishwasher, Dryer, Microwave, Refrigerator, Stove, Washer
Laundry Main Level, Sink
Exterior
Exterior Feature Landscaped, Privacy
Garage Attached Garage, Garage Door Opener, Concrete
Garage Spaces 1.0
Fence Full
Utilities Available Cable Connected, Cell Service, Electricity Connected, Garbage/Sanitary Collection, Natural Gas Connected, Recycling Pickup, Street Lights, Phone Connected
Waterfront No
Waterfront Description River/Stream
Roof Type Asphalt Shing
Porch Deck, Porch
Lot Frontage 32.45
Lot Depth 119.05
Garage Yes
Building
Lot Description Urban, Arts Centre, Dog Park, City Lot, Near Golf Course, Highway Access, Hospital, Library, Open Spaces, Park, Place of Worship, Public Parking, Public Transit, Quiet Area, Rec./Community Centre, Schools, Shopping Nearby, Trails
Faces Ontario St. to Romeo St. to Brunswick St.
Foundation Poured Concrete
Sewer Sewer (Municipal)
Water Municipal
Architectural Style Bungalow
Structure Type Vinyl Siding
New Construction No
Schools
Elementary Schools Romeo Ps, Anne Hathaway Ps, Bedford Ps
High Schools Stratford Central Ss, Stratford Northwestern Ss
Others
Senior Community false
Tax ID 531000083
Ownership Freehold/None
Read Less
Want to know what your home might be worth? Contact us for a FREE valuation!

Our team is ready to help you sell your home for the highest possible price ASAP






