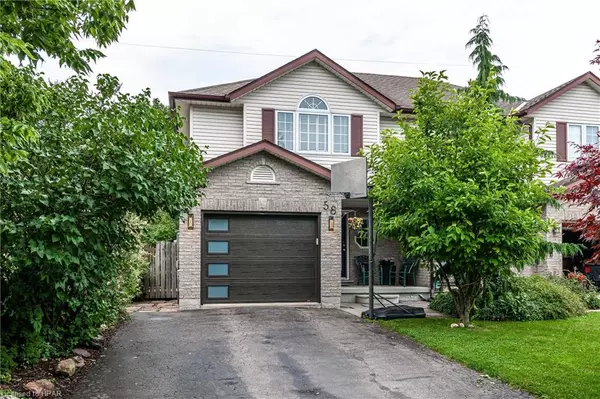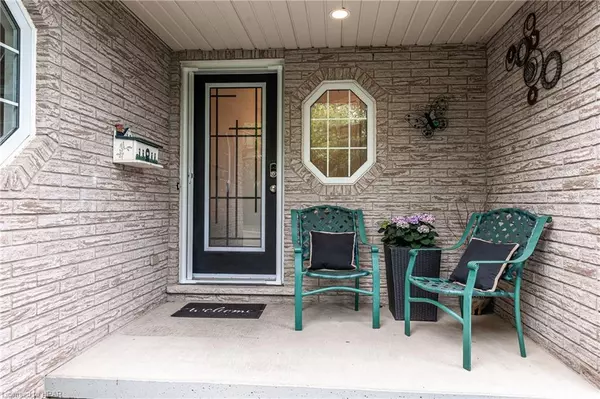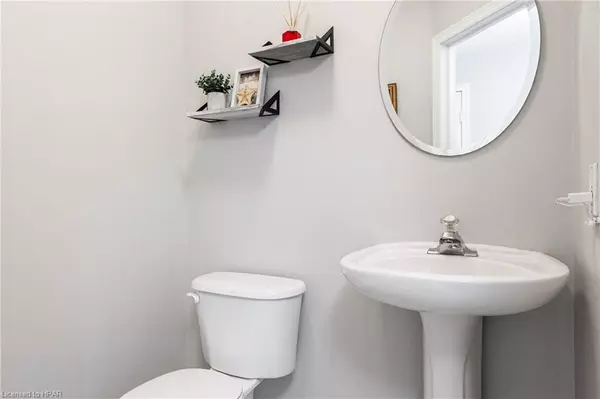$635,000
$645,000
1.6%For more information regarding the value of a property, please contact us for a free consultation.
58 Walsh Crescent Stratford, ON N5A 7X8
4 Beds
3 Baths
1,475 SqFt
Key Details
Sold Price $635,000
Property Type Single Family Home
Sub Type Single Family Residence
Listing Status Sold
Purchase Type For Sale
Square Footage 1,475 sqft
Price per Sqft $430
MLS Listing ID 40612543
Sold Date 07/12/24
Style Two Story
Bedrooms 4
Full Baths 2
Half Baths 1
Abv Grd Liv Area 1,908
Originating Board Huron Perth
Year Built 1999
Annual Tax Amount $3,949
Property Description
Welcome to 58 Walsh Crescent in Stratford, Ontario! This stunning updated home offers a spacious foyer that welcomes you into an open kitchen and dining area, perfect for entertaining. A two piece bathroom and laundry facility are conveniently located on the main floor. The sunken living room features vaulted ceilings and a cozy gas fireplace, creating a warm and inviting atmosphere. Sliding doors lead to a two-tiered deck overlooking a private yard that backs onto green space, providing a peaceful retreat. The garage includes a convenient side entrance to a private deck area. Upstairs, the huge master bedroom boasts vaulted ceilings and a double closet, a five-piece bathroom and two additional bedrooms complete the upper level. The finished basement offers additional living space with a rec room, an extra bedroom, and a four-piece bathroom, providing flexibility for a growing family or guests. An attached single garage and a double-wide private driveway with space for four cars ensure ample parking. Located just steps away from a playground, bus stop, and school bus route, this home offers convenience and accessibility. Nearby amenities include Walmart, shopping centers, and grocery stores, making daily errands a breeze. Stainless Steel appliances new in 2021, House interior painted 2021, Living Room flooring 2021, Hallway, Kitchen and Laundry flooring 2022, Light fixtures updated to LED 2022 include Smart light switches for outside entrance, main hall and basement, Garage door and Front door 2022, Deck awning 2023, Furnace and A/C 2023. Don't miss out on the opportunity to make this your dream home! Schedule your viewing today and experience the comfort and convenience of 58 Walsh Crescent.
Location
State ON
County Perth
Area Stratford
Zoning R2
Direction Willow St to Walsh Cres
Rooms
Other Rooms Shed(s)
Basement Full, Finished, Sump Pump
Kitchen 1
Interior
Interior Features Auto Garage Door Remote(s), Central Vacuum Roughed-in
Heating Forced Air, Natural Gas
Cooling Central Air
Fireplaces Number 1
Fireplaces Type Living Room, Gas
Fireplace Yes
Window Features Window Coverings
Appliance Water Softener, Dishwasher, Dryer, Microwave, Range Hood, Refrigerator, Stove, Washer
Laundry Main Level
Exterior
Exterior Feature Awning(s), Lighting
Garage Attached Garage, Garage Door Opener, Asphalt
Garage Spaces 1.0
Fence Full
Waterfront No
Roof Type Asphalt Shing
Porch Deck, Porch
Lot Frontage 30.02
Lot Depth 98.43
Garage Yes
Building
Lot Description Urban, Rectangular, Arts Centre, Dog Park, Near Golf Course, Hospital, Library, Park, Place of Worship, Playground Nearby, Public Transit, Rail Access, School Bus Route, Shopping Nearby, Trails
Faces Willow St to Walsh Cres
Foundation Poured Concrete
Sewer Sewer (Municipal)
Water Municipal-Metered
Architectural Style Two Story
Structure Type Vinyl Siding
New Construction No
Schools
Elementary Schools Bedford
Others
Senior Community false
Tax ID 530960195
Ownership Freehold/None
Read Less
Want to know what your home might be worth? Contact us for a FREE valuation!

Our team is ready to help you sell your home for the highest possible price ASAP






