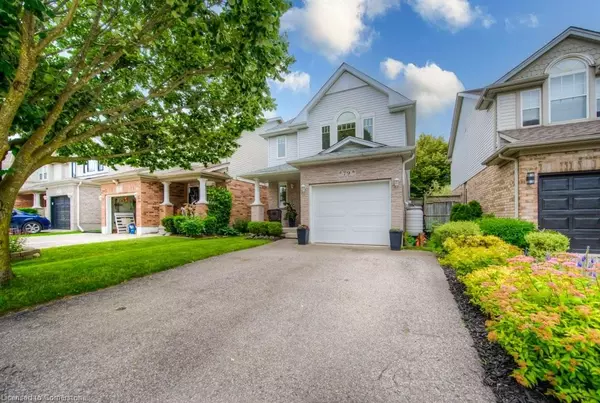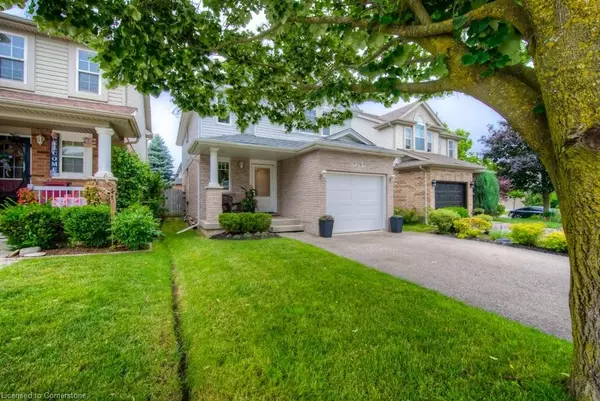$792,211
$790,000
0.3%For more information regarding the value of a property, please contact us for a free consultation.
79 Werstine Terrace Cambridge, ON N3C 4G8
3 Beds
3 Baths
1,509 SqFt
Key Details
Sold Price $792,211
Property Type Single Family Home
Sub Type Single Family Residence
Listing Status Sold
Purchase Type For Sale
Square Footage 1,509 sqft
Price per Sqft $524
MLS Listing ID 40616269
Sold Date 07/12/24
Style Two Story
Bedrooms 3
Full Baths 1
Half Baths 2
Abv Grd Liv Area 2,150
Originating Board Waterloo Region
Year Built 1999
Annual Tax Amount $4,446
Property Description
Nestled in a family-friendly neighborhood, this beautifully upgraded 3-bedroom, 2+1-bathroom gem offers modern comforts and timeless charm. 4 reasons why you'll love this property include: #1: INTERIOR FEATURES: The Updated Kitchen is perfect for the home chef, featuring modern appliances and ample counter space. The finished Basement is complete with a rec room, a small office nook, an additional bathroom, and plenty of storage. The primary bedroom boasts vaulted ceilings and bathroom access that is bathed in natural light from the skylight above. #2: BACKYARD SANCTUARY: Enjoy the fully fenced backyard, ideal for children and pets. Perfect to relax or entertain on the spacious back deck. #3: LOCATION, LOCATION, LOCATION! Conveniently situated close to the 401, Hespeler Village, many different school options and just a short drive to all the amenities you could need. #4: LOTS OF UPGRADES INCLUDE: Insulated Garage Door (2023), Back Deck (2021), Hot Water Heater - Rental (2021), Windows (2020), Roof (2017), Front Door (2015). This home combines modern updates with a fantastic location, making it a perfect choice for families or anyone looking for a comfortable and stylish living space. Don't miss out on this wonderful opportunity!
Location
State ON
County Waterloo
Area 14 - Hespeler
Zoning HR6
Direction Kerwood Dr --> McMeeken --> Werstine
Rooms
Basement Full, Finished
Kitchen 1
Interior
Interior Features Auto Garage Door Remote(s), Ceiling Fan(s)
Heating Forced Air
Cooling Central Air
Fireplace No
Appliance Water Heater, Water Softener, Built-in Microwave, Dishwasher, Dryer, Refrigerator, Stove, Washer
Laundry Laundry Room, Upper Level
Exterior
Parking Features Attached Garage
Garage Spaces 1.0
Roof Type Asphalt Shing
Lot Frontage 29.57
Lot Depth 101.4
Garage Yes
Building
Lot Description Urban, Rectangular, City Lot, Highway Access, Hospital, Library, Major Highway, Park, Place of Worship, Public Transit, Schools, Trails
Faces Kerwood Dr --> McMeeken --> Werstine
Foundation Poured Concrete
Sewer Sewer (Municipal)
Water Municipal
Architectural Style Two Story
Structure Type Vinyl Siding
New Construction No
Schools
Elementary Schools Hillcrest Ps, Our Lady Of Fatima Ces
High Schools Jacob Hespeler, St Benedict
Others
Senior Community false
Tax ID 226410954
Ownership Freehold/None
Read Less
Want to know what your home might be worth? Contact us for a FREE valuation!

Our team is ready to help you sell your home for the highest possible price ASAP






