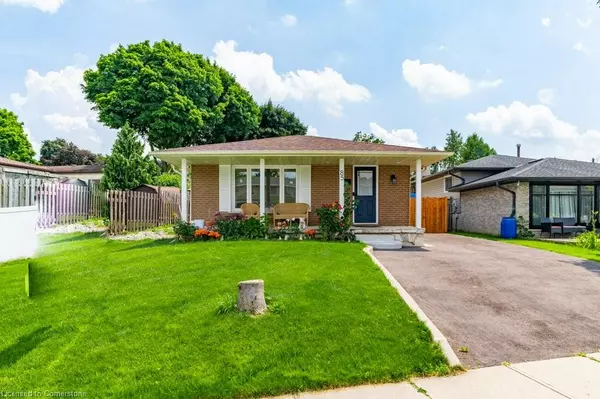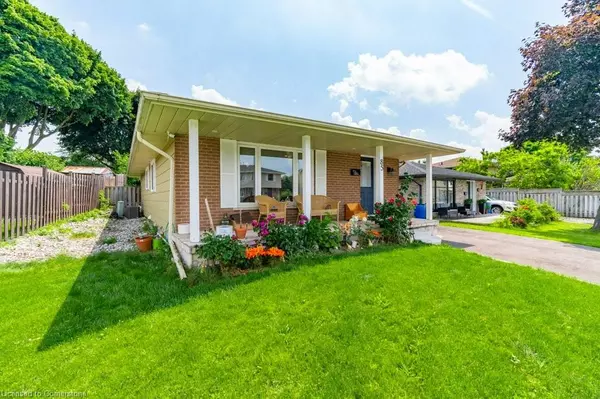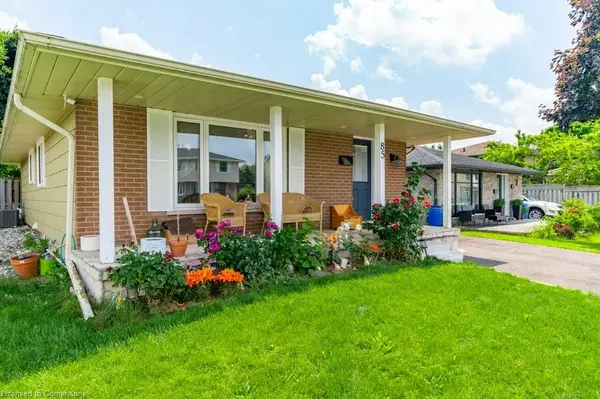$740,000
$750,000
1.3%For more information regarding the value of a property, please contact us for a free consultation.
85 Hillmer Road Cambridge, ON N1R 6N5
4 Beds
2 Baths
1,157 SqFt
Key Details
Sold Price $740,000
Property Type Single Family Home
Sub Type Single Family Residence
Listing Status Sold
Purchase Type For Sale
Square Footage 1,157 sqft
Price per Sqft $639
MLS Listing ID 40606923
Sold Date 07/12/24
Style Bungalow
Bedrooms 4
Full Baths 2
Abv Grd Liv Area 1,730
Originating Board Waterloo Region
Year Built 1974
Annual Tax Amount $3,967
Property Description
Welcome to 85 Hillmer Rd, a beautifully updated 1157 sqft bungalow located in the tranquil neighborhood of East Galt, Cambridge. This charming home offers a versatile in-law setup, with 3+1 spacious bedrooms and 2 full bathrooms, providing ample space for your family and guests. Step inside to discover an inviting, carpet-free interior featuring updated flooring throughout. The modern kitchen, renovated in 2022, boasts sleek stainless steel appliances, luxurious quartz countertops with a stunning waterfall edge, and contemporary lighting fixtures that extend to the exterior, ensuring a warm and welcoming ambiance both inside and out. The cozy living spaces are complemented by a large front porch, perfect for enjoying your morning coffee or evening relaxation. The fully fenced yard offers privacy and a safe space for children and pets to play. Additionally, the newer asphalt driveway enhances curb appeal while providing ample parking. Significant upgrades include a new furnace and air conditioning system both installed in 2021, and most windows replaced in 2022, ensuring comfort and energy efficiency. Roof was done in 2018. With its ideal location in a quiet neighbourhood, proximity to amenities, and meticulous updates, 85 Hillmer Rd is the perfect place to call home. Don't miss the opportunity to own this gem in East Galt!
Location
State ON
County Waterloo
Area 12 - Galt East
Zoning R5
Direction Champlain
Rooms
Other Rooms Shed(s)
Basement Separate Entrance, Full, Finished
Kitchen 2
Interior
Interior Features Brick & Beam, Ceiling Fan(s), Floor Drains, In-Law Floorplan
Heating Forced Air, Natural Gas
Cooling Central Air
Fireplace No
Appliance Instant Hot Water, Water Heater, Water Softener, Dishwasher, Dryer, Range Hood, Refrigerator, Stove, Washer
Laundry In-Suite
Exterior
Parking Features Asphalt
Fence Full
Roof Type Asphalt Shing
Porch Patio
Lot Frontage 60.11
Lot Depth 120.21
Garage No
Building
Lot Description Urban, Irregular Lot, Arts Centre, City Lot, Near Golf Course, Hospital, Library, Park, Place of Worship, Playground Nearby, Public Transit, Quiet Area, Rec./Community Centre, Schools
Faces Champlain
Foundation Poured Concrete
Sewer Sewer (Municipal)
Water Municipal
Architectural Style Bungalow
Structure Type Other
New Construction No
Schools
Elementary Schools Chalmers Public / St. Vincent De Paul C.E.S.
High Schools Glenview S.S. / Monsignor Doyle C.S.S.
Others
Senior Community false
Tax ID 038410195
Ownership Freehold/None
Read Less
Want to know what your home might be worth? Contact us for a FREE valuation!

Our team is ready to help you sell your home for the highest possible price ASAP






