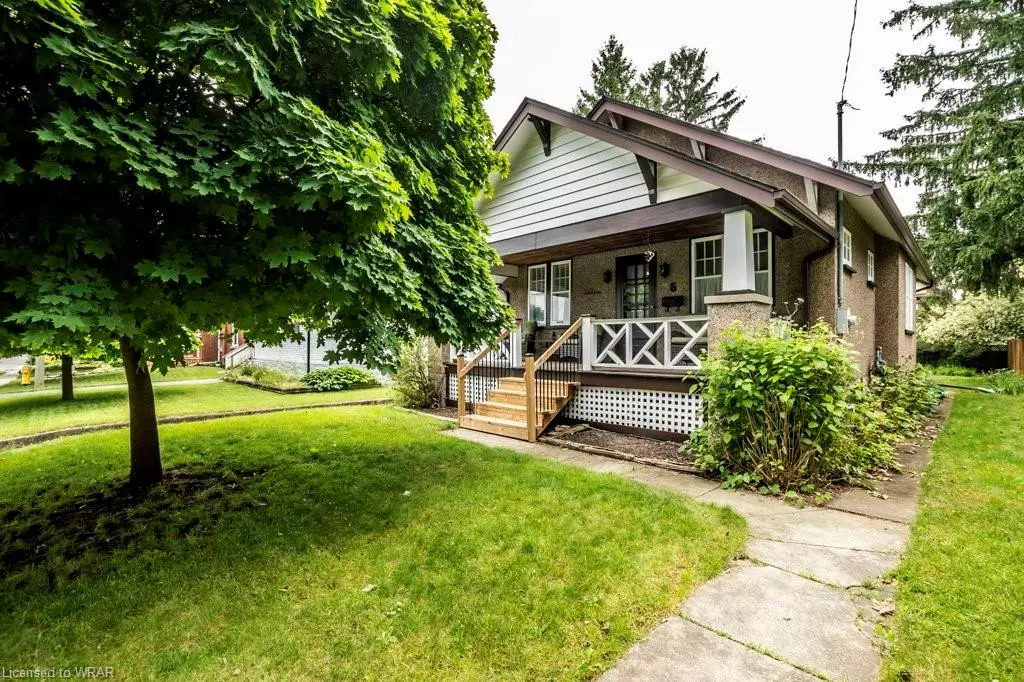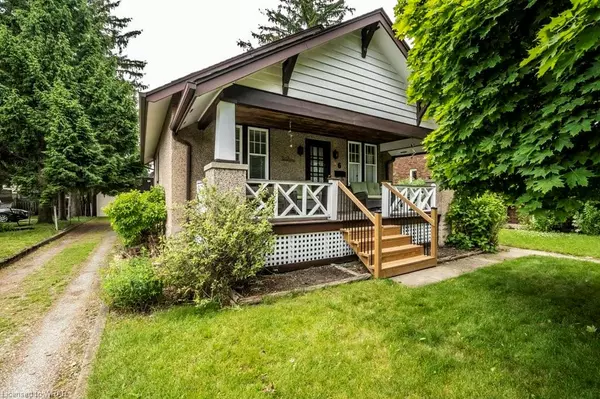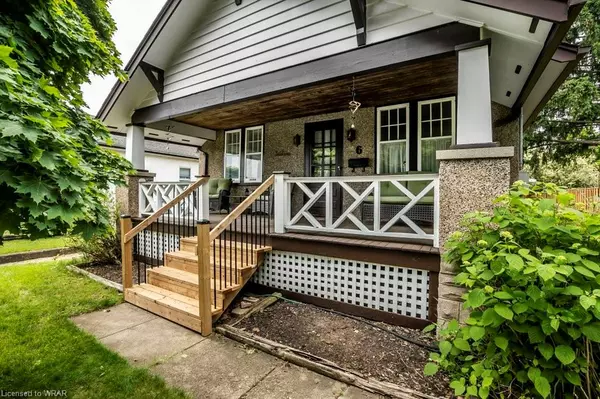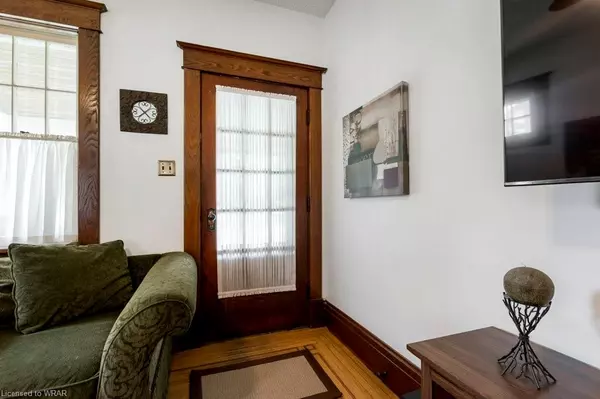$625,000
$599,900
4.2%For more information regarding the value of a property, please contact us for a free consultation.
6 Chalmers Street S Cambridge, ON N1R 5B1
2 Beds
1 Bath
1,013 SqFt
Key Details
Sold Price $625,000
Property Type Single Family Home
Sub Type Single Family Residence
Listing Status Sold
Purchase Type For Sale
Square Footage 1,013 sqft
Price per Sqft $616
MLS Listing ID 40616523
Sold Date 07/11/24
Style Bungalow
Bedrooms 2
Full Baths 1
Abv Grd Liv Area 1,013
Originating Board Waterloo Region
Year Built 1925
Annual Tax Amount $3,801
Property Description
Welcome to this enchanting 2-bedroom, 1-bathroom bungalow, a perfect blend of historic charm and modern convenience. Centrally located, this home places you within easy reach of shopping centers, parks, churches, schools, and the vibrant downtown core. Step inside and be greeted by the timeless beauty of original hardwood floors that flow throughout the main living areas. This home offers an abundance of storage options, ensuring all your belongings have their place. The spacious and light-filled living room provides a cozy atmosphere, ideal for relaxing or entertaining guests. The kitchen, filled with character, offers plenty of counter space and cabinets, making meal preparation a joy. Both bedrooms are generously sized with ample closet space, and there's potential for a third bedroom in the basement, providing flexibility to accommodate your growing needs. The bathroom retains its classic appeal while offering modern fixtures for your convenience. The detached 3-car garage is a rare find in the city, offering plenty of space for vehicles, a workshop, or additional storage. The expansive lot provides a perfect setting for outdoor activities, gardening, or simply enjoying the fresh air. Don't miss your chance to own a piece of history with all the comforts of today. This charming century bungalow is waiting to welcome you home. Schedule a viewing today and discover all the wonderful features this home has to offer!
Location
State ON
County Waterloo
Area 12 - Galt East
Zoning R4
Direction BETWEEN MAIN ST AND ELLIOTT ST
Rooms
Basement Full, Partially Finished
Kitchen 1
Interior
Interior Features Water Treatment
Heating Forced Air, Natural Gas
Cooling Central Air
Fireplace No
Appliance Water Heater Owned, Water Purifier, Water Softener, Hot Water Tank Owned
Laundry In Basement, Laundry Room
Exterior
Exterior Feature Private Entrance
Parking Features Detached Garage, Gravel
Garage Spaces 3.0
Roof Type Asphalt Shing
Porch Porch, Enclosed
Lot Frontage 50.0
Garage Yes
Building
Lot Description Urban, Ample Parking, City Lot, Highway Access, Major Highway, Open Spaces, Park, Place of Worship, Playground Nearby, Public Transit, Schools, Shopping Nearby
Faces BETWEEN MAIN ST AND ELLIOTT ST
Foundation Concrete Perimeter
Sewer Sewer (Municipal)
Water Municipal
Architectural Style Bungalow
Structure Type Stone,Stucco
New Construction No
Others
Senior Community false
Tax ID 038360078
Ownership Freehold/None
Read Less
Want to know what your home might be worth? Contact us for a FREE valuation!

Our team is ready to help you sell your home for the highest possible price ASAP






