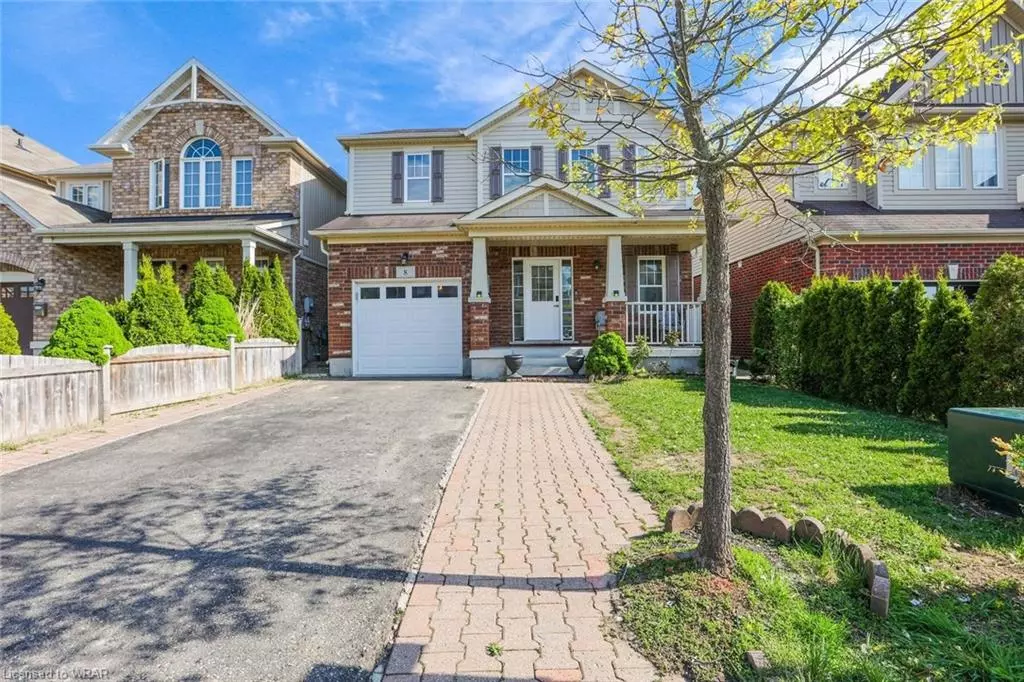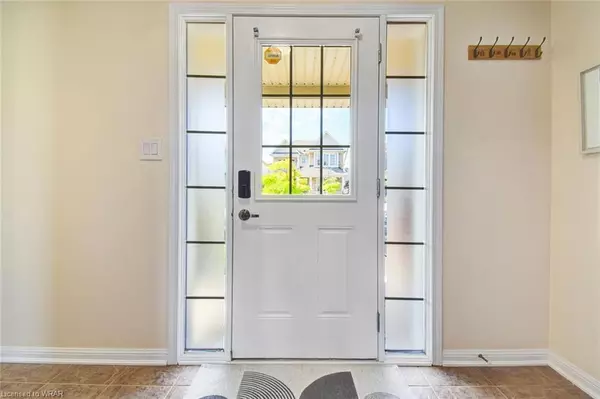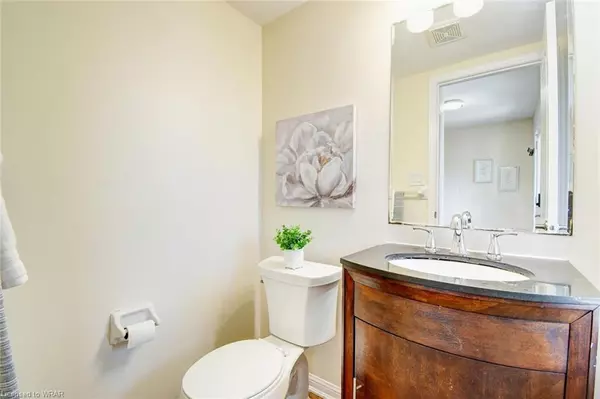$845,000
$799,000
5.8%For more information regarding the value of a property, please contact us for a free consultation.
8 Osgoode Street Cambridge, ON N3C 0C2
4 Beds
3 Baths
1,750 SqFt
Key Details
Sold Price $845,000
Property Type Single Family Home
Sub Type Single Family Residence
Listing Status Sold
Purchase Type For Sale
Square Footage 1,750 sqft
Price per Sqft $482
MLS Listing ID 40610851
Sold Date 07/07/24
Style Two Story
Bedrooms 4
Full Baths 3
Abv Grd Liv Area 1,750
Originating Board Waterloo Region
Annual Tax Amount $4,733
Property Description
Nestled in the Hespeler area, this beautifully finished 2-strey home is a true gem from top to bottom. upon entering, you are greeted by a warm and inviting living room that sets a welcoming tone for the entire home. The kitchen is a spacious haven, boasting ample counter space and a convenient breakfast bar, perfect for family meals and entertaining, It is equipped with modern stainless steel appliances. From the kitchen, sliders open to a fully fenced yard and deck, creating an ideal setting for outdoor gatherings and summer barbecues. The great room is a highlight of this home, featuring a cozy gas fireplace that provides the perfect spot for relaxation. Upstairs, you will find three generously sized bedrooms. The primary bedroom is a private retreat with an ensuite bathroom that includes a luxurious soaker tub and a separate glass shower. The fully finished basement offers additional living space that can be used as a family room, home office, or recreation area, providing versatile options to suit your needs. Conveniently located close to schools, parks, and walking trails, this home is ideal for families and outdoor enthusiasts. 8 Osgoode St combines comfort, style, and convenience in a highly desirable neighbourhood, making it the perfect place to call home. Don't miss this opportunity to own a stunning home in a prime location!
Location
State ON
County Waterloo
Area 14 - Hespeler
Zoning R6
Direction Baldwin/Blackbridge
Rooms
Basement Full, Finished
Kitchen 1
Interior
Interior Features Accessory Apartment, Built-In Appliances, Ceiling Fan(s), Central Vacuum Roughed-in, In-law Capability, Water Meter
Heating Forced Air
Cooling Central Air
Fireplace No
Window Features Window Coverings
Appliance Water Heater Owned, Built-in Microwave, Dishwasher, Dryer, Microwave, Refrigerator, Washer
Laundry In Basement, Main Level
Exterior
Parking Features Attached Garage, Garage Door Opener
Garage Spaces 1.0
Roof Type Asphalt Shing
Lot Frontage 34.18
Lot Depth 82.16
Garage Yes
Building
Lot Description Urban, City Lot, Greenbelt, Highway Access, Library, Major Highway, Open Spaces, Park, Place of Worship, School Bus Route
Faces Baldwin/Blackbridge
Foundation Concrete Perimeter
Sewer Sewer (Municipal)
Water Municipal
Architectural Style Two Story
Structure Type Aluminum Siding
New Construction No
Others
Senior Community false
Tax ID 037581168
Ownership Freehold/None
Read Less
Want to know what your home might be worth? Contact us for a FREE valuation!

Our team is ready to help you sell your home for the highest possible price ASAP






