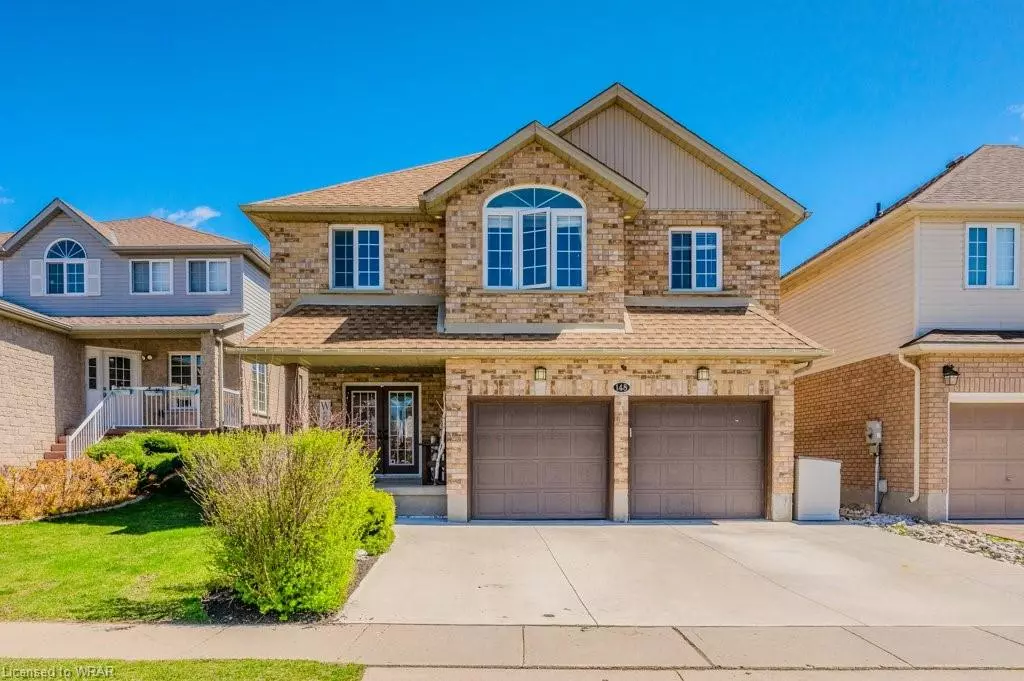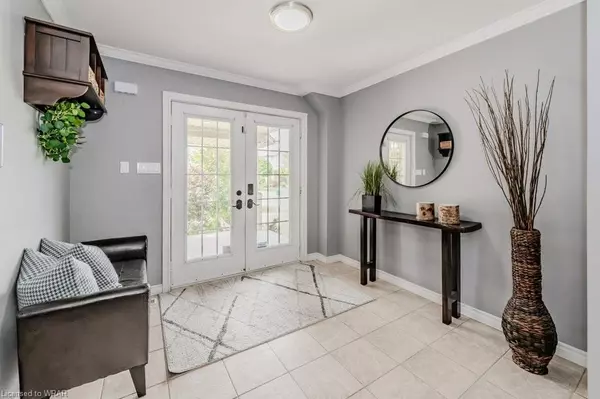$875,000
$799,900
9.4%For more information regarding the value of a property, please contact us for a free consultation.
148 Mcnichol Drive Cambridge, ON N1P 1G8
5 Beds
3 Baths
2,153 SqFt
Key Details
Sold Price $875,000
Property Type Single Family Home
Sub Type Single Family Residence
Listing Status Sold
Purchase Type For Sale
Square Footage 2,153 sqft
Price per Sqft $406
MLS Listing ID 40616067
Sold Date 07/12/24
Style Split Level
Bedrooms 5
Full Baths 2
Half Baths 1
Abv Grd Liv Area 2,153
Originating Board Waterloo Region
Year Built 2003
Annual Tax Amount $5,321
Lot Size 4,181 Sqft
Acres 0.096
Property Description
OPEN HOUSE CANCELLED. Nestled in a wonderful family neighborhood, 148 McNichol Drive is an ideal home for growing families and multi-generational living. This spacious property offers numerous opportunities, including the potential to add an in-law suite with a walk-up to the garage and a bathroom rough-in in the unfinished area, providing the possibility for a future kitchen and washroom. Designed with a busy family in mind, this fully loaded house features four large bedrooms, three bathrooms, and a versatile home office that can also serve as a fifth bedroom if needed. Its generous open-concept living areas are perfect for large family gatherings, patio doors lead out to a generous backyard complete with a sheltered area, outdoor kitchen BBQ setup, concrete patio, shed, and fresh sod. A finished basement provides the perfect spot for family movie nights. This five-level home offers endless space and countless opportunities to customize and make it your own. Don't miss out on this fantastic opportunity to own a family-friendly home in beautiful Cambridge.
Location
State ON
County Waterloo
Area 12 - Galt East
Zoning R5
Direction Turn onto Branchton Rd from Dundas St S, then turn right onto Lilywood Dr and right onto McNichol Dr
Rooms
Other Rooms Shed(s)
Basement Walk-Up Access, Full, Partially Finished
Kitchen 1
Interior
Interior Features Auto Garage Door Remote(s), In-law Capability, Rough-in Bath
Heating Forced Air, Natural Gas
Cooling Central Air
Fireplace No
Appliance Dishwasher, Dryer, Gas Stove, Range Hood, Refrigerator, Washer
Laundry Laundry Chute
Exterior
Parking Features Attached Garage, Garage Door Opener
Garage Spaces 2.0
Roof Type Asphalt Shing
Porch Patio
Lot Frontage 40.92
Lot Depth 109.85
Garage Yes
Building
Lot Description Urban, Rectangular, Near Golf Course, Greenbelt, Highway Access, Hospital, Major Highway, Park, Place of Worship, Public Transit, Schools
Faces Turn onto Branchton Rd from Dundas St S, then turn right onto Lilywood Dr and right onto McNichol Dr
Foundation Concrete Perimeter
Sewer Sewer (Municipal)
Water Municipal
Architectural Style Split Level
New Construction No
Schools
Elementary Schools Moffat Creek Ps & Holy Spirit Cs
High Schools Glenview Park Ss & Monsignor Doyle Css
Others
Senior Community false
Tax ID 226800656
Ownership Freehold/None
Read Less
Want to know what your home might be worth? Contact us for a FREE valuation!

Our team is ready to help you sell your home for the highest possible price ASAP






