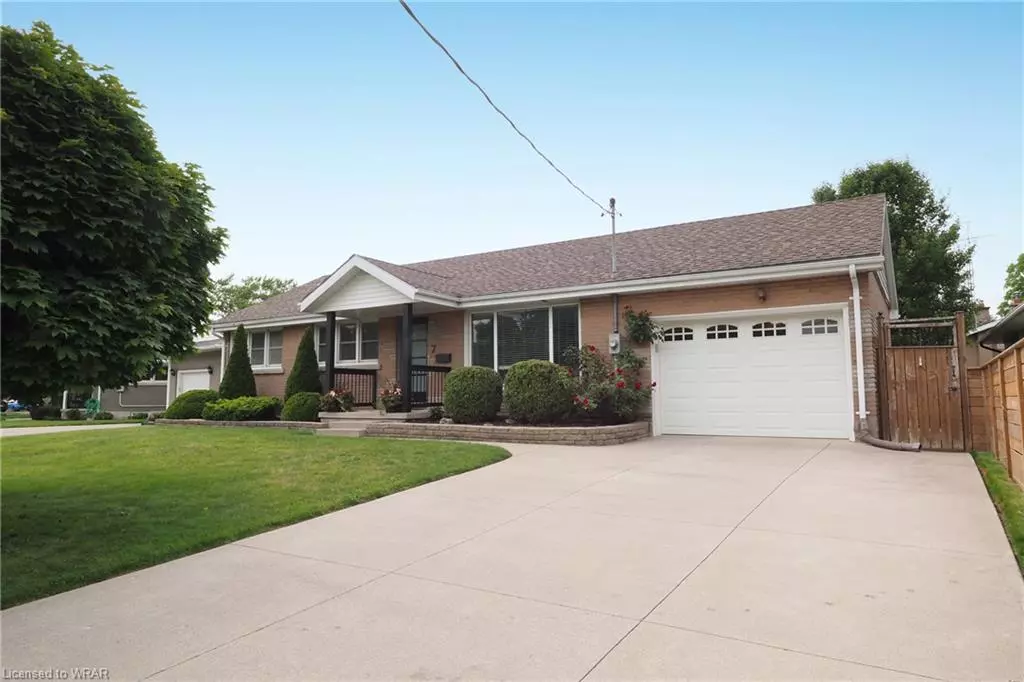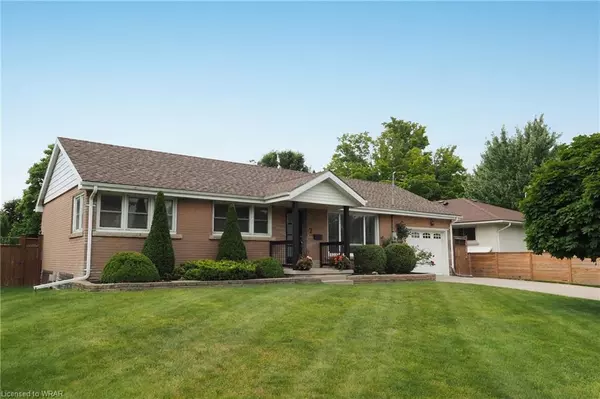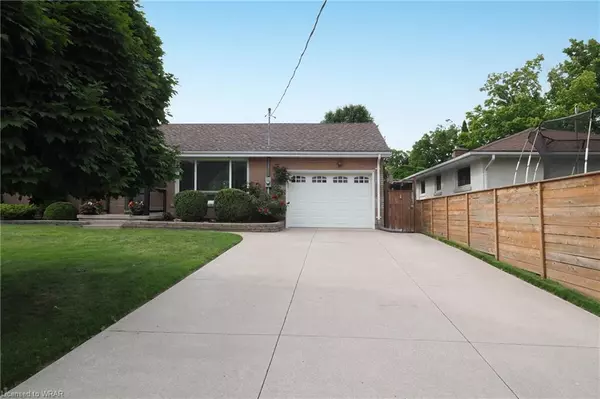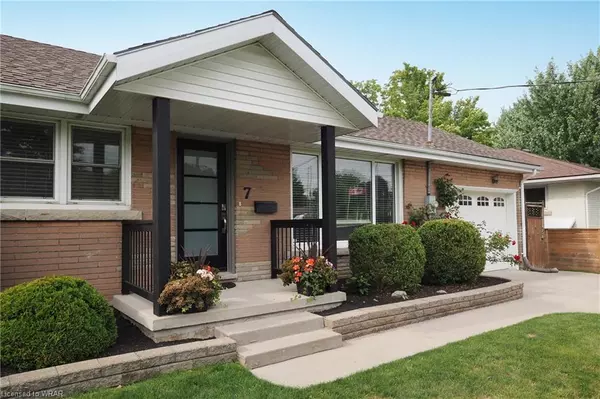$801,000
$649,900
23.2%For more information regarding the value of a property, please contact us for a free consultation.
7 Day Street Cambridge, ON N1S 3R1
3 Beds
2 Baths
1,000 SqFt
Key Details
Sold Price $801,000
Property Type Single Family Home
Sub Type Single Family Residence
Listing Status Sold
Purchase Type For Sale
Square Footage 1,000 sqft
Price per Sqft $801
MLS Listing ID 40615791
Sold Date 07/12/24
Style Bungalow
Bedrooms 3
Full Baths 2
Abv Grd Liv Area 1,520
Originating Board Waterloo Region
Year Built 1956
Annual Tax Amount $3,749
Property Description
Stunning, Turn key, just place your furniture! Located in a highly sought after West Galt neighborhood and set on a large beautifully landscaped lot, close to schools, shopping and amenities. The sun shines into every room of this open concept
Bungalow with hardwood floors through the living and dining rooms and hallway. The renovated kitchen
with large center island, with quartz counters, undermount sink, new stainless appliances and pot lighting is open to the dining room with built in desk and offers a walk out through French doors to the rear yard. The spacious 19 foot primary bedroom with 2 closets and many windows is sure to please. Downstairs you will find a large L Shaped rec room with 3 large windows, pot lighting and a gas fireplace to cozy up to on cold winter nights. The 3 piece bathroom with standing shower, office/den/guest bedroom and large utility / laundry room round out this level rounds out a great opportunity for an in-law suite. Stepping through the main floor
French doors, we enter the fully fenced and nicely landscaped rear yard featuring an expansive stamped concrete patio with trellis and large shed with concrete floor and hydro. Opportunity knocks, don't wait to book a showing!
Location
State ON
County Waterloo
Area 11 - Galt West
Zoning R4
Direction Cedar Street West, right on Southgate, Left on Day. Property on the right
Rooms
Other Rooms Shed(s)
Basement Development Potential, Full, Finished
Kitchen 1
Interior
Interior Features Auto Garage Door Remote(s), In-law Capability
Heating Fireplace-Gas, Forced Air, Natural Gas
Cooling Central Air
Fireplaces Number 1
Fireplaces Type Gas
Fireplace Yes
Appliance Water Heater Owned, Water Softener, Dishwasher, Dryer, Refrigerator, Stove, Washer
Laundry In Basement
Exterior
Parking Features Attached Garage, Concrete
Garage Spaces 1.0
Fence Full
Waterfront Description Lake/Pond
Roof Type Asphalt Shing
Porch Deck, Patio
Lot Frontage 63.12
Lot Depth 109.2
Garage Yes
Building
Lot Description Urban, Cul-De-Sac, Near Golf Course, Greenbelt, Highway Access, Public Transit, Quiet Area, Schools
Faces Cedar Street West, right on Southgate, Left on Day. Property on the right
Foundation Concrete Perimeter
Sewer Sewer (Municipal)
Water Municipal-Metered
Architectural Style Bungalow
New Construction No
Others
Senior Community false
Tax ID 037980218
Ownership Freehold/None
Read Less
Want to know what your home might be worth? Contact us for a FREE valuation!

Our team is ready to help you sell your home for the highest possible price ASAP






