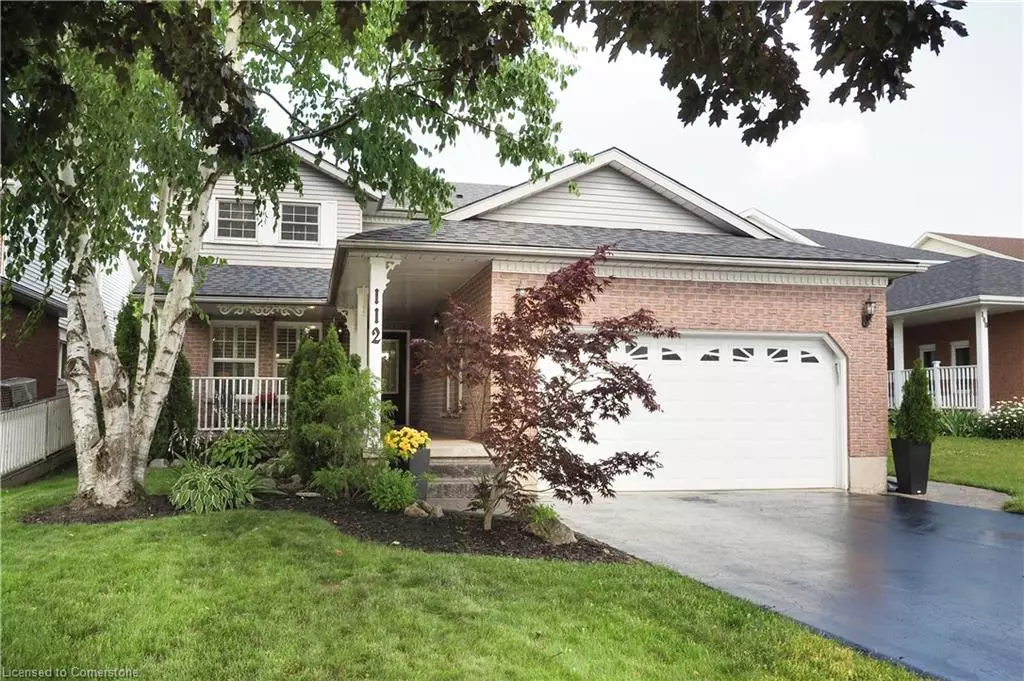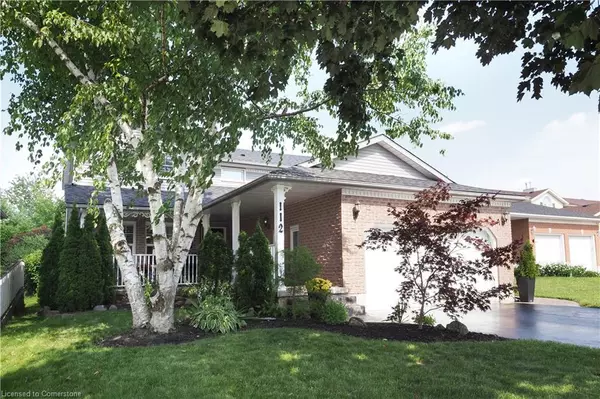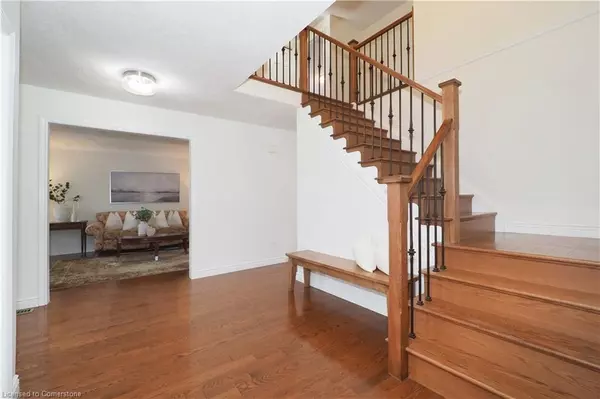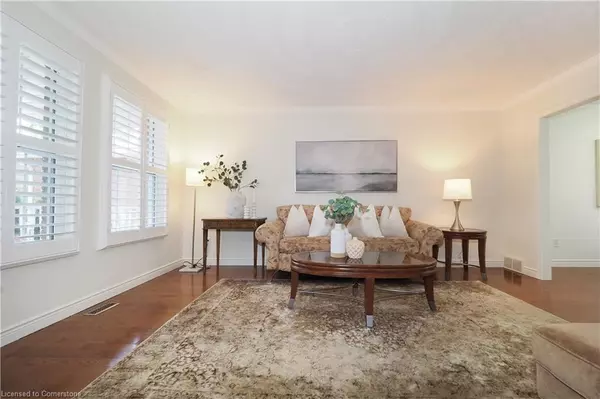$1,110,000
$999,999
11.0%For more information regarding the value of a property, please contact us for a free consultation.
112 Mctague Drive Cambridge, ON N1T 1L7
3 Beds
4 Baths
2,318 SqFt
Key Details
Sold Price $1,110,000
Property Type Single Family Home
Sub Type Single Family Residence
Listing Status Sold
Purchase Type For Sale
Square Footage 2,318 sqft
Price per Sqft $478
MLS Listing ID 40601644
Sold Date 07/12/24
Style Two Story
Bedrooms 3
Full Baths 3
Half Baths 1
Abv Grd Liv Area 3,744
Originating Board Waterloo Region
Year Built 1991
Annual Tax Amount $6,223
Property Description
Welcome to 112 McTague Drive in North Galt, where pride of ownership shines throughout. This family home is impeccably maintained and offers an ideal blend of comfort and luxury.
Upon entering, you are greeted by an inviting open foyer leading to a separate living room with gleaming hardwood floors. The adjacent dining room, also featuring hardwood floors, sets the stage for memorable family meals and gatherings.
The heart of the home is a custom kitchen equipped with built-in appliances, seamlessly flowing into the family room boasting a custom gas fireplace and hardwood floors. From here, step out onto the stamped concrete patio, perfect for relaxing by the inviting 36’x18’ heated pool. The pool house provides a great spot to unwind while enjoying a "libation or two" and watching your favorite sports event! The patio area is designed for both leisure and entertainment, offering ample space for loungers, seating, and al fresco dining—a true oasis right at home.
Upstairs, the spacious primary bedroom awaits, boasting hardwood floors, a 4-piece ensuite with a separate shower and stand-alone spa tub, and a walk-in closet. Two additional generously sized bedrooms, also featuring hardwood floors, share access to a well-appointed main 4-piece bath.
The lower level is an entertainer’s dream or maybe a teenager's dream spot, featuring a sizable rec room with another gas fireplace—plenty of room here for your sectional and games area. An office or gym room and a convenient 3-piece bath complete this versatile space.
Located in a sought-after North Galt neighborhood, this home is close to schools, the scenic Shades Mill Conservation area, and offers easy access for commuters traveling on the 401.
Don’t miss out on the opportunity to make this meticulously cared for property your new "forever" home. Schedule a showing today... we'll see you "poolside".
Location
State ON
County Waterloo
Area 13 - Galt North
Zoning R4
Direction Saginaw to Burnett to McTague
Rooms
Other Rooms Other
Basement Full, Partially Finished
Kitchen 1
Interior
Interior Features Auto Garage Door Remote(s), Built-In Appliances
Heating Fireplace-Gas, Forced Air, Natural Gas
Cooling Central Air
Fireplaces Number 2
Fireplaces Type Family Room, Recreation Room
Fireplace Yes
Appliance Oven, Water Softener, Built-in Microwave, Dishwasher, Dryer, Microwave, Refrigerator, Stove, Washer
Exterior
Exterior Feature Landscaped
Parking Features Attached Garage, Asphalt
Garage Spaces 2.0
Fence Full
Pool In Ground
Roof Type Asphalt Shing
Porch Patio, Porch
Lot Frontage 51.98
Lot Depth 147.68
Garage Yes
Building
Lot Description Urban, Irregular Lot, Landscaped, Park, Public Transit, Schools, Shopping Nearby
Faces Saginaw to Burnett to McTague
Foundation Concrete Perimeter
Sewer Sewer (Municipal)
Water Municipal-Metered
Architectural Style Two Story
Structure Type Vinyl Siding
New Construction No
Schools
Elementary Schools St. Teresa, Saginaw P.S.
High Schools St. Benedicts, Preston H.S.
Others
Senior Community false
Tax ID 226830246
Ownership Freehold/None
Read Less
Want to know what your home might be worth? Contact us for a FREE valuation!

Our team is ready to help you sell your home for the highest possible price ASAP






