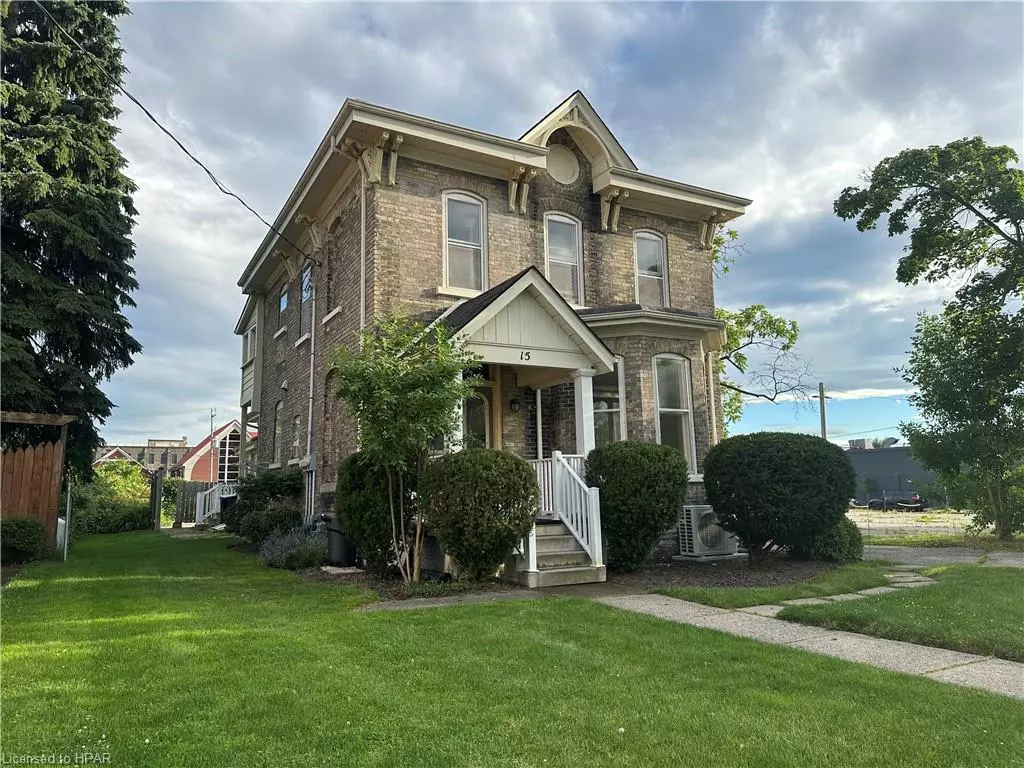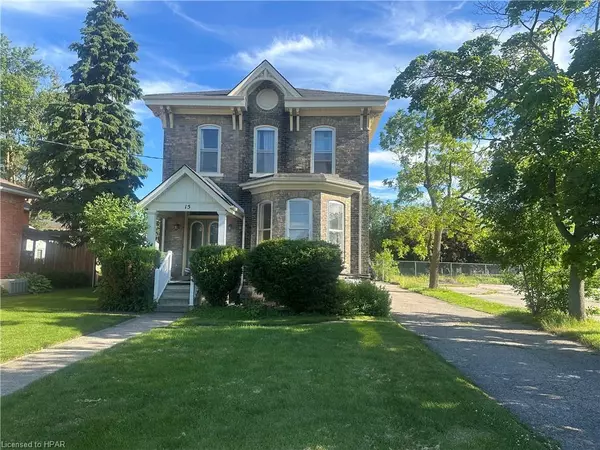$650,000
$675,000
3.7%For more information regarding the value of a property, please contact us for a free consultation.
15 Grange Street Stratford, ON N5A 3P7
3 Beds
3 Baths
2,040 SqFt
Key Details
Sold Price $650,000
Property Type Single Family Home
Sub Type Single Family Residence
Listing Status Sold
Purchase Type For Sale
Square Footage 2,040 sqft
Price per Sqft $318
MLS Listing ID 40606400
Sold Date 07/12/24
Style Two Story
Bedrooms 3
Full Baths 3
Abv Grd Liv Area 2,040
Originating Board Huron Perth
Year Built 1894
Annual Tax Amount $4,908
Property Description
"PROPERTY SOLD PENDING DEPOSIT". Welcome to an exceptional opportunity in the heart of Stratford! This vacant triplex is ideally situated just steps from the vibrant downtown core, offering easy access to Stratford's renowned restaurants and cultural festivals. Perfectly positioned for convenience, it is also within walking distance to schools, the train station, and bus stops. Each unit boasts hardwood floors, 1 bedroom, 1 bath, an eat-in kitchen, spacious living areas, and the added convenience of private laundry facilities. With separate controlled entrances and personal parking spaces, each tenant will enjoy privacy and comfort. All three units are currently vacant, presenting a rare chance for you to handpick your tenants and set competitive rental rates. Whether you're looking to invest or reside in one unit while earning rental income from the others, this triplex promises both flexibility and potential. Don't miss out on this fantastic opportunity to own a triplex in one of Stratford's most sought-after locations. Contact your REALTOR® today to schedule a viewing and explore the endless possibilities of this remarkable property.
Location
State ON
County Perth
Area Stratford
Zoning C-3
Direction Front St to Grange St. ( Grange St is a one way Street )
Rooms
Basement Walk-Up Access, Partial, Unfinished
Kitchen 0
Interior
Interior Features Separate Hydro Meters
Heating Baseboard, Gas Hot Water, Radiant
Cooling Ductless, Wall Unit(s)
Fireplace No
Appliance Water Softener, Dryer, Refrigerator, Stove, Washer
Laundry In Basement, In-Suite
Exterior
Exterior Feature Controlled Entry, Landscaped, Lighting, Private Entrance, Separate Hydro Meters
Garage Asphalt
Waterfront No
Roof Type Asphalt Shing
Porch Porch
Lot Frontage 50.0
Lot Depth 122.4
Garage No
Building
Lot Description Urban, Rectangular, Arts Centre, Dog Park, City Lot, Near Golf Course, Hospital, Library, Park, Place of Worship, Playground Nearby, Public Transit, Rail Access, Schools, Trails
Faces Front St to Grange St. ( Grange St is a one way Street )
Foundation Poured Concrete, Stone
Sewer Sewer (Municipal)
Water Municipal-Metered
Architectural Style Two Story
New Construction No
Others
Senior Community false
Tax ID 531220132
Ownership Freehold/None
Read Less
Want to know what your home might be worth? Contact us for a FREE valuation!

Our team is ready to help you sell your home for the highest possible price ASAP






