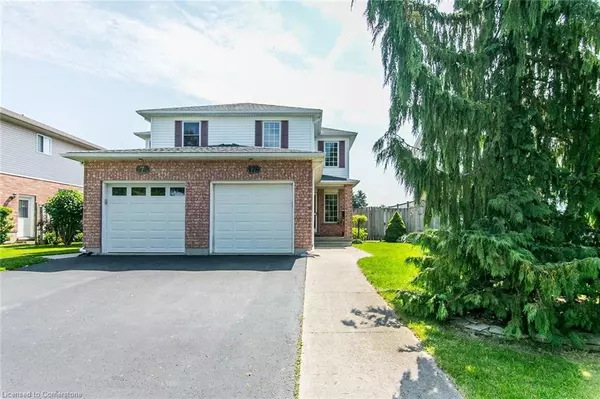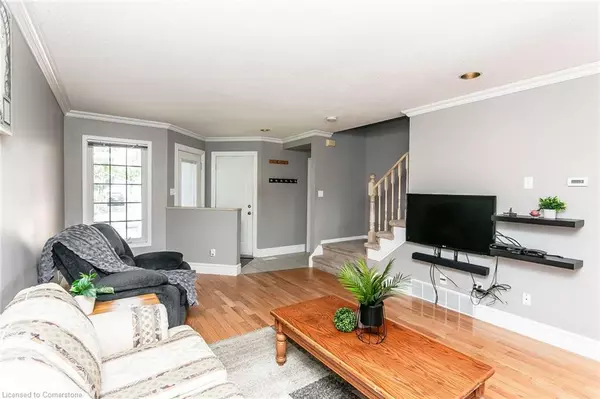$570,000
$585,000
2.6%For more information regarding the value of a property, please contact us for a free consultation.
176 Walsh Crescent Stratford, ON N5A 7X7
3 Beds
2 Baths
1,196 SqFt
Key Details
Sold Price $570,000
Property Type Single Family Home
Sub Type Single Family Residence
Listing Status Sold
Purchase Type For Sale
Square Footage 1,196 sqft
Price per Sqft $476
MLS Listing ID 40605369
Sold Date 07/12/24
Style Two Story
Bedrooms 3
Full Baths 1
Half Baths 1
Abv Grd Liv Area 1,737
Originating Board Waterloo Region
Year Built 1997
Annual Tax Amount $3,221
Property Description
You will love this bright and sunny family home in a quiet neighbourhood. Gorgeous hardwood flooring throughout the main floor and a convenient entrance directly from the garage. Quality upgraded Beckermann kitchen cabinets with a rough in for a dishwasher. Sliding patio doors off the dining area lead out to the deck and private fenced yard perfect for kids and pets. Extra space for entertaining with a patio at the side and room for all your toys in the shed. The upper level has three good sized bedrooms with ceiling fans. The Primary bedroom has a rough in for direct access to the bathroom. The basement is the perfect place to hang out with cozy carpet, wood slat ceiling and a bonus 2-piece bathroom. Separate laundry area and extra storage in the utility room.
Steps to a park with a playground and minutes to every convenience make this the perfect location. An easy walk to the Stratford Festival to explore world class theatre and everything this city has to offer.
Location
State ON
County Perth
Area Stratford
Zoning R2(1)-1
Direction Willow St to Walsh Cr
Rooms
Other Rooms Shed(s)
Basement Full, Partially Finished
Kitchen 1
Interior
Interior Features Auto Garage Door Remote(s), Ceiling Fan(s)
Heating Forced Air, Natural Gas
Cooling Central Air
Fireplace No
Window Features Window Coverings
Appliance Water Heater Owned, Water Softener, Dryer, Hot Water Tank Owned, Range Hood, Refrigerator, Stove, Washer
Laundry In Basement
Exterior
Garage Attached Garage, Garage Door Opener, Asphalt
Garage Spaces 1.0
Fence Full
Waterfront No
Roof Type Asphalt Shing
Porch Deck, Patio
Lot Frontage 29.53
Garage Yes
Building
Lot Description Urban, Arts Centre, Park, Place of Worship, Playground Nearby, Quiet Area
Faces Willow St to Walsh Cr
Foundation Poured Concrete
Sewer Sewer (Municipal)
Water Municipal-Metered
Architectural Style Two Story
Structure Type Vinyl Siding
New Construction No
Others
Senior Community false
Tax ID 530960275
Ownership Freehold/None
Read Less
Want to know what your home might be worth? Contact us for a FREE valuation!

Our team is ready to help you sell your home for the highest possible price ASAP






