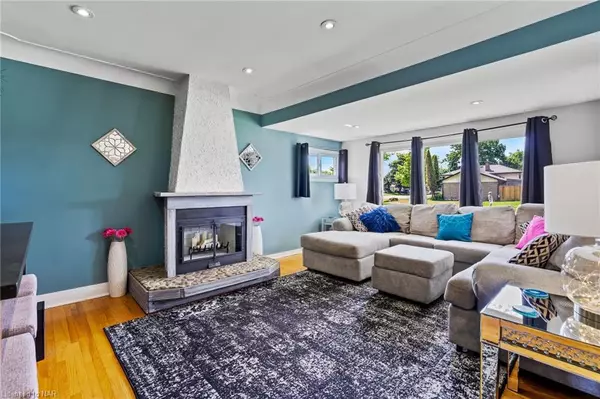$585,000
$599,900
2.5%For more information regarding the value of a property, please contact us for a free consultation.
9 Michael Drive S Port Colborne, ON L3K 3C3
3 Beds
2 Baths
1,637 SqFt
Key Details
Sold Price $585,000
Property Type Single Family Home
Sub Type Single Family Residence
Listing Status Sold
Purchase Type For Sale
Square Footage 1,637 sqft
Price per Sqft $357
MLS Listing ID 40603600
Sold Date 07/09/24
Style Sidesplit
Bedrooms 3
Full Baths 2
Abv Grd Liv Area 1,637
Originating Board Niagara
Year Built 1959
Annual Tax Amount $4,084
Property Description
Located in beautiful Port Colborne, this stunning 1637 sq ft sidesplit combines elegance and comfort in a prime location. Situated on a 57 x 125 ft lot. Large living area with fireplace and tons of natural light, ideal for relaxing and entertaining. The kitchen is perfect for culinary adventures, complete with upgraded cabinets and stainless steel appliances. Three large bedrooms on the upper level with a 4-pc bathroom plus a rec room and den with a 3-pc bathroom on the lower level. The walk out entrance brings you to your backyard oasis which comes landscaped with a covered patio space, perfect for those backyard summer nights. Additional storage space in the basement, recently waterproofed in May 2024 with a 25 year warranty. EXTRAS: Hardwood/tile flooring throughout, sump pump, owned HWT, AC (2019), furnace (2019). This home has so much to offer. Close to shopping, schools, grocery stores, restaurants and beaches of Lake Erie. This home and neighbourhood has it all.
Location
State ON
County Niagara
Area Port Colborne/Wainfleet
Zoning R1
Direction CLARENCE ST. TO HAMPTON AVE., RIGHT ON MICHAEL DR. S.
Rooms
Other Rooms Gazebo
Basement Separate Entrance, Walk-Out Access, Full, Partially Finished, Sump Pump
Kitchen 1
Interior
Heating Forced Air, Natural Gas
Cooling Central Air
Fireplaces Number 1
Fireplace Yes
Window Features Window Coverings
Appliance Water Heater Owned, Dishwasher, Dryer, Gas Stove, Hot Water Tank Owned, Microwave, Refrigerator, Washer
Laundry Main Level
Exterior
Parking Features Attached Garage, Asphalt
Garage Spaces 1.0
Roof Type Asphalt Shing
Lot Frontage 57.0
Lot Depth 125.0
Garage Yes
Building
Lot Description Urban, Rectangular, Hospital, Park, Public Transit, Quiet Area, Schools, Shopping Nearby
Faces CLARENCE ST. TO HAMPTON AVE., RIGHT ON MICHAEL DR. S.
Foundation Concrete Block
Sewer Sewer (Municipal)
Water Municipal
Architectural Style Sidesplit
Structure Type Aluminum Siding
New Construction No
Schools
Elementary Schools Steele St./St. Patricks
High Schools Lakeshore/Port High
Others
Senior Community false
Tax ID 644030211
Ownership Freehold/None
Read Less
Want to know what your home might be worth? Contact us for a FREE valuation!

Our team is ready to help you sell your home for the highest possible price ASAP






