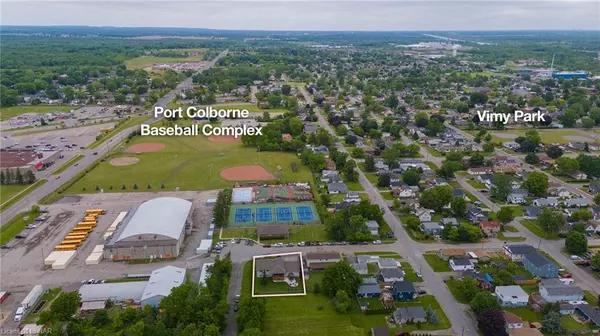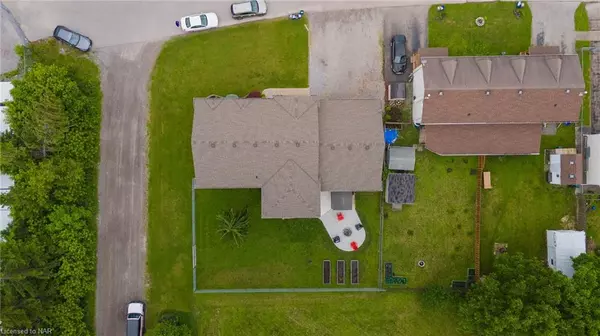$700,000
$695,000
0.7%For more information regarding the value of a property, please contact us for a free consultation.
140 Helen Street Port Colborne, ON L3K 6C7
4 Beds
2 Baths
1,430 SqFt
Key Details
Sold Price $700,000
Property Type Single Family Home
Sub Type Single Family Residence
Listing Status Sold
Purchase Type For Sale
Square Footage 1,430 sqft
Price per Sqft $489
MLS Listing ID 40605278
Sold Date 07/12/24
Style Bungalow Raised
Bedrooms 4
Full Baths 2
Abv Grd Liv Area 2,682
Originating Board Niagara
Year Built 2001
Annual Tax Amount $4,745
Property Description
Ideal dead end road with low traffic! This property hosts a 3+1 bed, 2 bathroom raised bungalow built in 2001 with lots of updates since including the roof in 2018. This house has over 2,600 sqft of finished living space and room for the entire family. The main floor is open concept with vaulted ceilings, dining space, patio doors to the covered back porch and an oversized kitchen island. The bathroom has a soaker tub, separate shower and ensuite privileges for the primary bedroom. All rooms have extra large closets and the house has ample storage. The basement is fully finished with an open concept family room complete with pool table & fireplace, a bonus bedroom, laundry & 3 piece bathroom. The house is situated on an extra wide 80 x 100 ft lot with no rear neighbours. The garage is the ultimate man cave or work shop and can comfortably host 3+ cars or your toys. The perfect workshop to tinker in. The backyard is fully fenced and has a great fire pit for summer bonfires. If you're looking for a family home in a great neighbourhood with quick access to the highway, grocery stores & schools, this could be the one!
Location
State ON
County Niagara
Area Port Colborne/Wainfleet
Zoning RD
Direction Dead end of Helen, closest intersection Knoll & Helen
Rooms
Basement Full, Finished
Kitchen 1
Interior
Interior Features Other
Heating Fireplace-Gas, Forced Air, Natural Gas
Cooling Central Air
Fireplaces Number 1
Fireplace Yes
Exterior
Parking Features Attached Garage
Garage Spaces 2.0
Roof Type Asphalt Shing
Lot Frontage 80.0
Lot Depth 100.0
Garage Yes
Building
Lot Description Urban, Rectangular, Ample Parking, Highway Access
Faces Dead end of Helen, closest intersection Knoll & Helen
Foundation Poured Concrete
Sewer Sewer (Municipal)
Water Municipal-Metered
Architectural Style Bungalow Raised
Structure Type Vinyl Siding
New Construction No
Others
Senior Community false
Tax ID 641440243
Ownership Freehold/None
Read Less
Want to know what your home might be worth? Contact us for a FREE valuation!

Our team is ready to help you sell your home for the highest possible price ASAP






