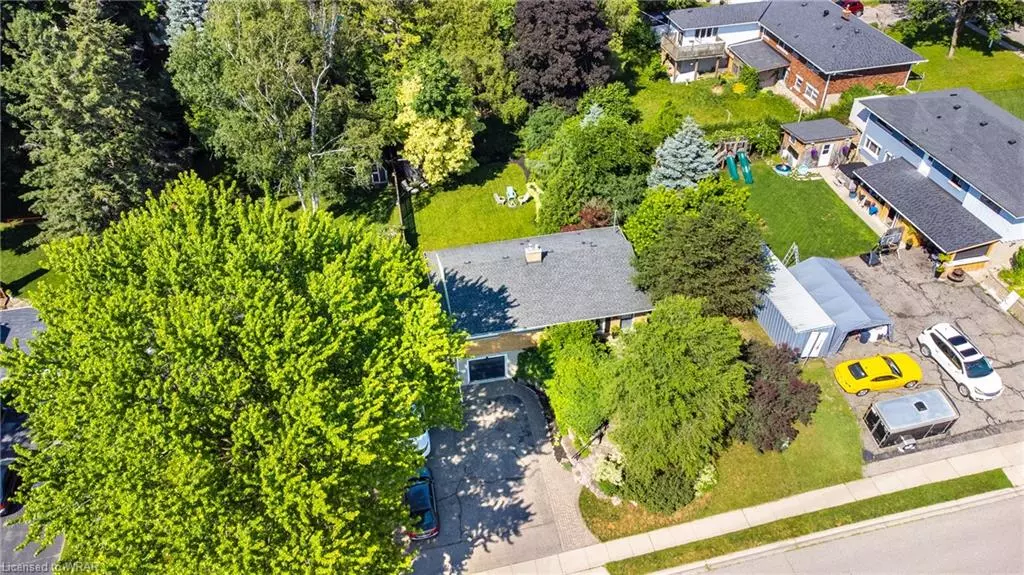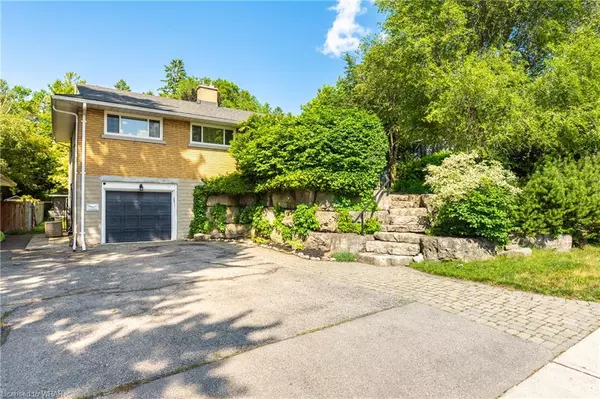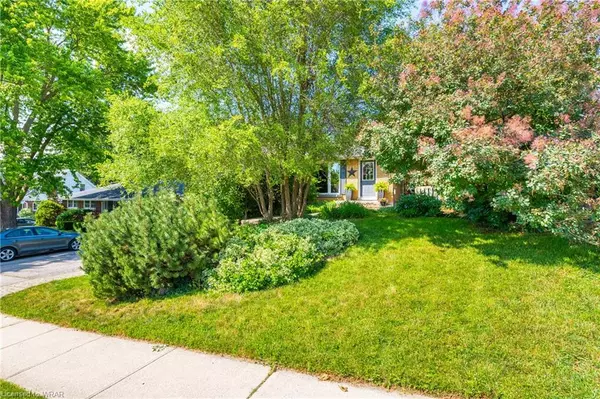$715,000
$599,900
19.2%For more information regarding the value of a property, please contact us for a free consultation.
267 Tiffany Street Cambridge, ON N3H 4G8
3 Beds
2 Baths
1,000 SqFt
Key Details
Sold Price $715,000
Property Type Single Family Home
Sub Type Single Family Residence
Listing Status Sold
Purchase Type For Sale
Square Footage 1,000 sqft
Price per Sqft $715
MLS Listing ID 40609815
Sold Date 07/12/24
Style Bungalow Raised
Bedrooms 3
Full Baths 2
Abv Grd Liv Area 1,293
Originating Board Waterloo Region
Year Built 1958
Annual Tax Amount $4,078
Property Description
IN-LAW SUITE AND BACHLOR APRATMENT potential! Beautiful mature landscape and stone walkway leads you to the front door. MAIN FLOOR; 3 bedrooms, full bath, large family room, eat-in kitchen has butcher block counter tops, 6 burner stove and farm house sink. From the kitchen, a side door that leads to the walk-out basement and also to a private side deck to enjoy your morning coffee or, end the day with a glass of wine and just relax. BASEMENT; COULD BE A POTENTIAL MORTGAGE HELPER! There is a central laundry area, an access door to the garage, full bath, recroom with gas fireplace, wet-bar with plenty of cupboards, mini fridge and bonus area which could make a great future bedroom or home office. Recroom has large windows and a ground level access door to the backyard making it feel more like a main level than a basement. If you are keeping count, there are 3 points of entry to the basement not including the front door. BACKYARD; Truly one of a kind! Deep lot, patio, pond, plenty of room for family fun, shed with an exterior finished to look like a tiny house. Why not make it your summer she shed, games room or garden home office too! Surrounded by mature trees, a stone pathway through the trees along one side of the yard wrapping around the back property line. As you walk down the path you will find a park bench and a hammock in the trees. Its like having your own private Park! Close to schools, transit, highways, shopping, restaurants, parks/ trails.
Location
State ON
County Waterloo
Area 15 - Preston
Zoning R4
Direction Concession/ Winterhault
Rooms
Other Rooms Shed(s)
Basement Development Potential, Separate Entrance, Walk-Out Access, Full, Finished
Kitchen 1
Interior
Interior Features Other
Heating Forced Air, Natural Gas
Cooling Central Air
Fireplaces Number 1
Fireplaces Type Gas, Recreation Room
Fireplace Yes
Laundry In Basement
Exterior
Exterior Feature Landscaped, Privacy
Parking Features Attached Garage
Garage Spaces 1.0
Waterfront Description River/Stream
Roof Type Asphalt Shing
Porch Deck, Patio
Lot Frontage 60.1
Lot Depth 165.31
Garage Yes
Building
Lot Description Urban, Rectangular, Airport, City Lot, Near Golf Course, Greenbelt, Highway Access, Hospital, Landscaped, Library, Major Highway, Playground Nearby, Public Parking, Public Transit, Rec./Community Centre, Regional Mall, Schools, Shopping Nearby, Trails
Faces Concession/ Winterhault
Foundation Poured Concrete
Sewer Sewer (Municipal)
Water Municipal
Architectural Style Bungalow Raised
New Construction No
Schools
Elementary Schools Coronation Public/ St. Michael Catholic
High Schools Preston High School/ St. Benedict
Others
Senior Community false
Tax ID 037870029
Ownership Freehold/None
Read Less
Want to know what your home might be worth? Contact us for a FREE valuation!

Our team is ready to help you sell your home for the highest possible price ASAP






