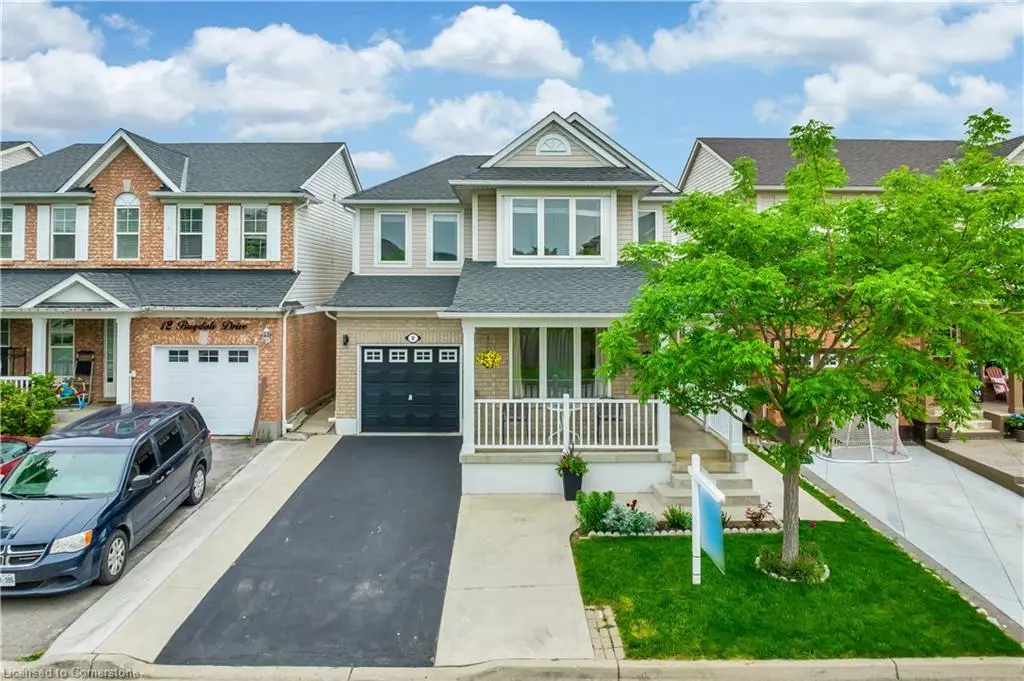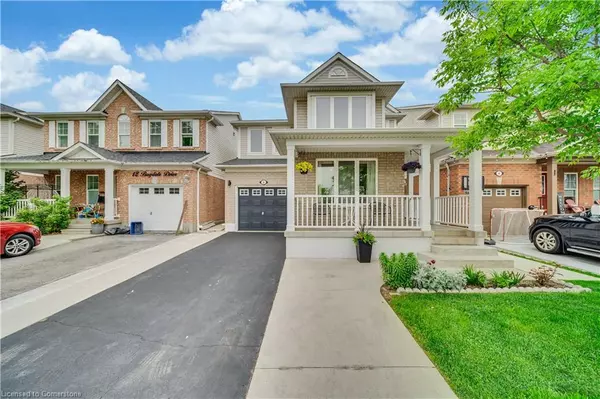$905,000
$949,500
4.7%For more information regarding the value of a property, please contact us for a free consultation.
8 Bugdale Drive Cambridge, ON N1T 2K2
4 Beds
4 Baths
1,906 SqFt
Key Details
Sold Price $905,000
Property Type Single Family Home
Sub Type Single Family Residence
Listing Status Sold
Purchase Type For Sale
Square Footage 1,906 sqft
Price per Sqft $474
MLS Listing ID 40609136
Sold Date 07/11/24
Style Two Story
Bedrooms 4
Full Baths 3
Half Baths 1
Abv Grd Liv Area 2,703
Originating Board Waterloo Region
Annual Tax Amount $4,864
Property Description
An immaculate, beautiful and well maintained detached home with 4 bed + Den, 3.5 bath, a Separate Family
room, 2 kitchens, Fully finished basement located at the prime location in Cambridge. Situated at just 2 mins
from Hwy 401, this amazing home features a porch upon entrance to enjoy your morning tea or coffee. Main
floor features a spacious & well-lit living room with big window, an open concept kitchen with plenty of
kitchen cabinets for storage and tiled backsplash, a family room for your family get together, a dining room
and a powder room. Sliding door opens from dining room to a fully fenced and well maintained backyard with
a shed. Carpet free main floor. Second floor features a master bedroom with 4 pc ensuite bathroom and huge
walk-in closet. 3 other good sized bedrooms with decent sized closet and a 4 piece family bathroom. Fully
finished basement boasts a den along with a rec room, a kitchen featuring S/S appliances and 3 piece bath
with standing glass shower. Lower level laundry. Few minutes to Hwy 401, Sikh place of worship, public
schools, trails, shopping centres, grocery stores and many more. Recent updates - Roof (2018), Concrete job
back yard and sides (2020), Backyard shed (2020), All windows glass replaced (2022), Kitchen and
washroom renovation (Jan 2024) , basement finished (Jan 2020 )with kitchen and full appliances, Carpet
Free, Driveway extended - 2 Parkings on Driveway and 1 in garage (3 total parking spots) and Electrical panel
board upgraded for 200 amps (2022).
Location
State ON
County Waterloo
Area 13 - Galt North
Zoning RM4
Direction ARTHUR FACH DR/GARTH MASSEY DRIVE
Rooms
Basement Full, Finished
Kitchen 2
Interior
Interior Features Other
Heating Forced Air, Natural Gas
Cooling Central Air
Fireplace No
Appliance Dishwasher, Dryer, Range Hood, Refrigerator, Stove, Washer
Laundry Lower Level
Exterior
Parking Features Attached Garage, Asphalt
Garage Spaces 1.0
Fence Full
Roof Type Asphalt Shing
Porch Porch
Lot Frontage 34.12
Lot Depth 82.39
Garage Yes
Building
Lot Description Urban, Rectangular, Major Highway, Park, Place of Worship, Public Transit, Quiet Area, Schools, Trails
Faces ARTHUR FACH DR/GARTH MASSEY DRIVE
Foundation Poured Concrete
Sewer Sewer (Municipal)
Water Municipal
Architectural Style Two Story
Structure Type Vinyl Siding
New Construction No
Others
Senior Community false
Tax ID 037963393
Ownership Freehold/None
Read Less
Want to know what your home might be worth? Contact us for a FREE valuation!

Our team is ready to help you sell your home for the highest possible price ASAP






