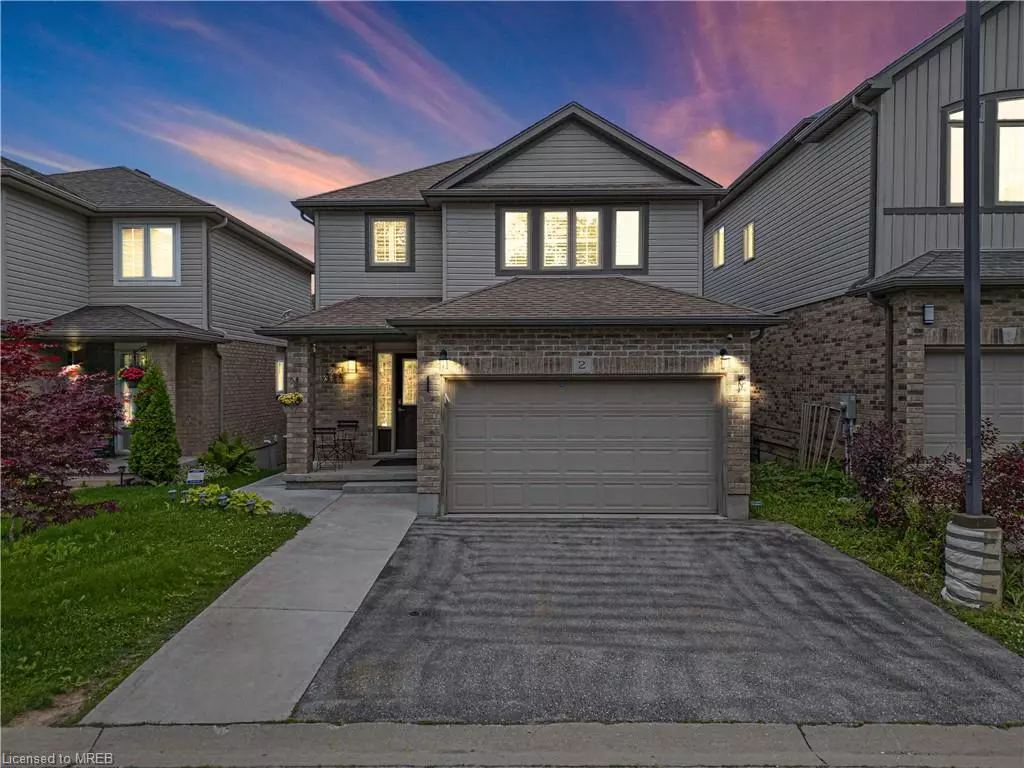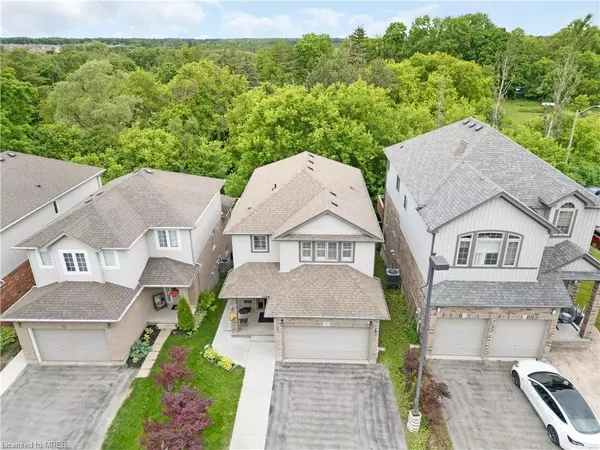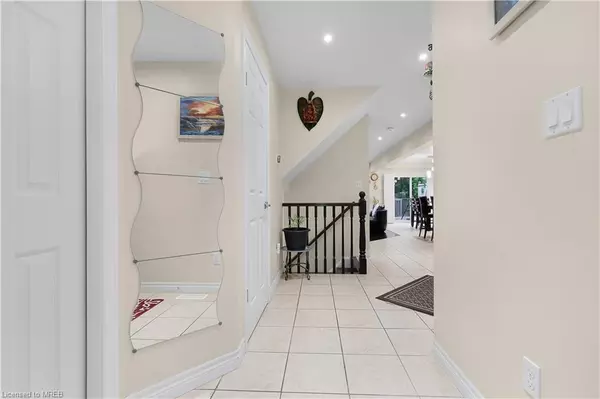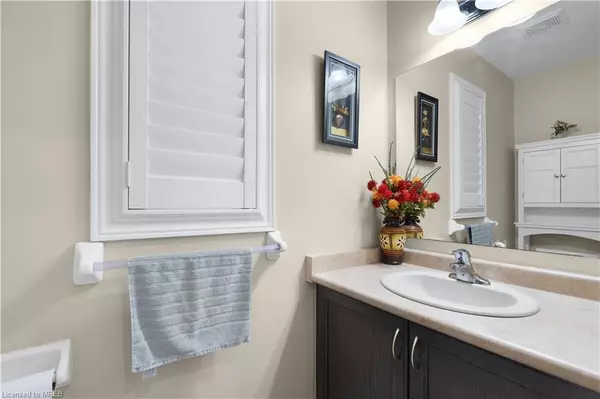$905,000
$899,900
0.6%For more information regarding the value of a property, please contact us for a free consultation.
90 Alderson Drive #2 Cambridge, ON N3C 0E4
4 Beds
4 Baths
1,771 SqFt
Key Details
Sold Price $905,000
Property Type Single Family Home
Sub Type Single Family Residence
Listing Status Sold
Purchase Type For Sale
Square Footage 1,771 sqft
Price per Sqft $511
MLS Listing ID 40606182
Sold Date 07/11/24
Style Two Story
Bedrooms 4
Full Baths 3
Half Baths 1
HOA Y/N Yes
Abv Grd Liv Area 1,771
Originating Board Mississauga
Annual Tax Amount $4,154
Property Description
Welcome to this charming detached home offering a perfect blend of comfort and income potential! Located in an excellent, quiet area just minutes from Hwy 401 and Hwy 24, this beautifully updated property features a main unit with 3 spacious bedrooms and 3 bathrooms, an open-concept main floor with a modern, upgraded kitchen, and a walk-out to the patio. The legal secondary unit, completed in 2022, includes 1 bedroom, 1 bathroom, a separate laundry area, and a walk-out basement facing green space. Key upgrades include a new AC, owned water heater, upgraded kitchen, and R60 attic insulation in 2018; hardwood stairs and a water softener in 2017; driveway extension and garage door opener in 2020; central humidifier in 2021; and the addition of a gazebo and pot lights in 2022. Don't miss this incredible opportunity to own a home that offers both a serene living environment and rental income potential!
Location
State ON
County Waterloo
Area 14 - Hespeler
Zoning RES
Direction MELRAN DR./TOWNLINE & MELRAN
Rooms
Basement Walk-Out Access, Full, Finished
Kitchen 2
Interior
Interior Features Auto Garage Door Remote(s)
Heating Forced Air, Natural Gas
Cooling Central Air
Fireplace No
Appliance Dishwasher, Dryer, Refrigerator, Washer
Laundry In-Suite
Exterior
Parking Features Attached Garage, Garage Door Opener, Asphalt
Garage Spaces 1.0
View Y/N true
View Trees/Woods
Roof Type Asphalt Shing
Lot Frontage 32.83
Lot Depth 111.82
Garage Yes
Building
Lot Description Urban, Rectangular, Highway Access
Faces MELRAN DR./TOWNLINE & MELRAN
Foundation Concrete Perimeter
Sewer Sewer (Municipal)
Water Municipal
Architectural Style Two Story
Structure Type Vinyl Siding
New Construction No
Schools
Elementary Schools Hillcrest Pswoodland Park Psour Lady Of Fatima
Others
HOA Fee Include Common Elements
Senior Community false
Tax ID 235100002
Ownership Freehold/None
Read Less
Want to know what your home might be worth? Contact us for a FREE valuation!

Our team is ready to help you sell your home for the highest possible price ASAP






