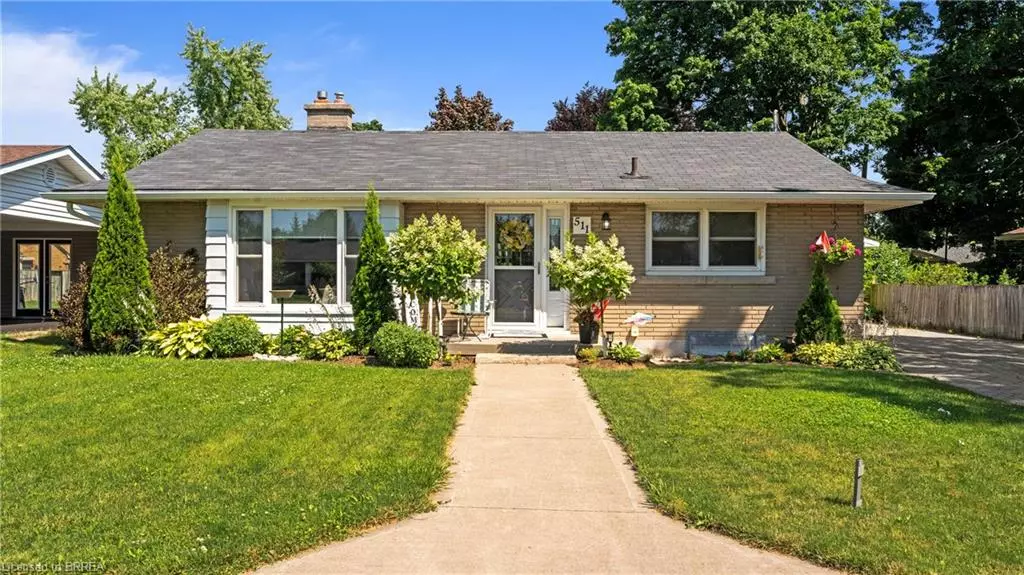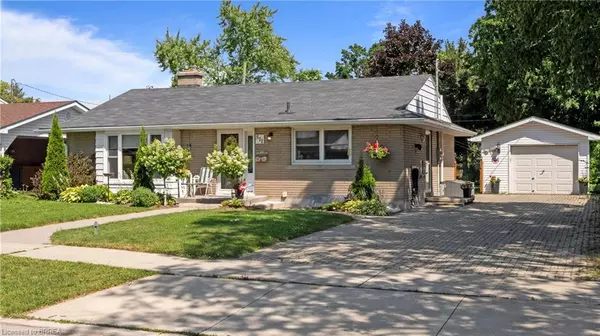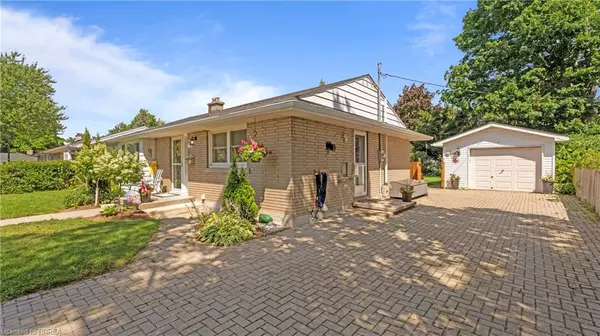$670,000
$599,900
11.7%For more information regarding the value of a property, please contact us for a free consultation.
511 Hopewell Road Cambridge, ON N3H 2R7
3 Beds
2 Baths
1,015 SqFt
Key Details
Sold Price $670,000
Property Type Single Family Home
Sub Type Single Family Residence
Listing Status Sold
Purchase Type For Sale
Square Footage 1,015 sqft
Price per Sqft $660
MLS Listing ID 40613641
Sold Date 07/11/24
Style Bungalow
Bedrooms 3
Full Baths 2
Abv Grd Liv Area 1,015
Originating Board Brantford
Annual Tax Amount $3,953
Property Description
Welcome to 511 Hopewell Rd, a delightful bungalow that perfectly blends comfort and convenience. This inviting home features 2+1 bedrooms and 2 full bathrooms, making it an ideal space for families or anyone looking for extra room.
Step inside to discover a cozy kitchen outfitted with sleek stainless steel appliances, ready to inspire your culinary adventures. The spacious living areas are designed for relaxation and easy living, with ample natural light enhancing the warm, welcoming atmosphere.
Outside, you'll find a large fenced-in backyard, perfect for outdoor gatherings, gardening, or a safe play area for children and pets. A deck complete with a motorized awning for some shade on those sunny days. The property also boasts a large detached garage with hydro, providing plenty of space for vehicles, storage, or a workshop.
Situated just down the street from Dyck Park, enjoy easy access to a playground and open green spaces. Nature enthusiasts will appreciate the proximity to Dumfries Conservation Area, offering trails and scenic views for your outdoor enjoyment.
Convenience is key at this location, with all amenities within reach. You're close to Hespeler Rd, home to a wide array of stores, shops, and restaurants, ensuring that everything you need is just a short drive away.
Don't miss the opportunity to make this charming bungalow your new home. Schedule a viewing today and experience the perfect blend of comfort, convenience, and community living at 511 Hopewell Rd, Cambridge.
Location
State ON
County Waterloo
Area 15 - Preston
Zoning R4
Direction Fairview Rd -> Hopewell Rd.
Rooms
Other Rooms Shed(s)
Basement Full, Partially Finished
Kitchen 1
Interior
Interior Features Work Bench
Heating Forced Air, Natural Gas
Cooling Central Air
Fireplaces Number 1
Fireplaces Type Gas
Fireplace Yes
Window Features Window Coverings
Appliance Water Heater, Water Softener, Dishwasher, Dryer, Refrigerator, Stove, Washer
Laundry In Basement
Exterior
Exterior Feature Awning(s)
Parking Features Detached Garage
Garage Spaces 1.0
Roof Type Asphalt Shing
Porch Deck
Lot Frontage 64.0
Lot Depth 120.0
Garage Yes
Building
Lot Description Urban, Near Golf Course, Hospital, Library, Open Spaces, Park, Place of Worship, Playground Nearby, Public Transit, Quiet Area, Schools, Shopping Nearby
Faces Fairview Rd -> Hopewell Rd.
Foundation Poured Concrete
Sewer Sewer (Municipal)
Water Municipal-Metered
Architectural Style Bungalow
New Construction No
Schools
Elementary Schools Blue Heron Public School
High Schools Preston High School
Others
Senior Community false
Tax ID 037910077
Ownership Freehold/None
Read Less
Want to know what your home might be worth? Contact us for a FREE valuation!

Our team is ready to help you sell your home for the highest possible price ASAP






