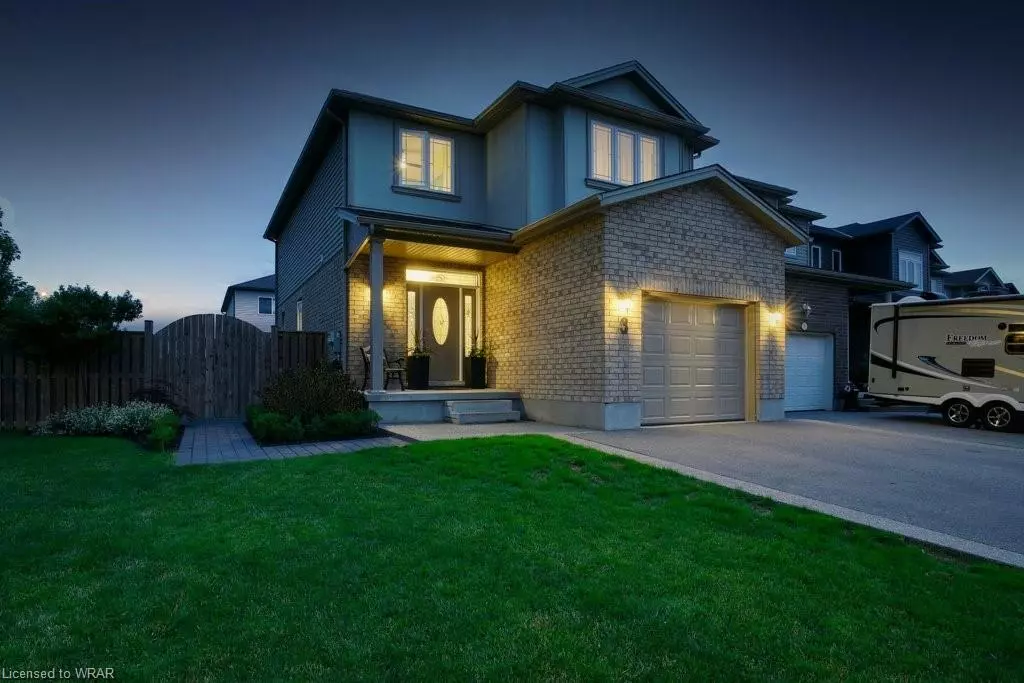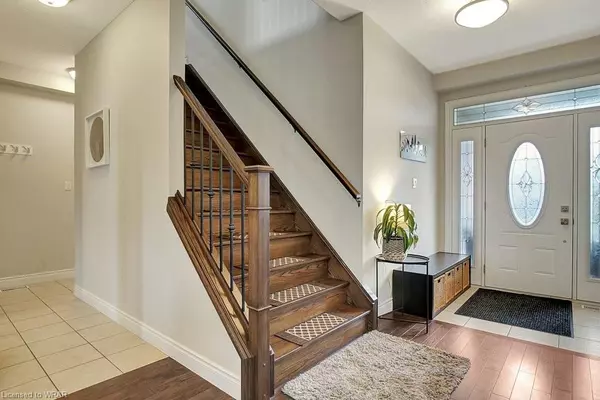$871,000
$879,900
1.0%For more information regarding the value of a property, please contact us for a free consultation.
3 Kedwell Street Cambridge, ON N1P 0C1
3 Beds
3 Baths
1,770 SqFt
Key Details
Sold Price $871,000
Property Type Single Family Home
Sub Type Single Family Residence
Listing Status Sold
Purchase Type For Sale
Square Footage 1,770 sqft
Price per Sqft $492
MLS Listing ID 40613478
Sold Date 07/10/24
Style Two Story
Bedrooms 3
Full Baths 2
Half Baths 1
Abv Grd Liv Area 2,162
Originating Board Waterloo Region
Year Built 2014
Annual Tax Amount $5,203
Property Description
Welcome to 3 Kedwell Street! A stunning 2-storey Chrisview Built Home located in the desirable area of East Galt, just minutes from schools, parks, shopping centers, major highways, & more. Boasting a well-maintained exterior with a single-car garage, double driveway & charming front porch, this home exudes curb appeal & warmth. Step inside to discover an open-concept layout featuring over 2,100 sq ft of living space. Built in 2014, this home blends modern elegance with practical design. The gourmet kitchen is a chef's dream, featuring sleek quartz countertops, under-mount sink, gas stove, built-in microwave & abundant cabinetry. Rich hardwood flooring & wrought iron accented bannister add a touch of sophistication. The main floor living area boasts 9-foot ceilings, an abundance of potlights, and a cozy gas fireplace, creating a welcoming space for family and friends. The spacious dining area with sliders leads to a large deck with a pergola, perfect for outdoor dining, BBQ's & relaxation. The upper level features a gorgeous master bedroom with his and hers walk-in closets and a lavish 4-piece ensuite, offering a spa-like retreat. Additional bedrooms are spacious and filled with natural light, perfect for family members or guests. The fully finished lower level features a large recreation room, a rustic bar, and a cozy sitting area. Plenty of space to play or host movie nights & gatherings. Set on a pool sized, privately fenced lot, a safe haven for children and fur babies with plenty of adult space with a stone patio ideal for gatherings around a fire pit, and a 4-month-old hot tub awaits for unwinding under the stars. Adjacent to a Muskoka-like forest, walking trails, ponds & just steps away from Birkinshaw Park (the school bus pick-up location). The nearby Grand River offers trails for biking, running, fishing, and canoeing. Enjoy easy access to downtown Galt's amenities, Churchill Park, & highways 8 & 24. Welcome to your perfect family home 3 Kedwell Street!
Location
State ON
County Waterloo
Area 12 - Galt East
Zoning RS1
Direction MYERS RD TO BIRKINSHAW RD TO KEDWELL ST
Rooms
Basement Full, Finished
Kitchen 1
Interior
Interior Features Auto Garage Door Remote(s)
Heating Fireplace-Gas, Forced Air, Natural Gas
Cooling Central Air
Fireplaces Number 1
Fireplaces Type Living Room
Fireplace Yes
Window Features Window Coverings
Appliance Water Softener, Built-in Microwave, Dishwasher, Dryer, Gas Stove, Refrigerator, Washer
Laundry Laundry Room, Lower Level
Exterior
Parking Features Attached Garage, Garage Door Opener, Asphalt, Built-In
Garage Spaces 1.0
Utilities Available Cable Connected, Natural Gas Connected
Waterfront Description Lake/Pond,River/Stream
View Y/N true
View Forest, Park/Greenbelt, Trees/Woods
Roof Type Asphalt Shing
Lot Frontage 45.93
Lot Depth 106.55
Garage Yes
Building
Lot Description Urban, Irregular Lot, Park, Place of Worship, Playground Nearby, Public Transit, Quiet Area, Schools, Shopping Nearby, Trails
Faces MYERS RD TO BIRKINSHAW RD TO KEDWELL ST
Foundation Poured Concrete
Sewer Sewer (Municipal)
Water Municipal
Architectural Style Two Story
Structure Type Stucco,Vinyl Siding
New Construction No
Others
Senior Community false
Tax ID 038442156
Ownership Freehold/None
Read Less
Want to know what your home might be worth? Contact us for a FREE valuation!

Our team is ready to help you sell your home for the highest possible price ASAP






