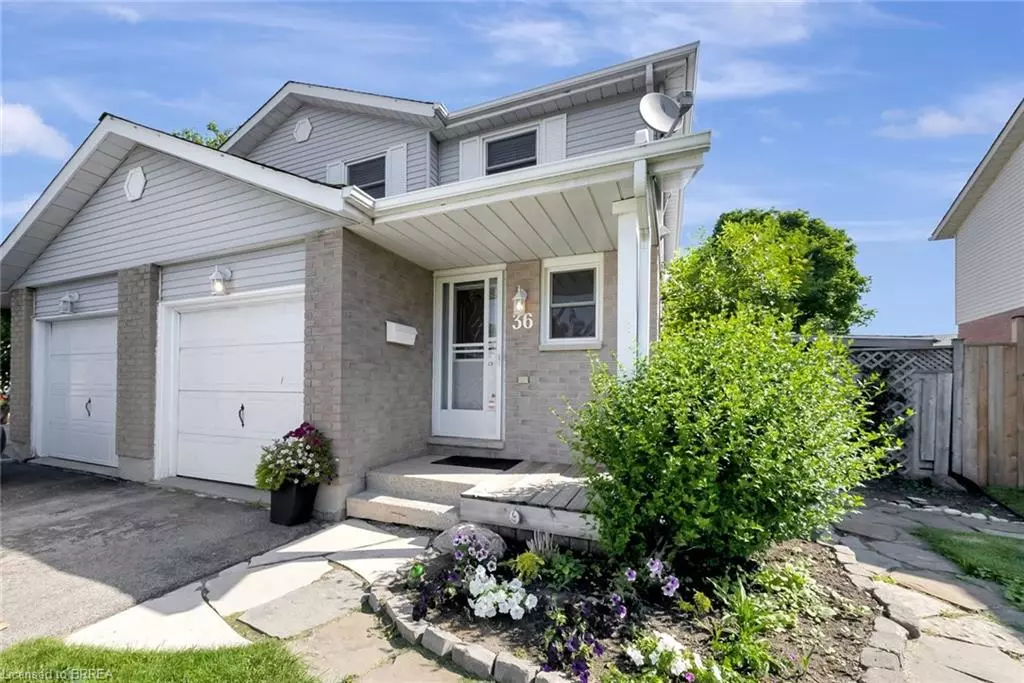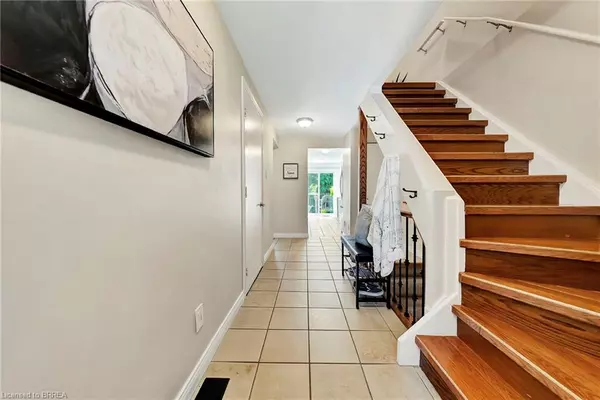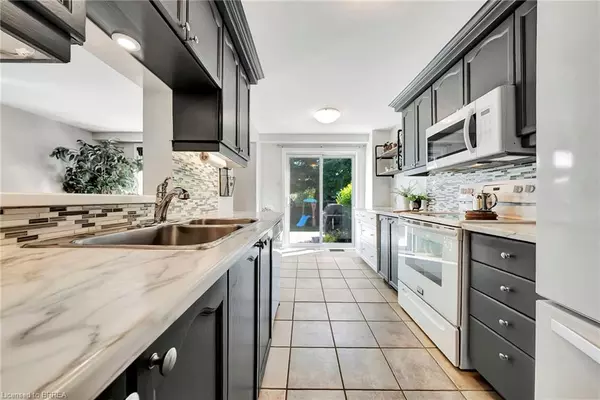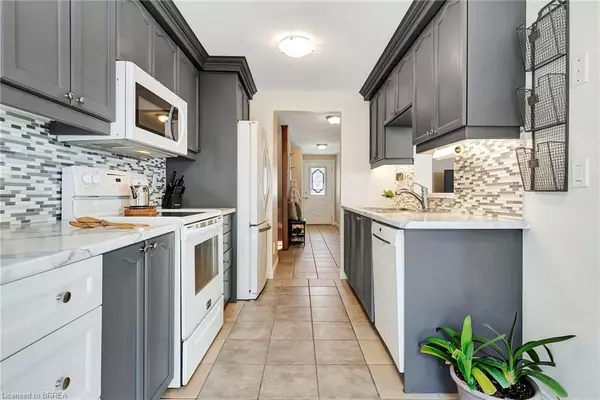$675,000
$599,900
12.5%For more information regarding the value of a property, please contact us for a free consultation.
36 Carmine Crescent Cambridge, ON N3C 3Z1
3 Beds
3 Baths
1,121 SqFt
Key Details
Sold Price $675,000
Property Type Single Family Home
Sub Type Single Family Residence
Listing Status Sold
Purchase Type For Sale
Square Footage 1,121 sqft
Price per Sqft $602
MLS Listing ID 40611377
Sold Date 07/10/24
Style Two Story
Bedrooms 3
Full Baths 1
Half Baths 2
Abv Grd Liv Area 1,493
Originating Board Brantford
Year Built 1989
Annual Tax Amount $3,676
Property Description
Delightful 3 bedroom semi detached home in the prestigious Woodland Park neighbourhood! Surrounded by elegant homes, 36 Carmine Crescent offers an ideal location within walking distance to both Public and Catholic elementary as well as high school, public transit, arena, and more, with easy access to the 401 and numerous amenities just minutes away. This home truly is in the perfect location! Step inside from the covered porch to the welcoming tiled foyer, featuring a wood and rod iron railing, convenient 2pc powder room and direct garage access from the hallway adding ease to day-to-day life. Stylish galley kitchen boasts beautiful cabinetry that extends to the ceiling with crown moldings, open shelving and lengthened counter space - perfect for meal prep, and effortless access to indoor/outdoor dining and BBQing through the sliding door. The open-concept family room features hardwood floors and includes a dining area with a large window overlooking the picture-perfect yard. Upstairs, you'll find three well-sized bedrooms, including a primary bedroom with a 4pc cheater ensuite. The lower level provides a cozy rec room, a 2pc bathroom, a practical storage closet and laundry. Outside is the fully fenced private backyard, complete with a large deck, a flagstone patio area, and a pass-through shed. Mature trees provide ample shade and nicely maintained landscaping surrounds the entire property. Updates include the furnace, A/C, eaves and downspouts, all bedroom windows, living room window, and main floor powder room window in 2013, basement window in 2014. Don’t miss out on this incredible opportunity to live in Woodland Park – where convenience, and community come together!
Location
State ON
County Waterloo
Area 14 - Hespeler
Zoning RS1
Direction Winston-Rose Bridge-Carmine
Rooms
Other Rooms Shed(s)
Basement Full, Finished
Kitchen 1
Interior
Interior Features Central Vacuum
Heating Forced Air, Natural Gas
Cooling Central Air
Fireplace No
Appliance Water Softener, Dishwasher, Dryer, Refrigerator, Stove, Washer
Laundry In Basement
Exterior
Exterior Feature Landscaped
Parking Features Attached Garage, Asphalt
Garage Spaces 1.0
Fence Full
Roof Type Asphalt Shing
Porch Deck, Porch
Lot Frontage 27.19
Garage Yes
Building
Lot Description Urban, City Lot, Near Golf Course, Highway Access, Library, Major Highway, Park, Place of Worship, Public Transit, Schools, Shopping Nearby
Faces Winston-Rose Bridge-Carmine
Foundation Poured Concrete
Sewer Sewer (Municipal)
Water Municipal
Architectural Style Two Story
Structure Type Vinyl Siding
New Construction No
Others
Senior Community false
Tax ID 226370083
Ownership Freehold/None
Read Less
Want to know what your home might be worth? Contact us for a FREE valuation!

Our team is ready to help you sell your home for the highest possible price ASAP






