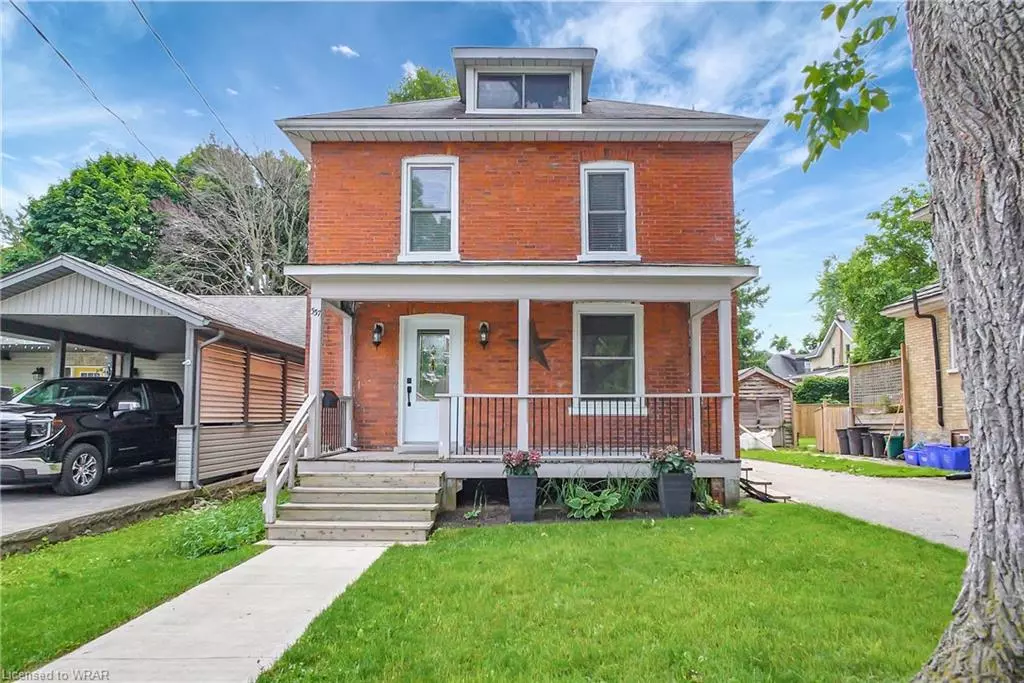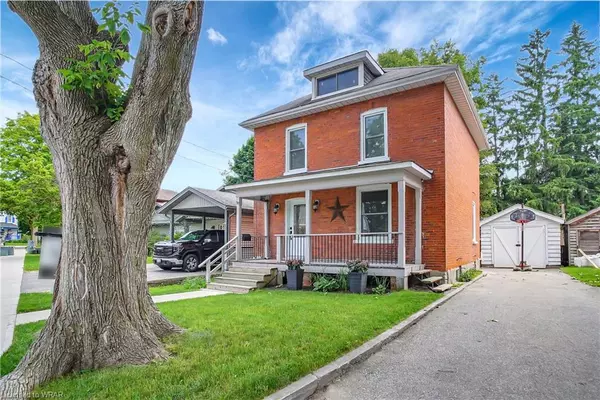$674,350
$719,900
6.3%For more information regarding the value of a property, please contact us for a free consultation.
337 Dover Street S Cambridge, ON N3H 1L6
3 Beds
1 Bath
1,214 SqFt
Key Details
Sold Price $674,350
Property Type Single Family Home
Sub Type Single Family Residence
Listing Status Sold
Purchase Type For Sale
Square Footage 1,214 sqft
Price per Sqft $555
MLS Listing ID 40604822
Sold Date 07/10/24
Style Two Story
Bedrooms 3
Full Baths 1
Abv Grd Liv Area 1,214
Originating Board Waterloo Region
Annual Tax Amount $3,347
Property Description
Welcome to 337 Dover St S, a charming 2-story, 3-bedroom gem nestled in this serene Preston neighborhood. This house offers abundant space for families and guests. Step inside to discover a beautifully updated interior, where the main floor showcases a stunning kitchen complete with stainless steel appliances and modern cabinetry with under cabinet lighting and soft close drawers. Enhanced by updated flooring throughout, the open-concept living spaces are bathed in natural light, creating a warm and inviting atmosphere you'll love coming home to. Within close proximity to the river, outdoor enthusiasts will delight in the easy access to scenic walks, cycling paths, and recreational activities. Enjoy the tranquility of this peaceful street, offering a serene retreat from the hustle and bustle of city life. Entertain guests or unwind in your own backyard, complete with a charming back deck perfect for a morning coffee. Plus, a separate detached one-car garage provides convenient parking and additional storage space. New furnace, newer windows, water softener and A/C. Don't miss the opportunity to make this delightful property your own. Experience the best of Cambridge living in a home that seamlessly blends modern updates with timeless charm. Schedule your showing today!
Location
State ON
County Waterloo
Area 15 - Preston
Zoning R5
Direction Hamilton St to Dover St
Rooms
Basement Full, Unfinished
Kitchen 1
Interior
Interior Features Other
Heating Forced Air, Natural Gas
Cooling Central Air
Fireplace No
Exterior
Parking Features Detached Garage
Garage Spaces 1.0
Waterfront Description River/Stream
Roof Type Asphalt Shing
Handicap Access Accessible Full Bath
Lot Frontage 42.12
Lot Depth 105.5
Garage Yes
Building
Lot Description Urban, City Lot, Hospital, Library, Park, Rec./Community Centre
Faces Hamilton St to Dover St
Foundation Poured Concrete
Sewer Sewer (Municipal)
Water Municipal
Architectural Style Two Story
New Construction No
Others
Senior Community false
Tax ID 037750543
Ownership Freehold/None
Read Less
Want to know what your home might be worth? Contact us for a FREE valuation!

Our team is ready to help you sell your home for the highest possible price ASAP






