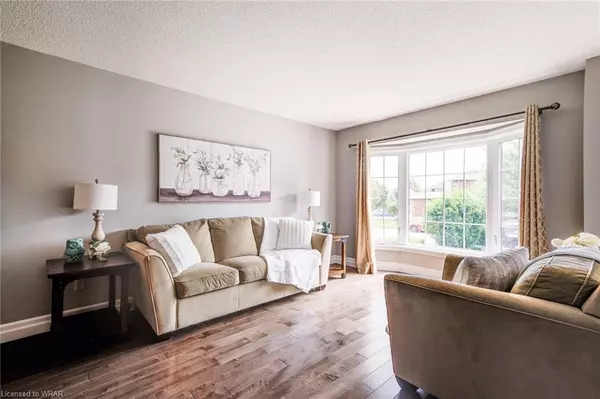$1,080,000
$1,000,000
8.0%For more information regarding the value of a property, please contact us for a free consultation.
24 Bird Court Cambridge, ON N1T 1V6
4 Beds
3 Baths
2,564 SqFt
Key Details
Sold Price $1,080,000
Property Type Single Family Home
Sub Type Single Family Residence
Listing Status Sold
Purchase Type For Sale
Square Footage 2,564 sqft
Price per Sqft $421
MLS Listing ID 40608104
Sold Date 07/09/24
Style Two Story
Bedrooms 4
Full Baths 2
Half Baths 1
Abv Grd Liv Area 3,684
Originating Board Waterloo Region
Year Built 1996
Annual Tax Amount $6,867
Property Description
Welcome home to 24 Bird Court in a highly desirable North Galt neighbourhood. This bright and spacious, 2 storey home boasts 4 bedrooms, 2.5 baths and a finished basement! With over 3600 sqft of finished living space you will be impressed the moment you walk through the door. This large family home is situated on a premium court location and has many updates and features including: a grand foyer with a curved wooden staircase with iron spindles; hardwood flooring throughout both levels; a formal living room with a large bay window; separate dining room with a tray ceiling; a dedicated family room with a gas fireplace; and updated eat-in kitchen with granite countertops, marble tiled backsplash and stainless steel appliances including a gas stove and patio door access to the nicely landscaped backyard (50 x 114 lot) with a composite deck and gazebo which are perfect for entertaining! The updates and features continue with a main floor bath; convenient main floor laundry; 4 bedrooms upstairs including a large primary suite with a gas fireplace and a 5 piece ensuite (new shower glass enclosure - June 2024); an additional family bath with ensuite access to one of the bedrooms; a finished basement with a third gas fireplace and plenty of storage; and a double car garage with a private double wide driveway. All windows and exterior doors replaced less than 10 years ago; neutral and fresh paint throughout; AC (less than 3 years old); washer and dryer (2021). Close to schools, parks, walking trails, shopping, public transportation, and with easy access to Hwy 401 this location is great for commuters. Pride of ownership is evident and this executive home will not last long!
Location
State ON
County Waterloo
Area 13 - Galt North
Zoning R4
Direction Townline Rd to Saginaw Pkwy to Bird Ct
Rooms
Other Rooms Gazebo
Basement Full, Partially Finished, Sump Pump
Kitchen 1
Interior
Interior Features Auto Garage Door Remote(s), Central Vacuum Roughed-in
Heating Forced Air, Natural Gas
Cooling Central Air
Fireplaces Number 3
Fireplaces Type Gas
Fireplace Yes
Appliance Dishwasher, Dryer, Gas Stove, Refrigerator, Washer
Exterior
Parking Features Attached Garage, Asphalt
Garage Spaces 2.0
Fence Full
Roof Type Asphalt Shing
Porch Deck
Lot Frontage 50.0
Lot Depth 114.0
Garage Yes
Building
Lot Description Urban, Cul-De-Sac, Library, Park, Playground Nearby, Public Transit, Schools, Shopping Nearby
Faces Townline Rd to Saginaw Pkwy to Bird Ct
Foundation Poured Concrete
Sewer Sewer (Municipal)
Water Municipal
Architectural Style Two Story
New Construction No
Schools
Elementary Schools St. Teresa Of Calcutta (K-8), Saginaw P.S.(K-6), Clemens Mill P.S. (7-8)
High Schools St. Benedict Catholic Secondary School, Preston H.S.
Others
Senior Community false
Tax ID 226820068
Ownership Freehold/None
Read Less
Want to know what your home might be worth? Contact us for a FREE valuation!

Our team is ready to help you sell your home for the highest possible price ASAP






