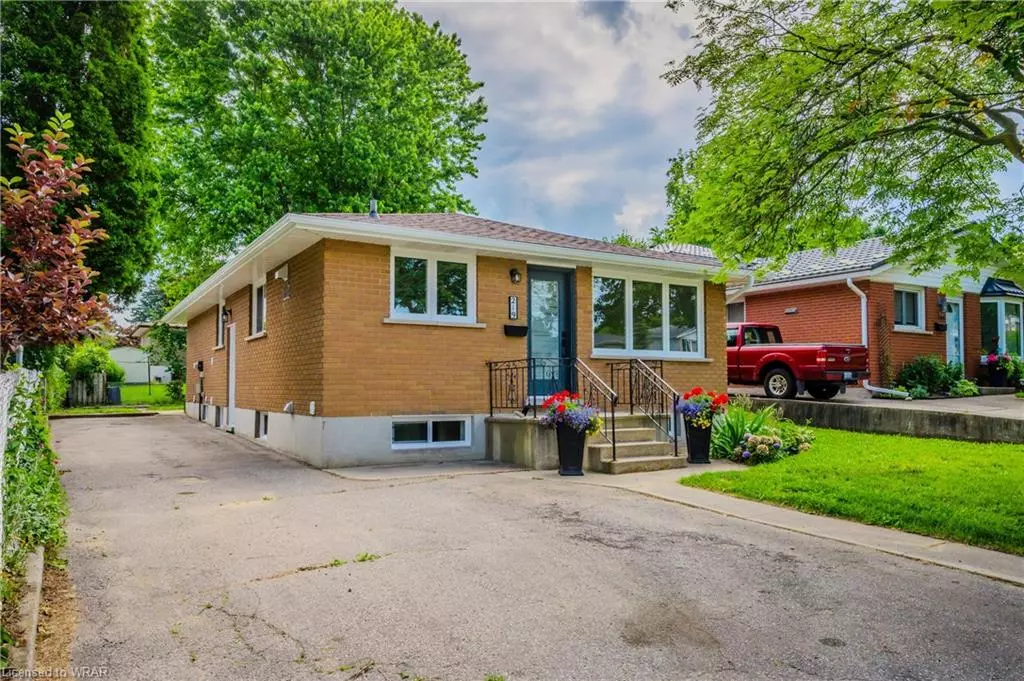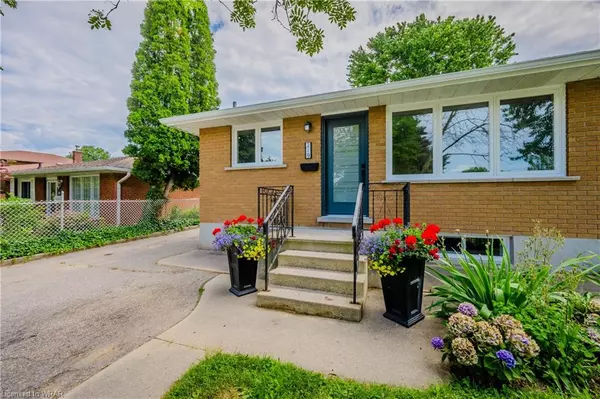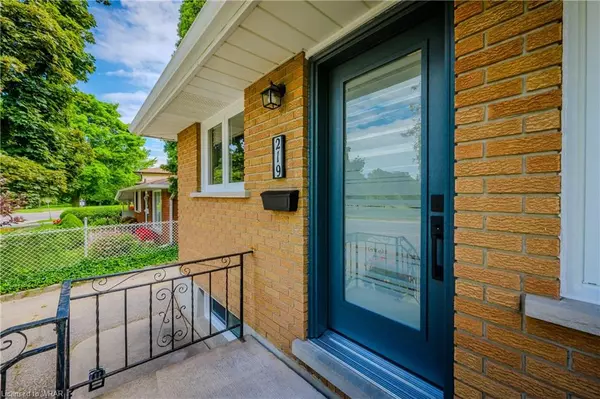$805,000
$799,900
0.6%For more information regarding the value of a property, please contact us for a free consultation.
219 Christopher Drive Cambridge, ON N1R 4S6
5 Beds
2 Baths
1,123 SqFt
Key Details
Sold Price $805,000
Property Type Single Family Home
Sub Type Single Family Residence
Listing Status Sold
Purchase Type For Sale
Square Footage 1,123 sqft
Price per Sqft $716
MLS Listing ID 40604927
Sold Date 07/09/24
Style Bungalow
Bedrooms 5
Full Baths 2
Abv Grd Liv Area 2,203
Originating Board Waterloo Region
Year Built 1971
Annual Tax Amount $3,842
Property Description
Absolutely STUNNING bungalow with full in-law suite & separate entrance. Welcome to 219 Christopher Dr in the East Galt portion of Cambridge. This property was fully renovated from top to bottom. Upstairs features brand new luxury vinyl floors, pot lights, custom kitchen with quartz countertops and stainless steel appliances. Nothing was overlooked as you have a pull out pantry, new tiled backsplash and loads of cupboard space. The large upper bedrooms offer new windows and ample closet space. There is also a rough in for washer/dryer. The brand new 4 piece washroom offers gorgeous fixtures and tiles creating a comfortable space. Wait until you see the two bedroom in-law suite downstairs. Again, offering luxury vinyl flooring, brand new custom kitchen, pot lights throughout, and large living space. There is another brand new 4 piece washroom, good sized bedrooms with an egress window as well. Other upgrades downstairs include fire rated drywall, full ceiling insulation and COREtec foam underlay. Out back you have a large fenced yard perfect for the kids and dog to play. Steps across the street is Churchill Park providing playgrounds, walking trails and even a skate park. This home is located close to wonderful schools, grocery stores, banks, churches and more. Other updates include new doors (2024), fascia & eave troughs (2024), vinyl windows (2024), electrical panel & wiring (2024). Book your showing today and don't miss out on this great opportunity.
Location
State ON
County Waterloo
Area 12 - Galt East
Zoning R5
Direction MYERS RD
Rooms
Basement Full, Finished
Kitchen 2
Interior
Interior Features In-Law Floorplan, Upgraded Insulation
Heating Forced Air, Natural Gas
Cooling Central Air
Fireplace No
Appliance Dishwasher, Refrigerator, Stove
Exterior
Parking Features Asphalt
Roof Type Asphalt Shing
Lot Frontage 40.02
Lot Depth 110.0
Garage No
Building
Lot Description Urban, Park, Place of Worship, Playground Nearby, Public Transit, Rec./Community Centre, Schools
Faces MYERS RD
Foundation Poured Concrete
Sewer Sewer (Municipal)
Water Municipal-Metered
Architectural Style Bungalow
New Construction No
Others
Senior Community false
Tax ID 038410015
Ownership Freehold/None
Read Less
Want to know what your home might be worth? Contact us for a FREE valuation!

Our team is ready to help you sell your home for the highest possible price ASAP






