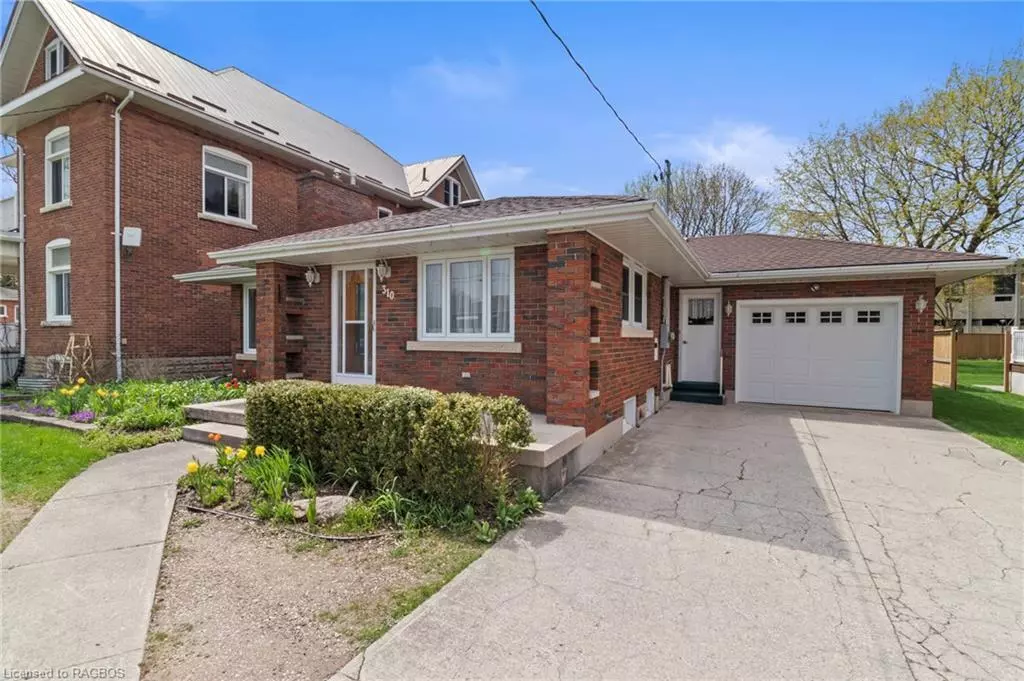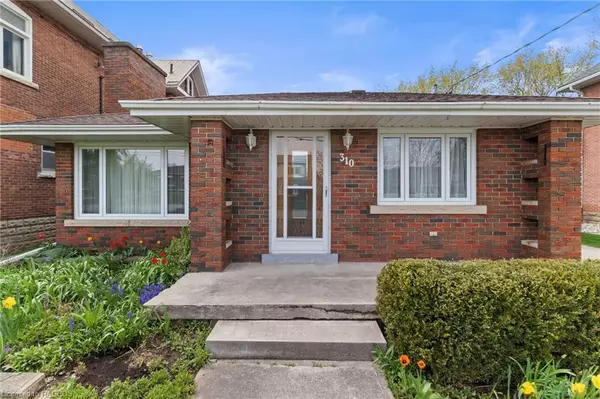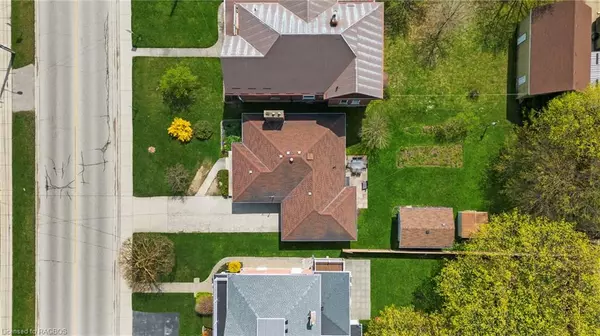$446,000
$458,900
2.8%For more information regarding the value of a property, please contact us for a free consultation.
310 7th Avenue Hanover, ON N4N 2H7
3 Beds
2 Baths
1,050 SqFt
Key Details
Sold Price $446,000
Property Type Single Family Home
Sub Type Single Family Residence
Listing Status Sold
Purchase Type For Sale
Square Footage 1,050 sqft
Price per Sqft $424
MLS Listing ID 40579908
Sold Date 07/09/24
Style Bungalow
Bedrooms 3
Full Baths 1
Half Baths 1
Abv Grd Liv Area 1,815
Originating Board Grey Bruce Owen Sound
Annual Tax Amount $2,721
Property Description
Very Well maintained bungalow close to downtown amenities, hospital and the P & H Center. Consisting of 2 bedrooms on the main floor, bright kitchen with ample cupboards, living room with gas fireplace & full bath. The downstairs has a 3rd bedroom, 2 pc bath and large rec room with gas fireplace. Some of the updates include newer windows, furnace (2009), roof (2008), electrical panel (2020), air conditioner (2020) and newer appliances include washer/dryer (2020) and stove (2023). There is a 14'6 x 22'6 attached garage, 18' x 12' workshop perfect for hobbies with 240V breaker panel, 6' work bench & 8' wide floor to ceiling storage shelves. There are beautiful 3 season perennial gardens & large rear yard. A great starter or retirement home!
Location
State ON
County Grey
Area Hanover
Zoning R1
Direction 310 7th Ave
Rooms
Other Rooms Shed(s)
Basement Full, Partially Finished
Kitchen 1
Interior
Interior Features High Speed Internet, Auto Garage Door Remote(s)
Heating Forced Air, Natural Gas
Cooling Central Air
Fireplaces Type Gas
Fireplace Yes
Window Features Window Coverings
Appliance Water Softener, Dishwasher, Dryer, Range Hood, Refrigerator, Stove, Washer
Laundry In Basement
Exterior
Exterior Feature Landscaped
Garage Attached Garage, Garage Door Opener, Concrete
Garage Spaces 1.0
Utilities Available Cable Connected, Cell Service, Electricity Connected, Garbage/Sanitary Collection, Natural Gas Connected, Recycling Pickup, Street Lights, Phone Connected
Waterfront No
Roof Type Asphalt Shing
Handicap Access Bath Grab Bars
Porch Patio, Porch
Lot Frontage 60.91
Lot Depth 164.26
Garage Yes
Building
Lot Description Urban, City Lot, Hospital, Landscaped, Rec./Community Centre, Shopping Nearby
Faces 310 7th Ave
Foundation Concrete Block
Sewer Sewer (Municipal)
Water Municipal
Architectural Style Bungalow
New Construction No
Others
Senior Community false
Tax ID 372060389
Ownership Freehold/None
Read Less
Want to know what your home might be worth? Contact us for a FREE valuation!

Our team is ready to help you sell your home for the highest possible price ASAP






