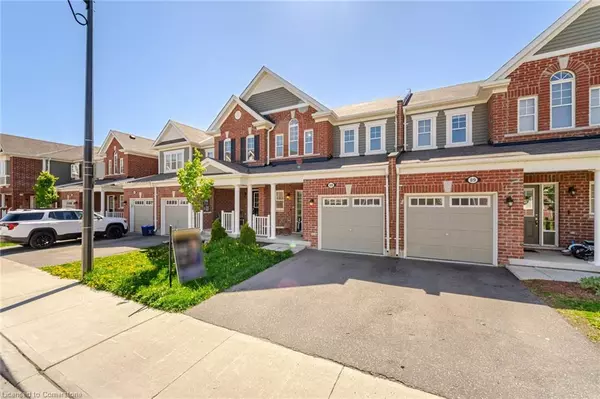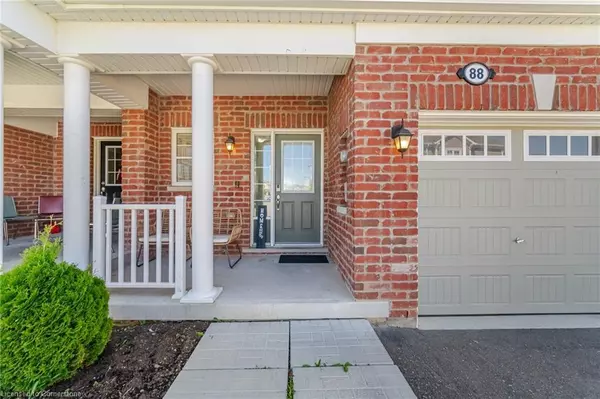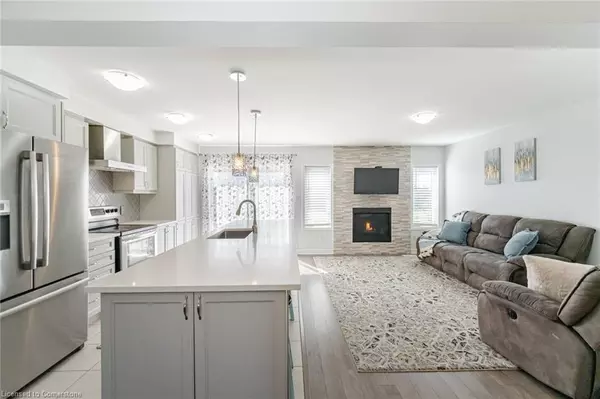$765,000
$789,888
3.2%For more information regarding the value of a property, please contact us for a free consultation.
143 Ridge Road #88 Cambridge, ON N3E 0E1
3 Beds
3 Baths
1,431 SqFt
Key Details
Sold Price $765,000
Property Type Townhouse
Sub Type Row/Townhouse
Listing Status Sold
Purchase Type For Sale
Square Footage 1,431 sqft
Price per Sqft $534
MLS Listing ID 40586245
Sold Date 07/09/24
Style Two Story
Bedrooms 3
Full Baths 2
Half Baths 1
Abv Grd Liv Area 1,431
Originating Board Waterloo Region
Year Built 2020
Annual Tax Amount $4,332
Property Description
Welcome To This Beautiful Only 4 Years Old Construction Mattamy Built 2 Storey Townhouse that has 3 Bedrooms & 3 Washrooms With A Rarely Offered Walkout Basement That Could Be Rented Out Easily & It Is Backing On To A Green space For Full Privacy. You Have A Garage Entrance Through Main Floor, Separate Living That Could Also Be Used To Fit Big Dining Table & Decent Size Family Room With Gas Fireplace On A Beautiful Accent Wall. Open Concept Designed Kitchen Has Huge Quartz Countertop Centre Island That Also Offers Breakfast Bar Area That Can Easily Fit 5 Breakfast Bar Chairs, Stainless Steel Appliances With Tall Kitchen Cabinets, Quartz Counter-Top & Backsplash Compliment Each Other, Water Dispenser Stainless Steel Fridge & Stainless Steel Range Hood Will Help In Daily Kitchen Cooking. Primary Bedroom Offers Huge Walk-In Closet & Glass Standup Shower In The Ensuite. All Rooms Sizes Are Very Generous. Builder Finished Open Concept Walkout Basement Has So Much Potential To Make It To Your Own Taste, It Is Currently Setup As A Bedroom With Pot-Lights All Around. This Location Is Right Off The Highway That Is Ideal For Commuting. Layout Is Perfect For All. Beautiful Deck To Watch Sunset & Green Space. House Comes With 200 Amps Electrical Panel. No Disappointment At All. **** EXTRAS **** This House Is Perfect For Anyone Who Is Looking To Start A Family, 1st Time Home Buyers, For Retirement, Investors, Downsizing, Beautiful Cozy Townhouse In A Excellent Neighbourhood, Close To Highway, School, Hospital, Malls, Worship Place.
Location
State ON
County Waterloo
Area 15 - Preston
Zoning RM4
Direction Equestrian Way to Ridge Rd
Rooms
Basement Walk-Out Access, Full, Finished
Kitchen 2
Interior
Interior Features Built-In Appliances, In-law Capability, Separate Heating Controls, Separate Hydro Meters, Ventilation System
Heating Forced Air
Cooling Central Air
Fireplaces Number 1
Fireplaces Type Family Room, Gas
Fireplace Yes
Window Features Window Coverings
Appliance Water Heater Owned, Water Softener, Dishwasher, Dryer, Range Hood, Refrigerator, Stove, Washer
Laundry In Basement
Exterior
Exterior Feature Backs on Greenbelt, Private Entrance
Parking Features Attached Garage, Asphalt, Built-In, Exclusive
Garage Spaces 1.0
Utilities Available Cable Available, Electricity Connected, Fibre Optics, Garbage/Sanitary Collection, High Speed Internet Avail, Natural Gas Connected, Recycling Pickup, Street Lights, Phone Available
View Y/N true
View Trees/Woods
Roof Type Asphalt Shing
Porch Deck
Lot Frontage 21.33
Garage Yes
Building
Lot Description Urban, Greenbelt, Library, Major Highway, Park, Place of Worship, Playground Nearby, Public Parking, Public Transit, Ravine, Rec./Community Centre, Schools
Faces Equestrian Way to Ridge Rd
Foundation Concrete Perimeter
Sewer Sewer (Municipal)
Water Municipal
Architectural Style Two Story
Structure Type Vinyl Siding
New Construction No
Others
Senior Community false
Tax ID 037561036
Ownership Freehold/None
Read Less
Want to know what your home might be worth? Contact us for a FREE valuation!

Our team is ready to help you sell your home for the highest possible price ASAP






