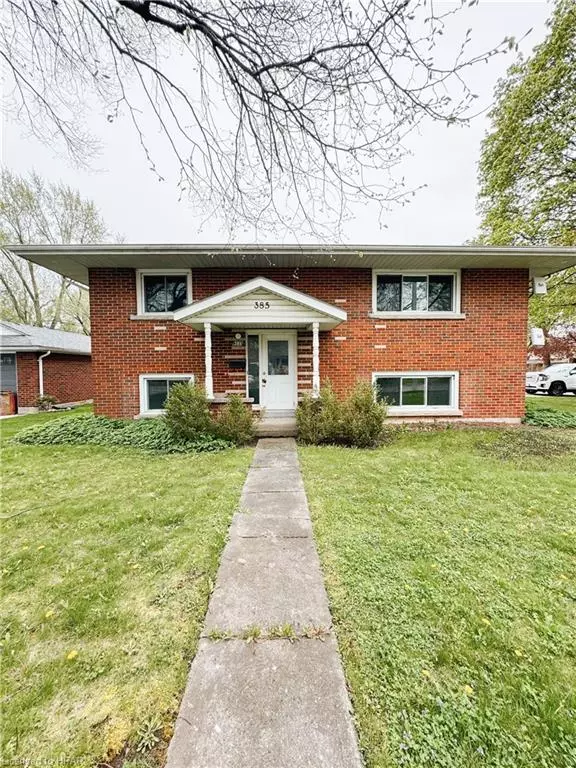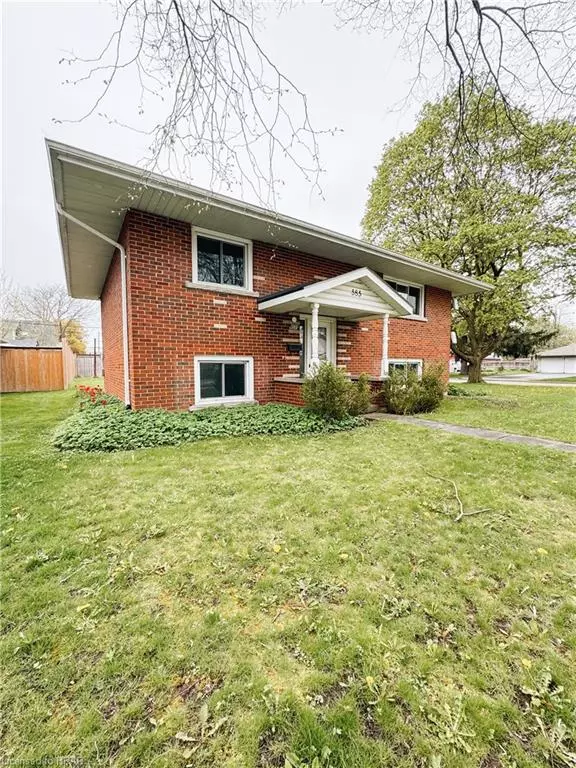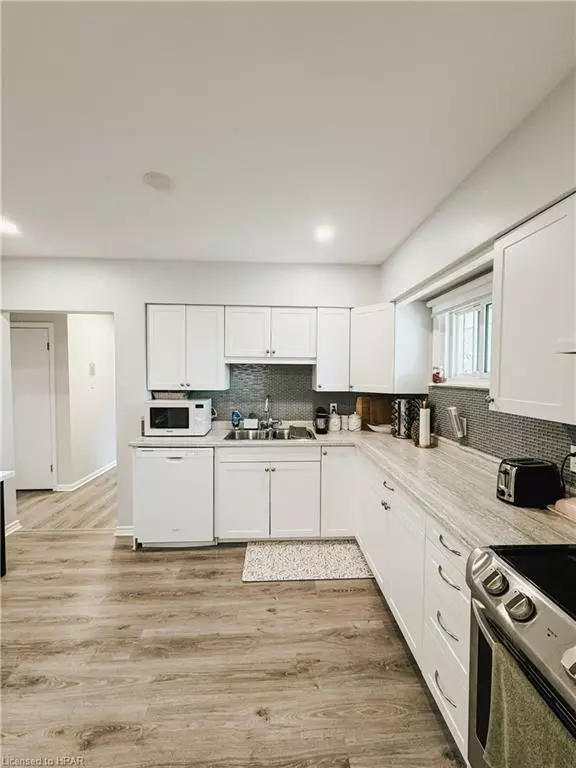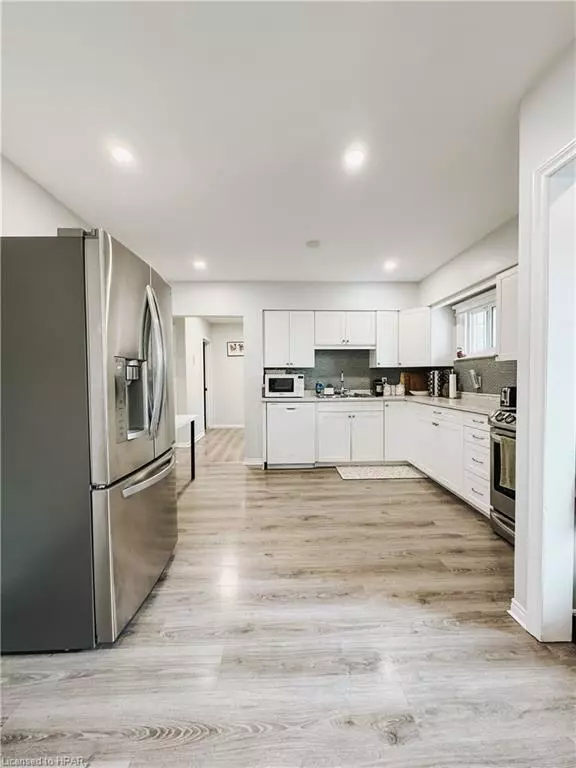$690,000
$699,000
1.3%For more information regarding the value of a property, please contact us for a free consultation.
385 West Gore Street Stratford, ON N5A 1K9
4 Beds
2 Baths
881 SqFt
Key Details
Sold Price $690,000
Property Type Multi-Family
Sub Type Duplex Up/Down
Listing Status Sold
Purchase Type For Sale
Square Footage 881 sqft
Price per Sqft $783
MLS Listing ID 40583320
Sold Date 07/08/24
Bedrooms 4
Abv Grd Liv Area 1,742
Originating Board Huron Perth
Year Built 1957
Annual Tax Amount $3,914
Property Description
An incredible investment opportunity! This property has an upper and lower unit, each with separate entrances. Both units have 2 bedrooms, 1 full bathroom, a full kitchen, living room, and laundry; including washer and dryer. This is a great opportunity to be move in ready to one unit, and use the other as an opportunity to collect income to put towards a mortgage. The lower unit is currently set up and fully furnished to be a short term rental, and boasts the opportunity to continue as such with or without furnishings. This property has recently gone through a re-zoning process with the City of Stratford and is now successfully zoned as an R3-(12) property. There are drawings done for an additional 2 units to be added to the existing dwelling, if desired by the potential buyer. Lots of opportunity here! Book a showing with your REALTOR® today! Please note: in the event that MLS 40583392 sells before MLS 40583320, MLS 40583320 automatically is null & void.
Location
State ON
County Perth
Area Stratford
Zoning R3-12
Direction Heading North on Erie Street, turn left onto West Gore Street. This home is on a corner lot on the left hand side of West Gore Street.
Rooms
Basement Separate Entrance, Walk-Up Access, Full, Finished
Kitchen 0
Interior
Heating Forced Air
Cooling Central Air
Fireplace No
Window Features Window Coverings
Appliance Water Softener, Hot Water Tank Owned, Dishwasher, Dryer, Refrigerator, Stove, Washer
Laundry In-Suite
Exterior
Exterior Feature Lighting
Garage Detached Garage, Asphalt, Exclusive
Garage Spaces 1.0
Fence Fence - Partial
Waterfront No
Roof Type Asphalt Shing
Handicap Access Accessible Public Transit Nearby, Accessible Full Bath, Accessible Kitchen
Lot Frontage 66.0
Lot Depth 132.0
Garage Yes
Building
Lot Description Rectangular, Ample Parking, Business Centre, City Lot, Near Golf Course, Hospital, Park, Place of Worship, Playground Nearby, Public Transit, School Bus Route, Schools, Shopping Nearby, Trails
Faces Heading North on Erie Street, turn left onto West Gore Street. This home is on a corner lot on the left hand side of West Gore Street.
Story 2
Foundation Poured Concrete
Sewer Sewer (Municipal)
Water Municipal
Level or Stories 2
New Construction No
Others
Senior Community false
Tax ID 531440020
Ownership Freehold/None
Read Less
Want to know what your home might be worth? Contact us for a FREE valuation!

Our team is ready to help you sell your home for the highest possible price ASAP






