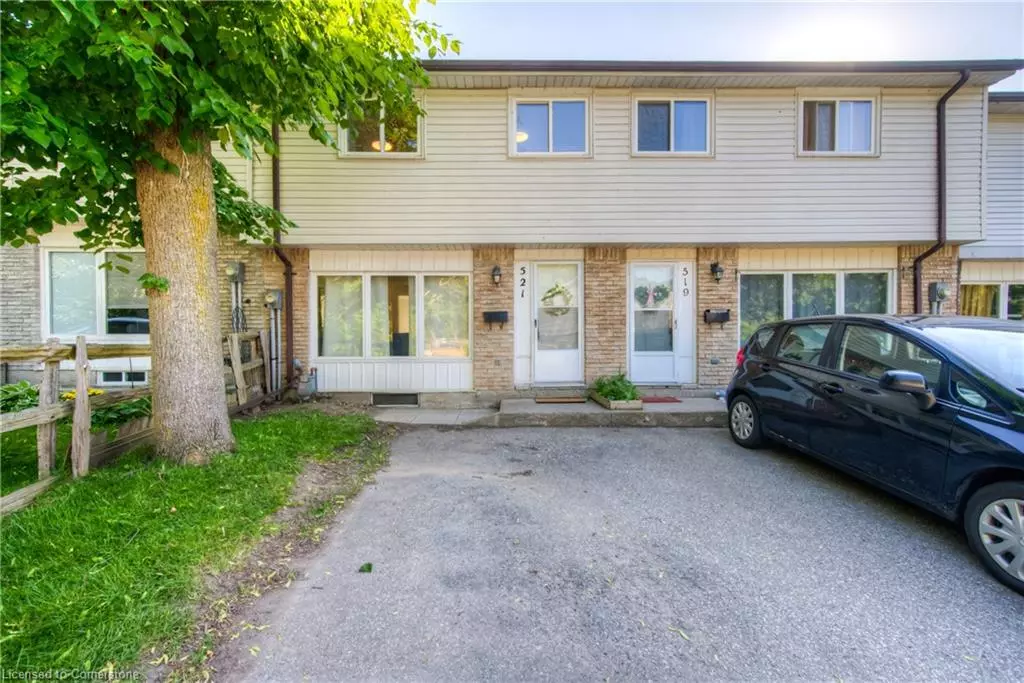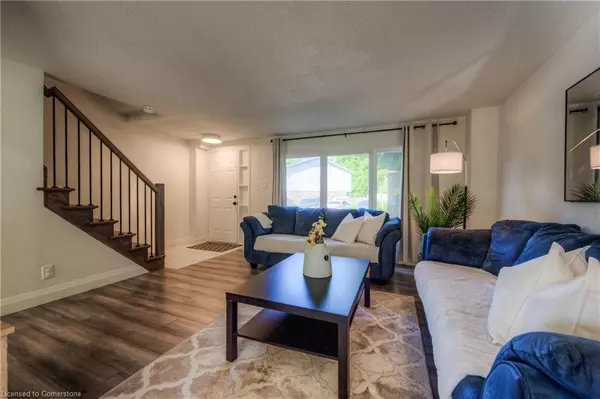$510,000
$499,900
2.0%For more information regarding the value of a property, please contact us for a free consultation.
521 Parkview Crescent Cambridge, ON N3H 4Z9
3 Beds
1 Bath
1,100 SqFt
Key Details
Sold Price $510,000
Property Type Townhouse
Sub Type Row/Townhouse
Listing Status Sold
Purchase Type For Sale
Square Footage 1,100 sqft
Price per Sqft $463
MLS Listing ID 40609759
Sold Date 07/08/24
Style Two Story
Bedrooms 3
Full Baths 1
HOA Fees $387/mo
HOA Y/N Yes
Abv Grd Liv Area 1,100
Originating Board Waterloo Region
Annual Tax Amount $2,562
Property Description
Welcome to this stunningly updated 3-bedroom, 1-bathroom townhome located in a sought-after neighborhood. This home boasts a brand-new kitchen with a new island featuring added dishwasher space, sleek countertops, contemporary cabinetry, high-end stainless steel appliances (2023),brand new washer and dryer (2023) and elegant pot lights. Every corner of the home has been thoughtfully upgraded with fresh paint, new flooring throughout the main and second levels, custom-made staircase and modern fixtures and finishes. The open-concept living and dining areas are perfect for entertaining, featuring large windows that fill the space with natural light. Each of the three generously sized bedrooms offers ample closet space and updated lighting. The stylish bathroom has been entirely upgraded with a new tub, sink, toilet, flooring, and paint. Enjoy your private outdoor area, ideal for gardening, barbecues, or relaxing. Additional upgrades include new interior doors throughout the house (excluding the front door), all-new vent covers, a new thermostat, and all new light fixtures on the main and second levels. Conveniently situated near schools, parks, shopping centers, and public transportation, this townhome is an exceptional property you won’t want to miss. Schedule a viewing today!
Location
State ON
County Waterloo
Area 15 - Preston
Zoning R2SA
Direction preston parkway / parkview cres
Rooms
Basement Full, Partially Finished
Kitchen 1
Interior
Heating Forced Air, Natural Gas
Cooling Central Air
Fireplace No
Appliance Water Heater, Dishwasher, Dryer, Refrigerator, Stove, Washer
Exterior
Roof Type Asphalt Shing
Garage No
Building
Lot Description Urban, Highway Access, Major Highway, Public Transit, Schools, Shopping Nearby
Faces preston parkway / parkview cres
Sewer Sewer (Municipal)
Water Municipal
Architectural Style Two Story
Structure Type Aluminum Siding
New Construction No
Others
HOA Fee Include Insurance,Building Maintenance,Maintenance Grounds,Trash,Snow Removal
Senior Community false
Tax ID 235900008
Ownership Condominium
Read Less
Want to know what your home might be worth? Contact us for a FREE valuation!

Our team is ready to help you sell your home for the highest possible price ASAP






