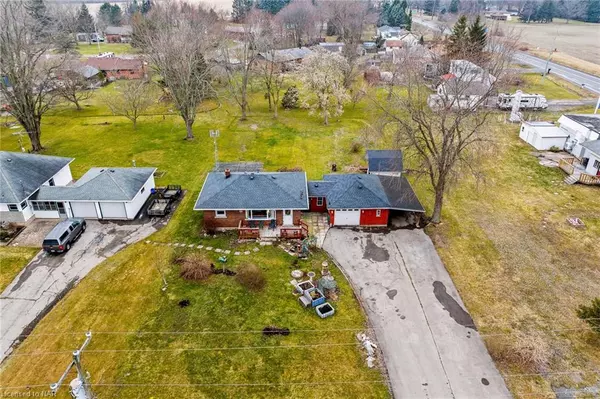$522,000
$549,500
5.0%For more information regarding the value of a property, please contact us for a free consultation.
11694 Burnaby Road Wainfleet, ON L0S 1V0
2 Beds
1 Bath
800 SqFt
Key Details
Sold Price $522,000
Property Type Single Family Home
Sub Type Single Family Residence
Listing Status Sold
Purchase Type For Sale
Square Footage 800 sqft
Price per Sqft $652
MLS Listing ID 40543624
Sold Date 07/08/24
Style Bungalow
Bedrooms 2
Full Baths 1
Abv Grd Liv Area 1,600
Originating Board Niagara
Year Built 1958
Annual Tax Amount $3,553
Lot Size 0.450 Acres
Acres 0.45
Property Description
Move right in to this 2 bedroom brick bungalow in beautiful Wainfleet. Open concept living area with living room/ dining area, inviting kitchen with plenty of cabinets, glass doors off the bedroom to relaxing rear deck. Full basement ready for your family room or 3rd bedroom. The huge insulated, attached garage with heater is a great place to hang out or work on hobbies and still have room for your vehicle in the attached carport! Updates include vinyl windows, shingles (17), UV (19), c/vac, owned hot water tank. Conveniently located only 5 minutes to Lake Erie and 10 minutes to all amenities in Port Colborne. Quick possession is available.
Location
State ON
County Niagara
Area Port Colborne/Wainfleet
Zoning R1
Direction South on Burnaby Road from HWY #3
Rooms
Basement Full, Unfinished, Sump Pump
Kitchen 1
Interior
Interior Features Central Vacuum, Auto Garage Door Remote(s), Ceiling Fan(s), In-law Capability, Work Bench
Heating Forced Air, Natural Gas
Cooling None
Fireplace No
Window Features Window Coverings
Appliance Water Heater Owned, Water Softener, Dryer, Gas Stove, Hot Water Tank Owned, Refrigerator, Washer
Laundry In Basement
Exterior
Garage Attached Garage, Garage Door Opener, Asphalt, Heated, Inside Entry
Garage Spaces 1.0
Utilities Available Electricity Connected, Fibre Optics, Garbage/Sanitary Collection, High Speed Internet Avail, Natural Gas Connected, Recycling Pickup, Phone Available
Waterfront No
Waterfront Description Lake/Pond
Roof Type Asphalt Shing
Street Surface Paved
Porch Deck
Lot Frontage 92.23
Lot Depth 212.57
Garage Yes
Building
Lot Description Rural, Rectangular, Ample Parking, Beach, Campground, Near Golf Course, Library, Marina, Park, Place of Worship, Rec./Community Centre, School Bus Route, Shopping Nearby, Trails
Faces South on Burnaby Road from HWY #3
Foundation Block
Sewer Septic Tank
Water Dug Well
Architectural Style Bungalow
New Construction No
Schools
Elementary Schools W.E.B. / St. Elizabeth
High Schools Lakeshore / Port High
Others
Senior Community false
Tax ID 640170092
Ownership Freehold/None
Read Less
Want to know what your home might be worth? Contact us for a FREE valuation!

Our team is ready to help you sell your home for the highest possible price ASAP






