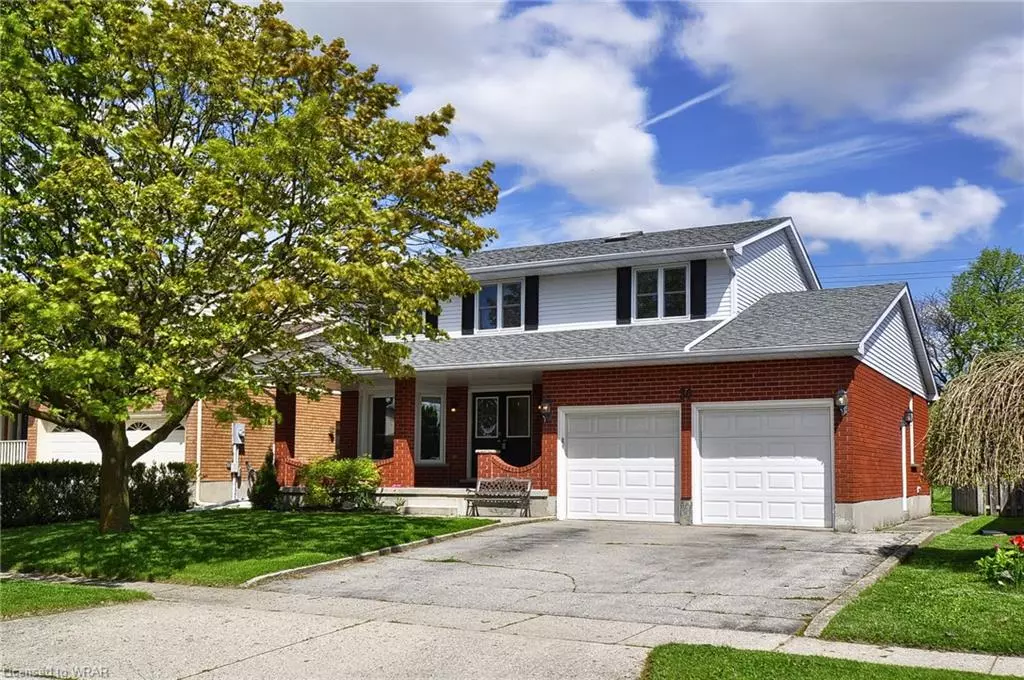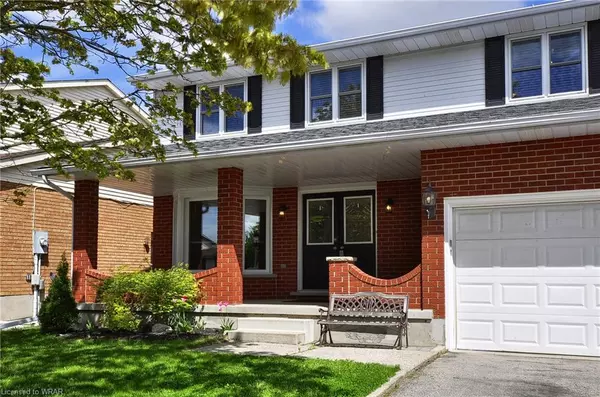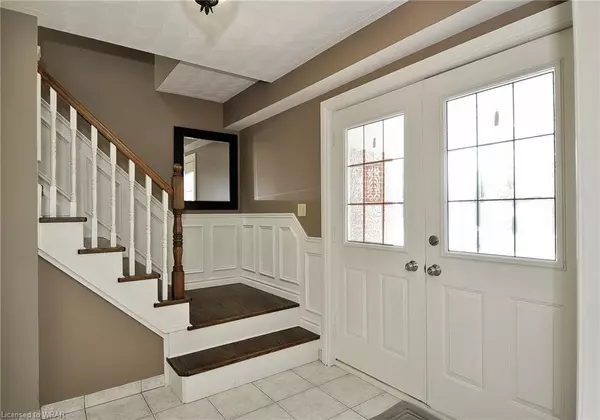$875,000
$899,900
2.8%For more information regarding the value of a property, please contact us for a free consultation.
36 Southview Crescent Cambridge, ON N1P 1A3
4 Beds
3 Baths
1,848 SqFt
Key Details
Sold Price $875,000
Property Type Single Family Home
Sub Type Single Family Residence
Listing Status Sold
Purchase Type For Sale
Square Footage 1,848 sqft
Price per Sqft $473
MLS Listing ID 40586477
Sold Date 07/08/24
Style Two Story
Bedrooms 4
Full Baths 2
Half Baths 1
Abv Grd Liv Area 1,848
Originating Board Waterloo Region
Year Built 1989
Annual Tax Amount $5,008
Property Description
Discover the epitome of family living within this charming abode nestled on a generous 50 by 150 lot in a serene, established neighborhood. As you cross the threshold through double doors, you're welcomed into a foyer that seamlessly flows into an inviting living space. The living room boasts a quaint bay window, casting warm light across the interior and offering picturesque views of the expansive porch. Ideal for hosting cherished gatherings, the adjacent dining room transitions effortlessly into the heart of the home: the kitchen. Adorned with rich wood cabinets, stainless steel appliances, and a tasteful tiled backsplash. Unwind in the cozy family room, complete with sliding doors that open onto a deck overlooking the sprawling yard, perfect for leisurely family moments. Conveniently situated on the main level, a laundry room/mudroom with garage access and a 2-piece bathroom add practicality to daily routines. Ascend to the upper level to discover three generously sized bedrooms alongside a luxurious primary suite, totaling four bedrooms in all. The primary retreat boasts an ensuite bath and walk-in closet for added indulgence, while a full 4-piece bathroom serves the remaining bedrooms. Descend to the lower level to find a spacious recreation room, freshly adorned with newly installed flooring, alongside a sizable cold room and storage area. Positioned within proximity to esteemed schools, verdant parks, bustling shopping districts, and convenient public transportation, this residence epitomizes the essence of suburban living. Embrace the opportunity to make this exceptional property your own—schedule a viewing today before it's gone!
Location
State ON
County Waterloo
Area 12 - Galt East
Zoning R4
Direction MYERS RD TO CHRISTOPHER, RRIGHT ON IRONSTONE, RIGHT ON SOUTHVIEW
Rooms
Other Rooms Shed(s)
Basement Full, Partially Finished
Kitchen 1
Interior
Interior Features Central Vacuum Roughed-in
Heating Fireplace(s), Forced Air, Natural Gas
Cooling Central Air
Fireplace Yes
Appliance Dishwasher, Dryer, Gas Stove, Refrigerator, Washer
Exterior
Parking Features Attached Garage, Asphalt
Garage Spaces 2.0
Fence Full
Roof Type Asphalt Shing
Porch Deck, Porch
Lot Frontage 50.09
Lot Depth 150.28
Garage Yes
Building
Lot Description Urban, Rectangular, Near Golf Course, Park, Place of Worship, Public Transit, Schools
Faces MYERS RD TO CHRISTOPHER, RRIGHT ON IRONSTONE, RIGHT ON SOUTHVIEW
Foundation Poured Concrete
Sewer Sewer (Municipal)
Water Municipal
Architectural Style Two Story
Structure Type Aluminum Siding
New Construction No
Schools
Elementary Schools St. Vincent De Paul And Stewart Ave
High Schools Monsignor Doyle And Glenview
Others
Senior Community false
Tax ID 038440242
Ownership Freehold/None
Read Less
Want to know what your home might be worth? Contact us for a FREE valuation!

Our team is ready to help you sell your home for the highest possible price ASAP






