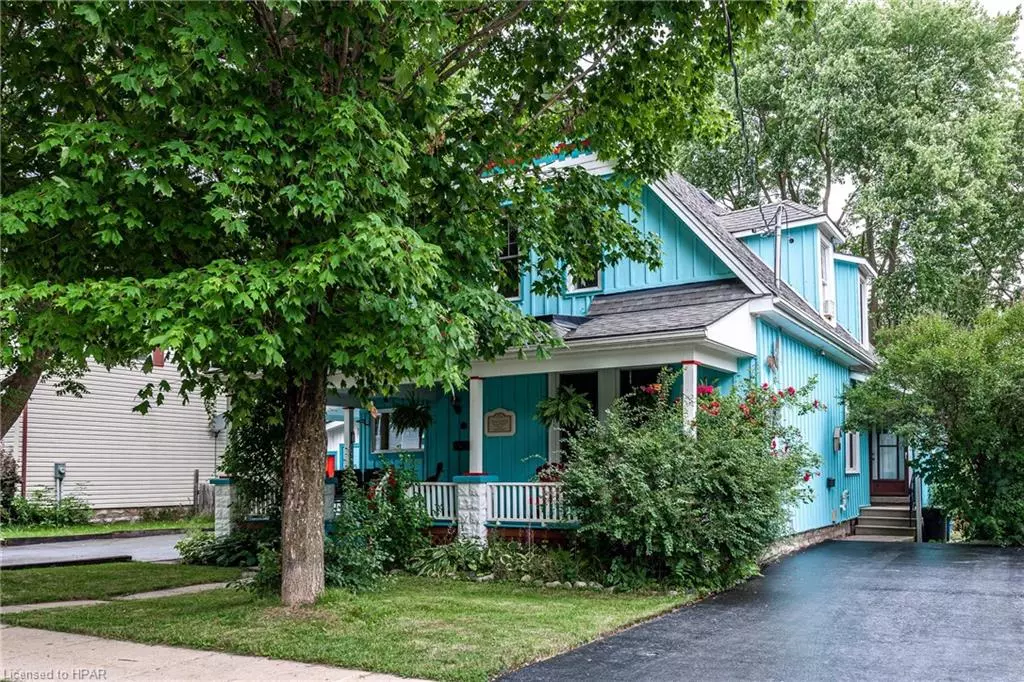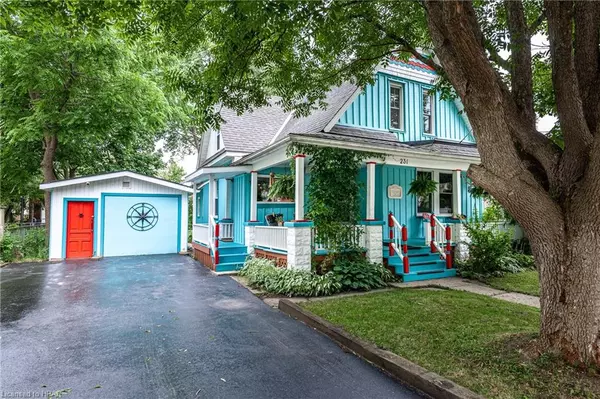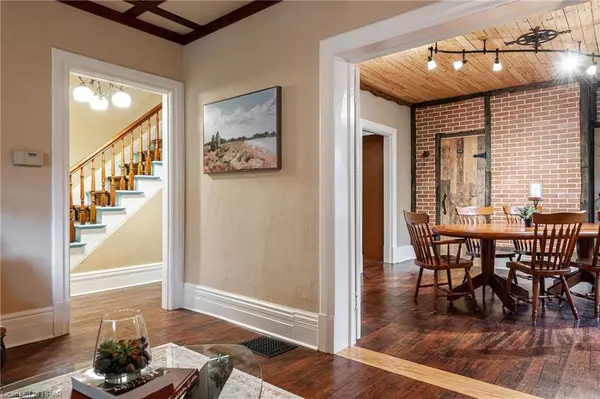$665,000
$669,000
0.6%For more information regarding the value of a property, please contact us for a free consultation.
231 Queen Street Stratford, ON N5A 4N9
5 Beds
3 Baths
2,660 SqFt
Key Details
Sold Price $665,000
Property Type Multi-Family
Sub Type Duplex Side/Side
Listing Status Sold
Purchase Type For Sale
Square Footage 2,660 sqft
Price per Sqft $250
MLS Listing ID 40613018
Sold Date 07/08/24
Bedrooms 5
Abv Grd Liv Area 2,660
Originating Board Huron Perth
Year Built 1905
Annual Tax Amount $3,010
Property Description
The time has come for this classic duplex, the "Blue House", to go to another caring homeowner. This well maintained gem is a rare front/back duplex—its two houses in one! This property is a once in a generation opportunity, for use as a duplex, owner occupied or conversion to single family home with 2660 square feet of living space. Centrally located, this home is close to schools, Avon River, downtown, the east end shopping area and is only a couple blocks from Upper Queens Park and the Festival Theatre. The front unit has 3 spacious bedrooms and 2 full bathrooms and is a perfect owner occupied unit. It has a classic downstairs layout with a lovely front porch overlooking quiet and leafy Queen Street. The updated kitchen with eat-up island is a great place for the family to congregate. The downstairs living room, formal dining room, full bathroom and main floor laundry brings it all together. Upstairs, the large bedrooms with closets and 4 piece bathroom makes it perfect for families. The rear unit has its own driveway and entrance, large main floor open plan with living, dining and kitchen as well as main floor laundry. Out the back door, a new partially covered porch/deck awaits, overlooking the fabulous expansive shared backyard. In the upper floor of this unit, you will find a 4 piece bathroom and two generous bedrooms. To view all of this, as well as the heated single garage/workshop, shed and incredible yard, contact your REALTOR®? today for a private viewing. *Additional photos of tenanted unit available upon request.
Location
State ON
County Perth
Area Stratford
Zoning R2(2)
Direction West on Douro St, Right on Queen
Rooms
Basement Full, Unfinished
Kitchen 0
Interior
Interior Features Separate Hydro Meters
Heating Forced Air, Natural Gas
Cooling Other
Fireplace No
Window Features Window Coverings
Appliance Water Softener, Built-in Microwave, Microwave, Dryer, Refrigerator, Stove, Washer
Laundry In-Suite
Exterior
Exterior Feature Private Entrance
Garage Detached Garage, Asphalt
Garage Spaces 1.0
Waterfront No
Roof Type Asphalt Shing
Porch Deck, Porch
Lot Frontage 64.3
Lot Depth 117.6
Garage Yes
Building
Lot Description City Lot, Park, Public Transit
Faces West on Douro St, Right on Queen
Story 1.5
Foundation Stone
Sewer Sewer (Municipal)
Water Municipal
Level or Stories 1.5
Structure Type Board & Batten Siding,Wood Siding
New Construction No
Schools
Elementary Schools Romeo, St Ambrose
High Schools Stratford Ss, St Micheals
Others
Senior Community false
Tax ID 531010101
Ownership Freehold/None
Read Less
Want to know what your home might be worth? Contact us for a FREE valuation!

Our team is ready to help you sell your home for the highest possible price ASAP






