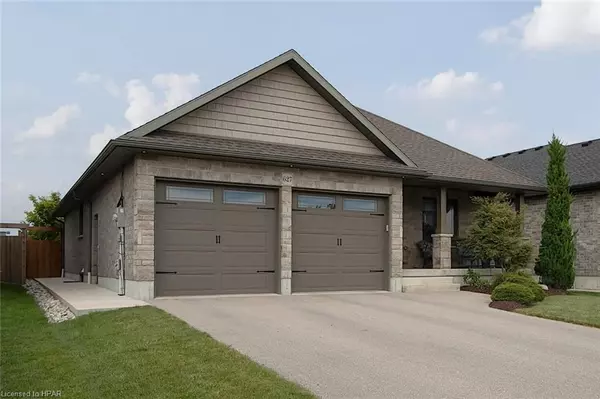$995,000
$999,900
0.5%For more information regarding the value of a property, please contact us for a free consultation.
627 Forman Avenue Stratford, ON N5A 0G3
5 Beds
3 Baths
1,571 SqFt
Key Details
Sold Price $995,000
Property Type Single Family Home
Sub Type Single Family Residence
Listing Status Sold
Purchase Type For Sale
Square Footage 1,571 sqft
Price per Sqft $633
MLS Listing ID 40614876
Sold Date 07/08/24
Style Bungalow
Bedrooms 5
Full Baths 3
Abv Grd Liv Area 2,655
Originating Board Huron Perth
Year Built 2016
Annual Tax Amount $6,927
Property Description
~ PROPERTY SOLD PENDING DEPOSIT ~Welcome to your Dream Home! This custom-built bungalow at 627 Forman Ave, is located in Phase 1 of Stratford’s highly desirable subdivision, Country Side Estates.
This 3+2 bedroom home was built by BS Construction in 2016. The main floor open concept plan leads you into the custom kitchen with hard surface counters and unique corner pantry for that extra everyday storage, pass through the dining area and then step into a generous sized family room with cathedral ceiling and gas fireplace with stone mantle. The remainder of the main floor consists of a main floor den/bedroom, laundry room, 2nd bedroom with cheater access to the 4pc bath and a large primary bedroom with 4 pc ensuite including a beautiful walk-in shower.
The very large, finished basement area includes a great rec room area and games room, 2 large bedrooms and another 4-pc bath and believe it or not, still plenty of storage space.
The exterior of this home is just as impressive as you will see by the combination of stone and brick exterior, double garage, covered front porch, completely fenced yard, two-tiered deck partially covered by a cathedral roof system and a Ben Shed for all your exterior storage requirements.
Contact your REALTOR® today to schedule a viewing and make this house your new home sweet home.
Location
State ON
County Perth
Area Stratford
Zoning R2(2)
Direction West to McCarthy, turn left on Fraser, right on Forman Ave.
Rooms
Other Rooms Shed(s)
Basement Full, Partially Finished
Kitchen 1
Interior
Interior Features Air Exchanger, Auto Garage Door Remote(s), Built-In Appliances, Central Vacuum Roughed-in
Heating Forced Air, Natural Gas
Cooling Central Air
Fireplaces Number 1
Fireplaces Type Family Room, Gas
Fireplace Yes
Window Features Window Coverings
Appliance Water Softener, Dishwasher, Dryer, Gas Stove, Range Hood, Refrigerator, Washer
Laundry Main Level
Exterior
Exterior Feature Landscaped
Garage Attached Garage, Garage Door Opener, Asphalt
Garage Spaces 2.0
Fence Full
Utilities Available Electricity Connected, Garbage/Sanitary Collection, High Speed Internet Avail, Natural Gas Connected
Waterfront No
Roof Type Asphalt Shing
Porch Deck
Lot Frontage 49.21
Lot Depth 117.52
Garage Yes
Building
Lot Description Urban, Public Transit, Quiet Area, Rec./Community Centre, School Bus Route, Schools, Shopping Nearby
Faces West to McCarthy, turn left on Fraser, right on Forman Ave.
Foundation Poured Concrete
Sewer Sewer (Municipal)
Water Artesian Well, Municipal-Metered
Architectural Style Bungalow
Structure Type Stone
New Construction No
Schools
Elementary Schools Avon School, St. Aloysius, Sis
High Schools Sdss, St. Mike'S
Others
Senior Community false
Tax ID 531570698
Ownership Freehold/None
Read Less
Want to know what your home might be worth? Contact us for a FREE valuation!

Our team is ready to help you sell your home for the highest possible price ASAP






