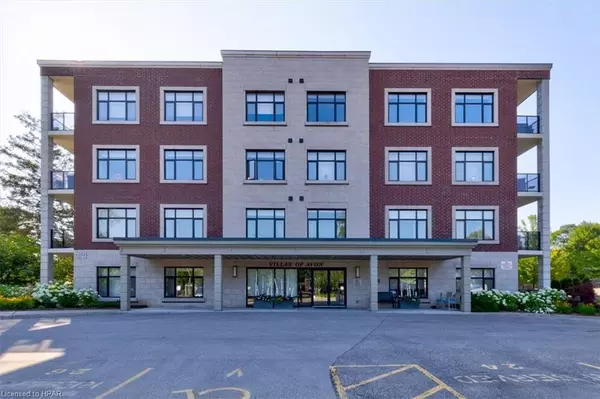$641,000
$649,900
1.4%For more information regarding the value of a property, please contact us for a free consultation.
255 John Street N #101 Stratford, ON N5A 0G7
2 Beds
2 Baths
1,246 SqFt
Key Details
Sold Price $641,000
Property Type Condo
Sub Type Condo/Apt Unit
Listing Status Sold
Purchase Type For Sale
Square Footage 1,246 sqft
Price per Sqft $514
MLS Listing ID 40596541
Sold Date 07/08/24
Style 1 Storey/Apt
Bedrooms 2
Full Baths 2
HOA Fees $589/mo
HOA Y/N Yes
Abv Grd Liv Area 1,246
Originating Board Huron Perth
Annual Tax Amount $5,268
Property Description
Welcome to the Villas of Avon by Tricar. This affordably priced 1248 sq ft 2 bedroom, 2 bathroom unit is sure to impress. Hardwood flooring in living areas, granite and quartz countertops, upgraded stainless steel appliances, bathrooms with in floor heat, 9ft ceilings w/crown molding, the list goes on and on. Located on the ground floor facing Charles St, you can enjoy the lush landscaping as though you were sitting on the porch of a house and as a bonus, you never have to wait for the elevator. This unit comes with 1 underground parking stall. Building amenities include fitness centre, resident's lounge with bbq area and a guest suite. Shown by appointment only.
Location
State ON
County Perth
Area Stratford
Zoning R5
Direction From Huron St, go north on John St.
Rooms
Kitchen 1
Interior
Interior Features Air Exchanger, Elevator, Separate Heating Controls, Separate Hydro Meters
Heating Forced Air, Gas Hot Water
Cooling Central Air
Fireplace No
Window Features Window Coverings
Appliance Instant Hot Water, Water Heater, Water Softener, Built-in Microwave, Dishwasher, Dryer, Refrigerator, Stove
Laundry In-Suite
Exterior
Garage Spaces 1.0
Waterfront No
Roof Type Tar/Gravel
Porch Open
Garage Yes
Building
Lot Description Urban, City Lot, Highway Access, Park, Place of Worship, Public Transit, Schools, Shopping Nearby
Faces From Huron St, go north on John St.
Foundation Concrete Perimeter
Sewer Sewer (Municipal)
Water Municipal
Architectural Style 1 Storey/Apt
Structure Type Stone
New Construction No
Others
HOA Fee Include Association Fee,Insurance,Building Maintenance,C.A.M.,Common Elements,Maintenance Grounds,Trash,Property Management Fees,Snow Removal,Water,Windows
Senior Community false
Tax ID 537500001
Ownership Condominium
Read Less
Want to know what your home might be worth? Contact us for a FREE valuation!

Our team is ready to help you sell your home for the highest possible price ASAP






