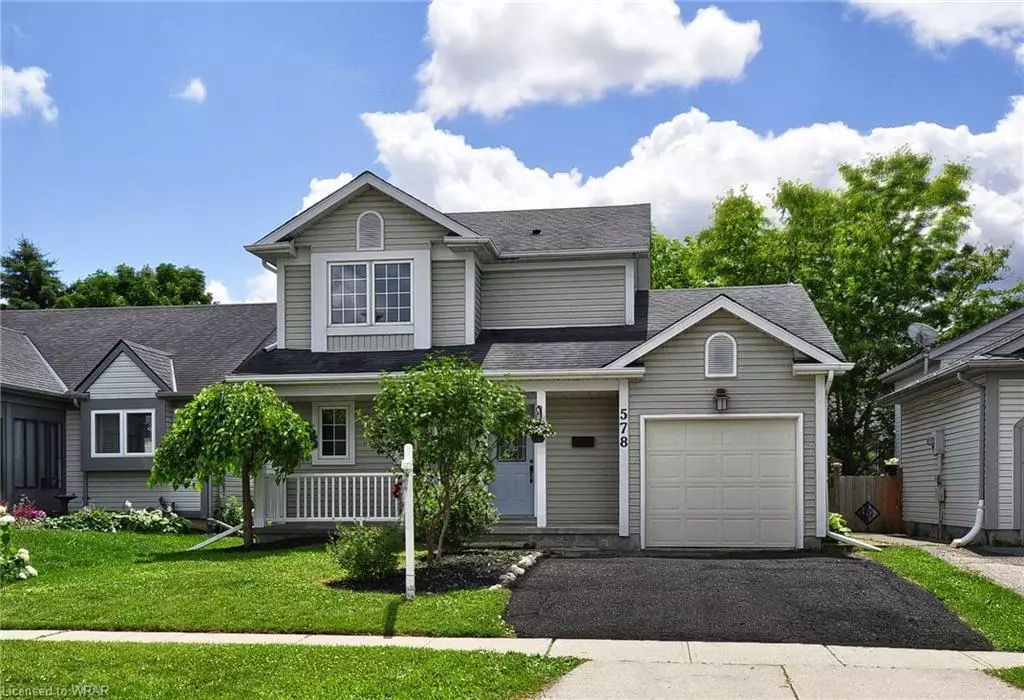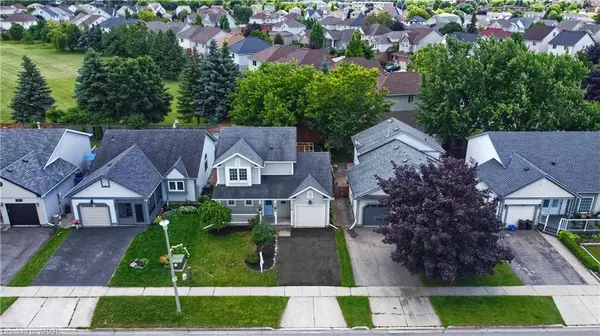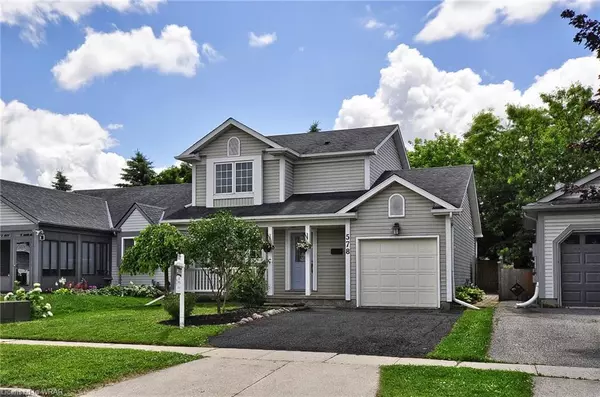$730,000
$679,900
7.4%For more information regarding the value of a property, please contact us for a free consultation.
578 Trico Drive Cambridge, ON N3H 5M8
3 Beds
3 Baths
1,323 SqFt
Key Details
Sold Price $730,000
Property Type Single Family Home
Sub Type Single Family Residence
Listing Status Sold
Purchase Type For Sale
Square Footage 1,323 sqft
Price per Sqft $551
MLS Listing ID 40601544
Sold Date 07/07/24
Style Two Story
Bedrooms 3
Full Baths 2
Half Baths 1
Abv Grd Liv Area 1,687
Originating Board Waterloo Region
Year Built 1995
Annual Tax Amount $3,935
Property Description
OFFER PRESENTATION DATE IS JULY 4TH. Single family home with attached garage and double driveway. Centrally located in popular, family friendly Lang's Farm neighbourhood, walking distance to schools and parks. One minute walk to Studiman Park and Ecole Pere Rene De Galinee. Easy access to downtown Preston, Riverside Park, Hespeler Road amenities, the Conestoga Expressway/highway7/8 and the 401. Fantastic opportunity for investment, (expect $3500+ plus in market rent). Super starter with unique layout. Home includes two large upper floor bedrooms both with four piece ensuites, one with a walk-in closet. Lots of options with this main floor layout. Centrally located eat-in kitchen with walk-out to deck, surrounded by; a large bright living room/dining space, a separate room ideal for 3rd bedroom, office, dining or family room, plus a conveniently located 2 piece bathroom. June 2024 updates include; freshly painted in modern, neutral Benjamin Moore colours top to bottom, brand new Berber upholstery in basement and on basement stairs, and a brand new furnace and air conditioner too. New window glass going into Livingroom/dining areas July 5th. Flexible possession, appliances included.
Location
State ON
County Waterloo
Area 15 - Preston
Zoning R5
Direction 1 block south of Eagle Street
Rooms
Other Rooms Shed(s)
Basement Full, Finished, Sump Pump
Kitchen 1
Interior
Interior Features Auto Garage Door Remote(s), Floor Drains, Rough-in Bath
Heating Forced Air, Natural Gas
Cooling Central Air
Fireplace No
Window Features Window Coverings
Appliance Water Softener, Dishwasher, Dryer, Refrigerator, Stove, Washer
Laundry In Basement
Exterior
Parking Features Attached Garage, Garage Door Opener
Garage Spaces 1.0
Fence Full
Roof Type Asphalt Shing
Porch Deck, Porch
Lot Frontage 39.37
Garage Yes
Building
Lot Description Urban, Hospital, Library, Major Highway, Open Spaces, Park, Place of Worship, Playground Nearby, Public Transit, Quiet Area, Rec./Community Centre, Regional Mall, School Bus Route, Schools, Shopping Nearby
Faces 1 block south of Eagle Street
Foundation Poured Concrete
Sewer Sewer (Municipal)
Water Municipal
Architectural Style Two Story
Structure Type Vinyl Siding
New Construction No
Schools
Elementary Schools Coronation/Willaim G Davis, St. Michael, Pere Rene De Galinee
High Schools Preston Hs, St. Benedicts
Others
Senior Community false
Tax ID 226430055
Ownership Freehold/None
Read Less
Want to know what your home might be worth? Contact us for a FREE valuation!

Our team is ready to help you sell your home for the highest possible price ASAP






