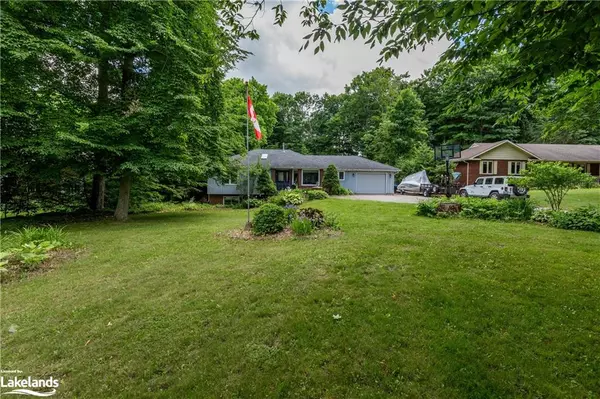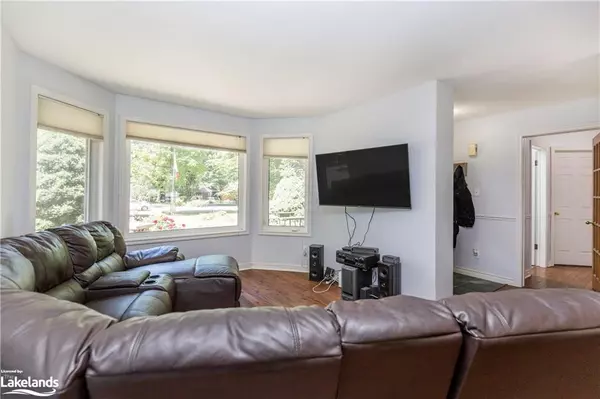$830,000
$879,900
5.7%For more information regarding the value of a property, please contact us for a free consultation.
2073 Avery Lane Severn, ON L3V 6H2
3 Beds
2 Baths
1,047 SqFt
Key Details
Sold Price $830,000
Property Type Single Family Home
Sub Type Single Family Residence
Listing Status Sold
Purchase Type For Sale
Square Footage 1,047 sqft
Price per Sqft $792
MLS Listing ID 40602872
Sold Date 07/06/24
Style Bungalow Raised
Bedrooms 3
Full Baths 2
Abv Grd Liv Area 1,827
Originating Board The Lakelands
Annual Tax Amount $3,225
Lot Size 0.690 Acres
Acres 0.69
Property Description
Welcome to 2073 Avery Lane, a beautiful custom built raised bungalow in the desirable village of Marchmont. This property showcases over 1800 sqft of living space situated on a large 0.69 acre lot (100'x300'). A beautiful new inground, salt water pool was introduced in 2020 alongside a large deck and landscaped backyard.
Enjoy the convenience of living 5 minutes from the town of Orillia and just 15 minutes from the ski hills!
Additional features include a new septic system (2022), a new well pump (2022), skylight (2022), cold room, sump pump, furnace room, newly built pool shed for storage, and the potential for an in-law suite.
Location
State ON
County Simcoe County
Area Severn
Zoning R1
Direction Hwy 12 and Towne Line
Rooms
Basement Full, Finished, Sump Pump
Kitchen 1
Interior
Interior Features Central Vacuum Roughed-in, In-law Capability
Heating Fireplace-Gas, Forced Air, Natural Gas
Cooling Central Air
Fireplaces Number 1
Fireplaces Type Gas
Fireplace Yes
Window Features Skylight(s)
Appliance Water Heater, Dishwasher, Dryer, Microwave, Refrigerator, Stove, Washer
Exterior
Garage Attached Garage, Garage Door Opener, Asphalt
Garage Spaces 1.0
Pool In Ground, Outdoor Pool
Waterfront No
Roof Type Asphalt
Lot Frontage 100.0
Lot Depth 301.0
Garage Yes
Building
Lot Description Rural, Rectangular, Park, Playground Nearby, Quiet Area, Schools, Shopping Nearby, Skiing, Trails
Faces Hwy 12 and Towne Line
Foundation Poured Concrete
Sewer Septic Tank
Water Drilled Well
Architectural Style Bungalow Raised
Structure Type Aluminum Siding
New Construction No
Schools
Elementary Schools Marchmont Public School
Others
Senior Community false
Tax ID 585860135
Ownership Freehold/None
Read Less
Want to know what your home might be worth? Contact us for a FREE valuation!

Our team is ready to help you sell your home for the highest possible price ASAP






