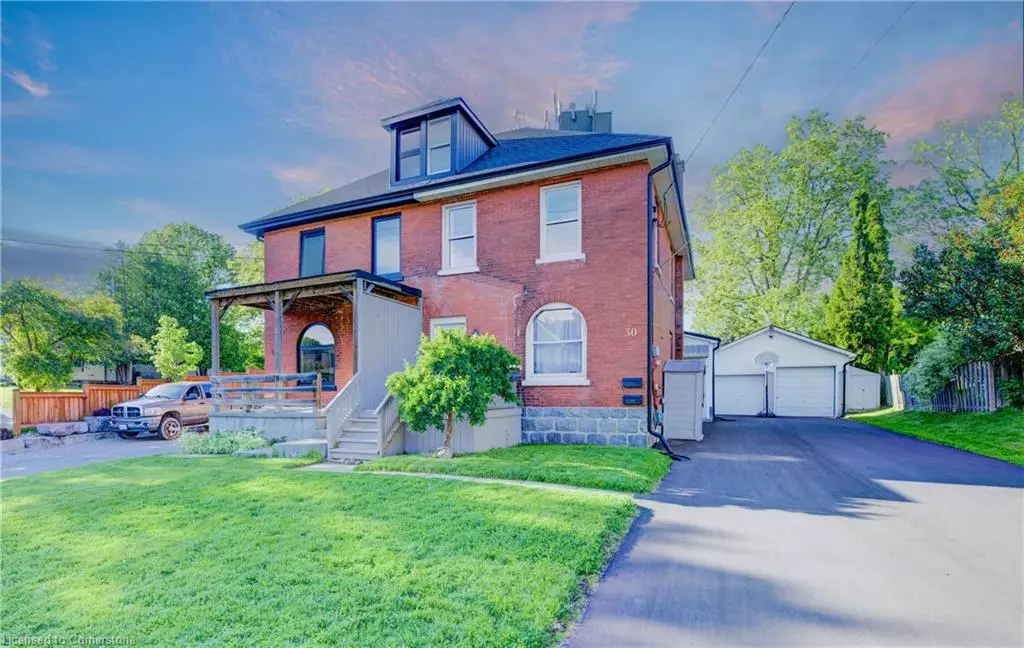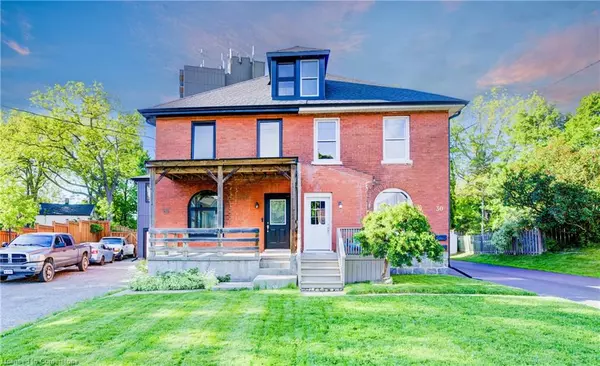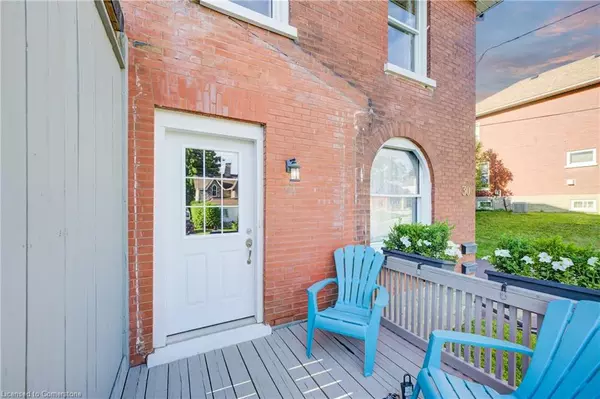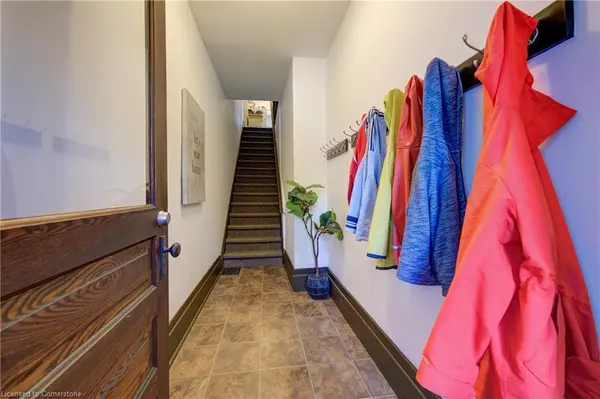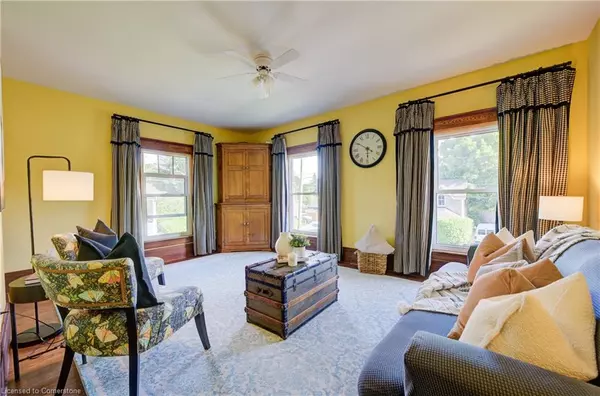$650,000
$675,000
3.7%For more information regarding the value of a property, please contact us for a free consultation.
30 Elliott Street Cambridge, ON N1R 2J2
4 Beds
2 Baths
1,800 SqFt
Key Details
Sold Price $650,000
Property Type Multi-Family
Sub Type Duplex Up/Down
Listing Status Sold
Purchase Type For Sale
Square Footage 1,800 sqft
Price per Sqft $361
MLS Listing ID 40599733
Sold Date 07/05/24
Bedrooms 4
Abv Grd Liv Area 1,800
Originating Board Waterloo Region
Year Built 1885
Annual Tax Amount $3,857
Property Description
Amazing opportunity at 30 Elliott Street in Cambridge where charm and character of it's age shine bright. This spacious 1800 sq ft semi-detached home in east Galt sits on a massive 190 ft deep lot, has a detached double car garage, parking for 10 vehicles and includes a self-contained in-law suite. The front door entrance opens to a spacious foyer and leads you to the top two floors of this home. Upstairs you'll find the eat-in kitchen, 4pc bathroom, 2 bedrooms each with original built-in closets, and classic trim and mouldings. Down the hall you'll step into the gorgeous and bright living room where you'll love spending time relaxing. Finishing off this level is the in-suite laundry and more built-in closet space with beautiful original doors. The third floor features a fully finished loft for even more space for you to enjoy. Access to the main floor is through the side door entrance which also has a spacious foyer and access to the backyard. The good size kitchen is first up with plenty of storage and from here is the living room and dining room. Down the hall are the 2 bedrooms and 4pc bathroom. The basement is partially finished and includes a rec room (currently set up as a bedroom), storage room and in-suite laundry. This home is an amazing opportunity for buyers to get into the market with a well-maintained home that has had all big ticket items recently done, and a self-contained in-law suite to help with your mortgage payments. This home is in a central location nearby all amenities, schools, parks, and walking distance to downtown Galt with unique shops and restaurants, Hamilton Family Theater, and Gaslight District.
Location
State ON
County Waterloo
Area 12 - Galt East
Zoning R4
Direction Ainslie to Elliott
Rooms
Basement Full, Partially Finished
Kitchen 0
Interior
Interior Features Accessory Apartment, Auto Garage Door Remote(s)
Heating Forced Air, Natural Gas
Cooling None
Fireplace No
Appliance Dryer, Refrigerator, Washer
Laundry In-Suite
Exterior
Parking Features Detached Garage, Asphalt
Garage Spaces 2.0
Fence Full
Roof Type Asphalt Shing
Porch Porch
Lot Frontage 44.58
Lot Depth 189.78
Garage Yes
Building
Lot Description Rectangular, City Lot, Library, Park, Playground Nearby, Public Transit, Schools, Shopping Nearby
Faces Ainslie to Elliott
Story 2.5
Foundation Stone
Sewer Sewer (Municipal)
Water Municipal
Level or Stories 2.5
Structure Type Vinyl Siding
New Construction No
Others
Senior Community false
Tax ID 038340049
Ownership Freehold/None
Read Less
Want to know what your home might be worth? Contact us for a FREE valuation!

Our team is ready to help you sell your home for the highest possible price ASAP


