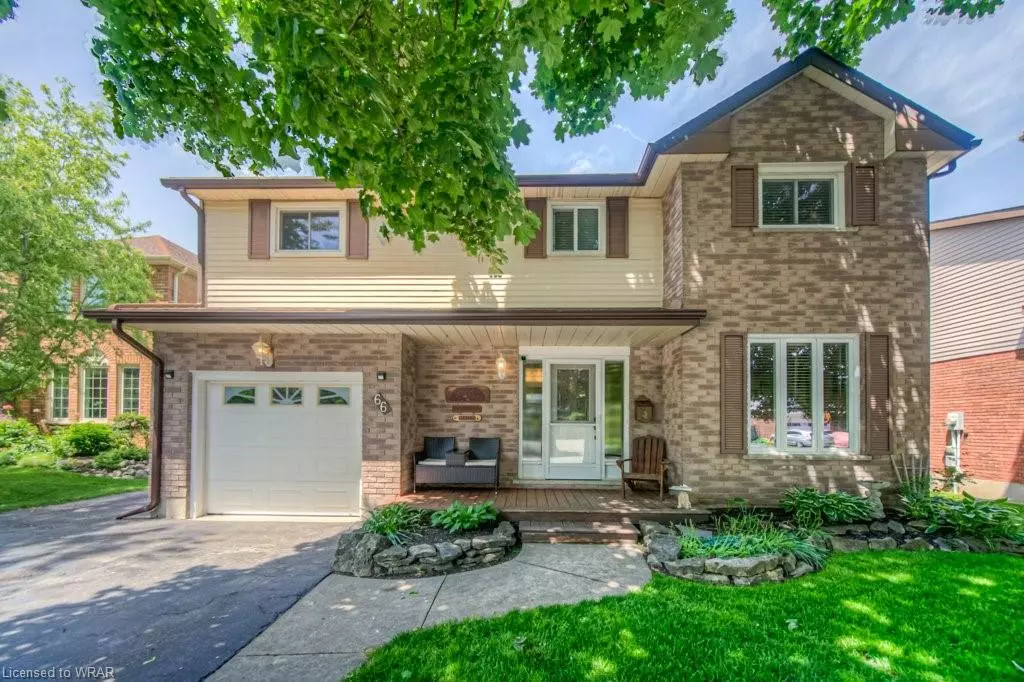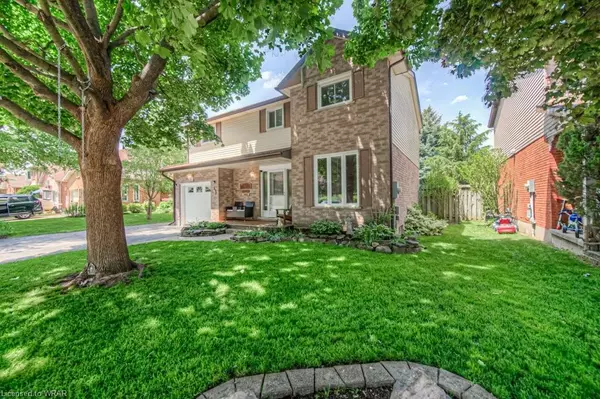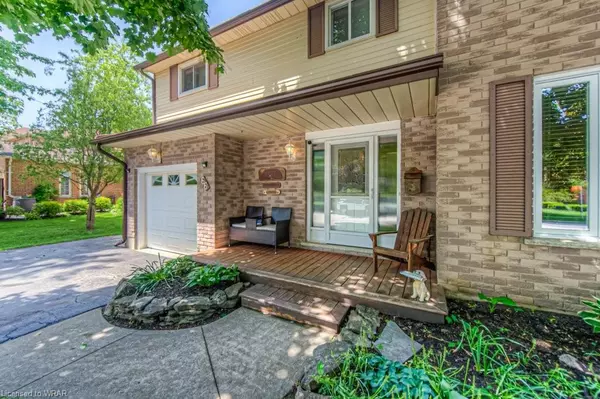$772,000
$779,900
1.0%For more information regarding the value of a property, please contact us for a free consultation.
66 Delavan Drive Cambridge, ON N1S 4S3
4 Beds
2 Baths
1,560 SqFt
Key Details
Sold Price $772,000
Property Type Single Family Home
Sub Type Single Family Residence
Listing Status Sold
Purchase Type For Sale
Square Footage 1,560 sqft
Price per Sqft $494
MLS Listing ID 40595260
Sold Date 07/05/24
Style Two Story
Bedrooms 4
Full Baths 1
Half Baths 1
Abv Grd Liv Area 2,060
Originating Board Waterloo Region
Year Built 1983
Annual Tax Amount $4,027
Property Description
Discover this spacious and well-maintained detached house in the tranquil neighborhood of West Galt. 4 bedroom home. Set on a large 52ft x 135ft lot, this property features an 18ft above-ground pool (newer liner, filter, pump) with easy access from the upper deck, perfect for family fun.
The generous backyard includes two sheds for ample storage, one with hydro, and a gate that allows easy boat storage or access into the rear yard. The interior boasts a large kitchen with plenty of counter space and cabinets, 5 appliances included plus water softener. A slider door opens to the rear deck, enhancing the home’s indoor-outdoor flow.
Converted into a workshop, the garage can be easily reverted to a single-car garage. Enjoy cozy evenings in the finished rec room with an electric fireplace. The unique four-bedroom layout upstairs offers ample space,
This home is an ideal setting for your family to grow and thrive.
Location
State ON
County Waterloo
Area 11 - Galt West
Zoning R5
Direction Grand Ridge to Delavan
Rooms
Other Rooms Shed(s), Storage
Basement Full, Partially Finished
Kitchen 1
Interior
Interior Features Auto Garage Door Remote(s)
Heating Forced Air, Natural Gas
Cooling Central Air
Fireplaces Number 1
Fireplaces Type Electric
Fireplace Yes
Appliance Water Softener, Dishwasher, Dryer, Range Hood, Refrigerator, Stove, Washer
Laundry In Basement
Exterior
Parking Features Attached Garage, Garage Door Opener, Asphalt
Garage Spaces 1.0
Fence Full
Roof Type Asphalt Shing
Handicap Access Neighborhood with Curb Ramps
Porch Porch
Lot Frontage 52.0
Lot Depth 135.0
Garage Yes
Building
Lot Description Urban, Irregular Lot, Place of Worship, Public Transit, Quiet Area, School Bus Route, Schools, Shopping Nearby
Faces Grand Ridge to Delavan
Foundation Concrete Perimeter
Sewer Sewer (Municipal)
Water Municipal
Architectural Style Two Story
Structure Type Vinyl Siding
New Construction No
Others
Senior Community false
Tax ID 038270163
Ownership Freehold/None
Read Less
Want to know what your home might be worth? Contact us for a FREE valuation!

Our team is ready to help you sell your home for the highest possible price ASAP






