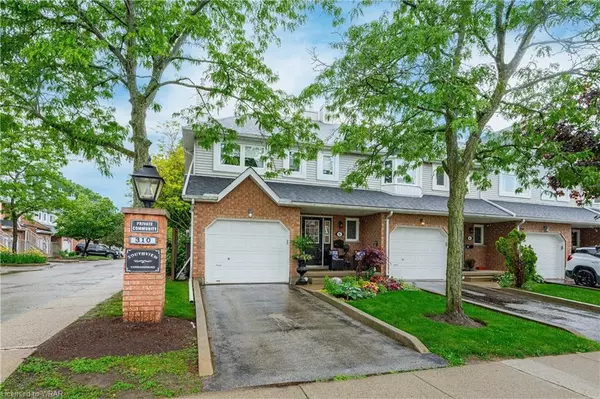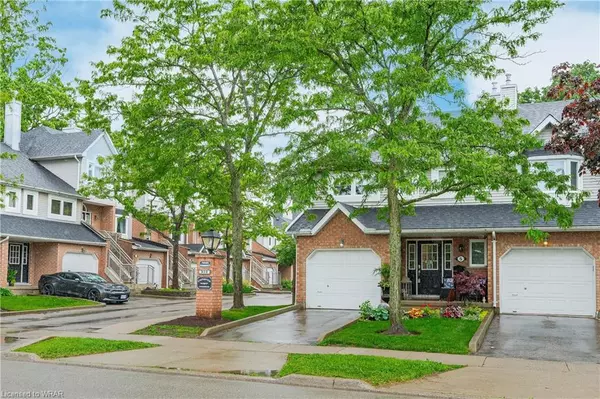$665,000
$699,900
5.0%For more information regarding the value of a property, please contact us for a free consultation.
310 Christopher Drive #5 Cambridge, ON N1P 1B4
3 Beds
4 Baths
1,555 SqFt
Key Details
Sold Price $665,000
Property Type Townhouse
Sub Type Row/Townhouse
Listing Status Sold
Purchase Type For Sale
Square Footage 1,555 sqft
Price per Sqft $427
MLS Listing ID 40593140
Sold Date 07/05/24
Style Two Story
Bedrooms 3
Full Baths 3
Half Baths 1
HOA Y/N Yes
Abv Grd Liv Area 2,225
Originating Board Waterloo Region
Annual Tax Amount $2,849
Property Description
JUST MOVE IN AND RELAX! This outstanding end unit townhome has been completely renovated throughout and features a large stunning kitchen with stainless steel appliances overlooking the fully fenced mature private yard. All new quality hard surface flooring throughout the main and second floors. The staircase has been transformed and features all new steel pickets and railings. The second floor is sure to impress with the large primary bedroom featuring a large walk in closet and completely renovated ensuite. The other two spacious bedrooms come complete with an additional fully renovated bath. Second floor laundry for added convenience. The basement is fully finished and add another large rec room and a full bath. Beautifully landscaped throughout. This is a must see home!
Location
State ON
County Waterloo
Area 12 - Galt East
Zoning Res
Direction Myers to Christopher
Rooms
Basement Full, Finished
Kitchen 1
Interior
Interior Features Auto Garage Door Remote(s)
Heating Forced Air, Natural Gas
Cooling Central Air
Fireplace No
Appliance Built-in Microwave, Dishwasher, Dryer, Range Hood, Refrigerator, Stove, Washer
Exterior
Parking Features Attached Garage, Built-In
Garage Spaces 1.0
Roof Type Asphalt Shing
Porch Open
Garage Yes
Building
Lot Description Urban, Park, Place of Worship, Playground Nearby, Public Parking, Public Transit, Quiet Area, Schools, Shopping Nearby
Faces Myers to Christopher
Sewer Sewer (Municipal)
Water Municipal-Metered
Architectural Style Two Story
Structure Type Vinyl Siding
New Construction No
Others
Senior Community false
Tax ID 229270005
Ownership Condominium
Read Less
Want to know what your home might be worth? Contact us for a FREE valuation!

Our team is ready to help you sell your home for the highest possible price ASAP






