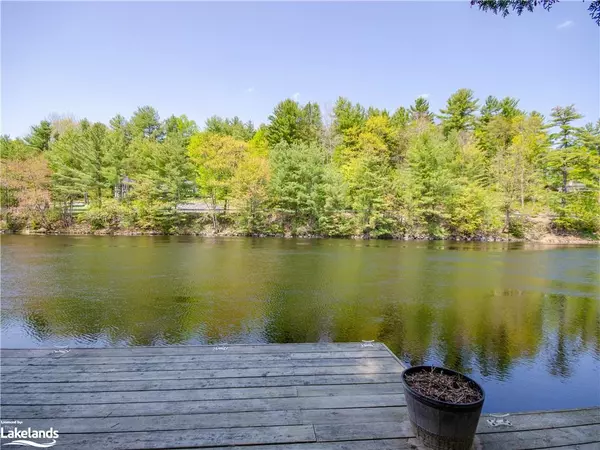$710,000
$749,900
5.3%For more information regarding the value of a property, please contact us for a free consultation.
204 Beaumont Drive Bracebridge, ON P1L 1X2
3 Beds
2 Baths
1,800 SqFt
Key Details
Sold Price $710,000
Property Type Single Family Home
Sub Type Single Family Residence
Listing Status Sold
Purchase Type For Sale
Square Footage 1,800 sqft
Price per Sqft $394
MLS Listing ID 40554459
Sold Date 07/05/24
Style 1.5 Storey
Bedrooms 3
Full Baths 2
Abv Grd Liv Area 1,800
Originating Board The Lakelands
Annual Tax Amount $3,569
Lot Size 0.320 Acres
Acres 0.32
Property Description
Experience the dream of waterfront living on the Muskoka River with this 3-bedroom, 2-bathroom, 1800 sqft home. The MAIN FLOOR PRIMARY BEDROOM SUITE offers ultimate convenience and comfort, featuring a walk-in closet, a 4pc ensuite bathroom with laundry, and patio sliders that open to the front deck with a river view. Enjoy 136-feet of sandy shoreline, complemented by a large dock (new in 2011), ideal for swimming, paddling, and leisurely cruises into the picturesque Lake Muskoka. The kitchen opens onto a wrap-around deck, added in 2011, offering breathtaking vistas, while the front deck provides a serene spot to overlook the tranquil river. A lush bamboo wall ensures privacy, and the property backs onto undeveloped land for added seclusion. The home boasts elegant hardwood floors and a spacious entrance with a practical mudroom. Beautifully landscaped flower beds with easy-care perennials, a durable metal roof, a new septic system (2020), and high-speed internet via Fibre Optics with Lakelands enhance modern living. Additional features include a double garage with a 250 sq ft workshop space, major appliances (new in 2011), a 9-year-old forced air propane furnace, and a Briggs & Stratton 7000/8000-watt generator. Ample storage is available in the basement, making this home the epitome of comfort and convenience. Located just 2-minutes down Beaumont Dr in-town Bracebridge, it is a 1-minute drive to the Trans Canada Trail, Tennis/Pickleball Courts, and Dog Park, and only 4 minutes to Kelvin Grove Playground and Bracebridge Bay Falls Trail. Kirby’s Beach and its accessible playground are just 6 minutes away. Take a tour today to explore this exceptional property!
Location
State ON
County Muskoka
Area Bracebridge
Zoning SR-1
Direction 1.3 kms down Beaumont Dr to House from lights at Wellington/Ecclestone.
Rooms
Other Rooms Shed(s), Storage
Basement Full, Unfinished, Sump Pump
Kitchen 1
Interior
Interior Features High Speed Internet, Central Vacuum, Water Treatment, Work Bench
Heating Forced Air-Propane
Cooling None
Fireplace No
Window Features Window Coverings
Appliance Water Heater Owned, Dishwasher, Dryer, Freezer, Hot Water Tank Owned, Refrigerator, Stove, Washer
Laundry In Bathroom, Main Level
Exterior
Exterior Feature Fishing, Landscaped, Storage Buildings, Year Round Living
Garage Attached Garage, Garage Door Opener, Asphalt, Circular
Garage Spaces 2.0
Utilities Available Cell Service, Electricity Connected, Fibre Optics, Garbage/Sanitary Collection, Recycling Pickup, Propane
Waterfront Description River,Indirect Waterfront,North,West,River Front,Stairs to Waterfront,Access to Water,Lake Privileges,River/Stream
View Y/N true
View Forest, Meadow, River, Trees/Woods, Water
Roof Type Metal
Street Surface Paved
Porch Deck
Lot Frontage 136.0
Garage Yes
Building
Lot Description Rural, Ample Parking, Dog Park, Open Spaces, School Bus Route, Schools, Trails
Faces 1.3 kms down Beaumont Dr to House from lights at Wellington/Ecclestone.
Foundation Block
Sewer Septic Tank
Water Lake/River
Architectural Style 1.5 Storey
Structure Type Vinyl Siding
New Construction No
Schools
Elementary Schools Bps/Mmo
High Schools Bmlss/Stdoms
Others
Senior Community false
Tax ID 481710195
Ownership Freehold/None
Read Less
Want to know what your home might be worth? Contact us for a FREE valuation!

Our team is ready to help you sell your home for the highest possible price ASAP






