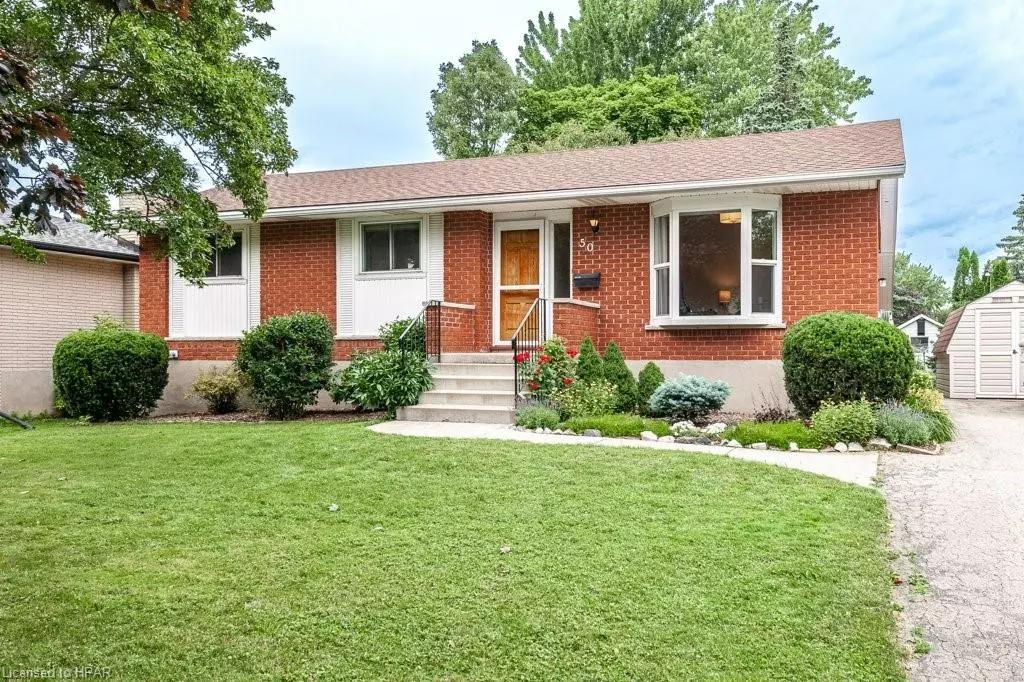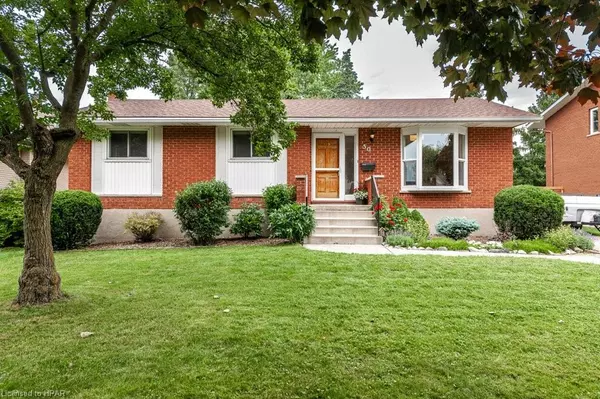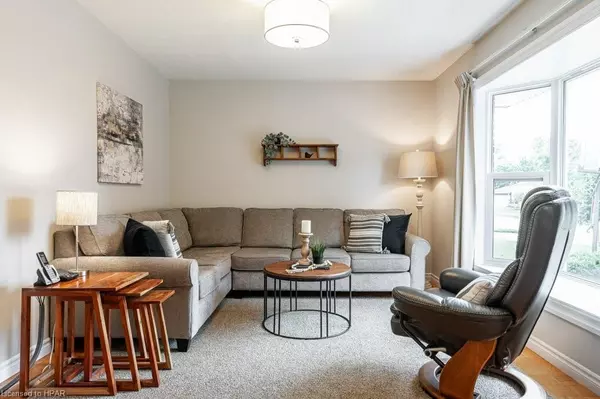$635,000
$599,900
5.9%For more information regarding the value of a property, please contact us for a free consultation.
50 Mcfarlane Street Stratford, ON N5A 1P8
3 Beds
2 Baths
950 SqFt
Key Details
Sold Price $635,000
Property Type Single Family Home
Sub Type Single Family Residence
Listing Status Sold
Purchase Type For Sale
Square Footage 950 sqft
Price per Sqft $668
MLS Listing ID 40608883
Sold Date 07/04/24
Style Bungalow
Bedrooms 3
Full Baths 2
Abv Grd Liv Area 950
Originating Board Huron Perth
Year Built 1972
Annual Tax Amount $4,499
Property Description
Move before school starts in this move in ready pristine solid brick 3 bdrm bungalow. Located in the sought after Hamlet Ward/ Hospital area, you can walk to schools and parks in this mature and quiet neighbourhood . Walk ablity to so many amenities, the Old Grove trails, hospital, downtown, the library , and don't forget 7-11 for a Slurpee!.The house has been extensively update with a bright newer kitchen in 2018 and updated main bathroom. Relax and unwind to watch a movie or listen to music in the basement rec room.
Location
State ON
County Perth
Area Stratford
Zoning R1
Direction Take Birmingham St. To McFarlane turn west, the house is located on the north side midway dwn McFarlane
Rooms
Basement Full, Partially Finished
Kitchen 1
Interior
Interior Features High Speed Internet, Ceiling Fan(s), Floor Drains, Work Bench
Heating Forced Air, Natural Gas
Cooling Central Air
Fireplaces Number 1
Fireplaces Type Free Standing, Gas, Recreation Room
Fireplace Yes
Appliance Water Softener, Dishwasher, Dryer, Range Hood, Refrigerator, Stove, Washer
Laundry In Basement, Laundry Room
Exterior
Exterior Feature Awning(s), Landscaped, Lighting, Storage Buildings, Year Round Living
Garage Asphalt, Exclusive, Tandem
Utilities Available Cable Connected, Cell Service, Electricity Connected, Fibre Optics, Natural Gas Connected, Recycling Pickup, Street Lights, Phone Connected
Waterfront No
Roof Type Asphalt Shing
Porch Patio
Lot Frontage 66.0
Lot Depth 132.0
Garage No
Building
Lot Description Urban, Rectangular, Ample Parking, Dog Park, City Lot, Greenbelt, Hospital, Park, Place of Worship, Playground Nearby, Public Transit, Quiet Area, Schools, Shopping Nearby, Tiled/Drainage, Trails
Faces Take Birmingham St. To McFarlane turn west, the house is located on the north side midway dwn McFarlane
Foundation Poured Concrete
Sewer Sewer (Municipal)
Water Municipal-Metered
Architectural Style Bungalow
New Construction No
Schools
Elementary Schools Hamlet/ St. Joseph'S/ Sis
High Schools Sdss/St.Mike'S
Others
Senior Community false
Tax ID 531440123
Ownership Freehold/None
Read Less
Want to know what your home might be worth? Contact us for a FREE valuation!

Our team is ready to help you sell your home for the highest possible price ASAP






