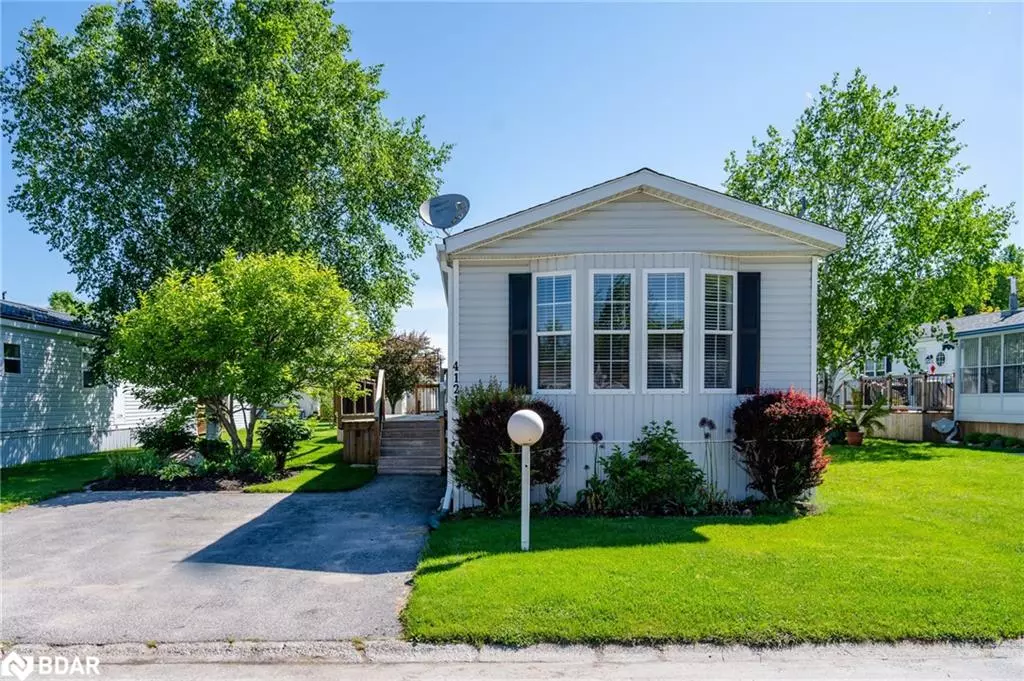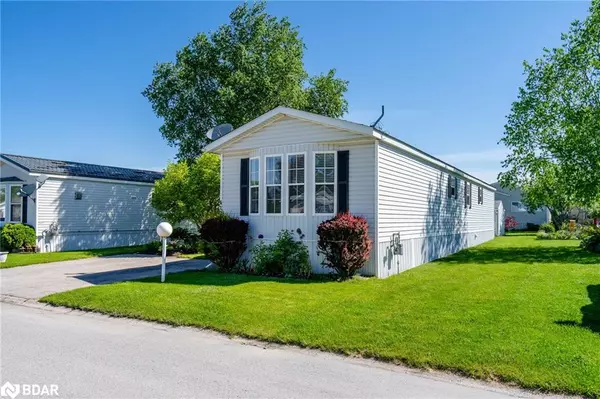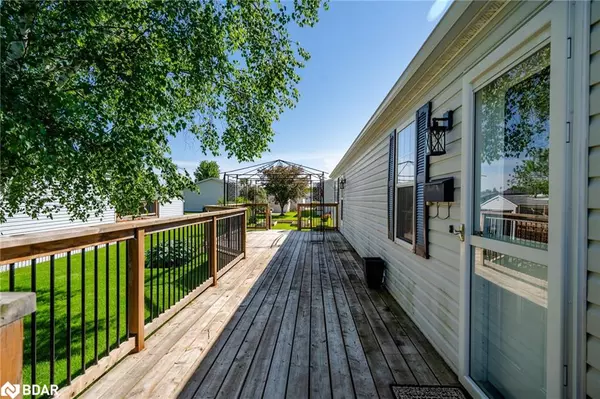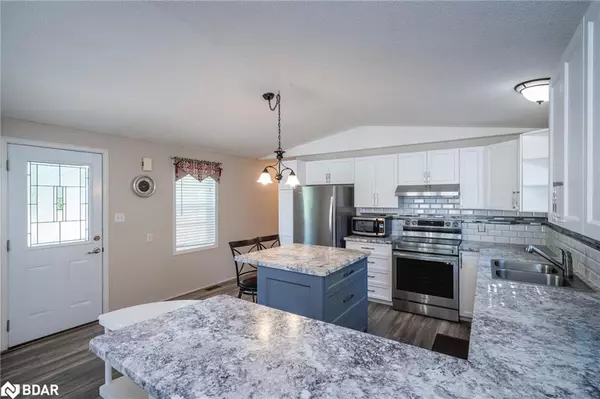$345,000
$349,900
1.4%For more information regarding the value of a property, please contact us for a free consultation.
4121 Hemlock Crescent Severn, ON L3V 0V1
2 Beds
1 Bath
1,104 SqFt
Key Details
Sold Price $345,000
Property Type Single Family Home
Sub Type Modular Home
Listing Status Sold
Purchase Type For Sale
Square Footage 1,104 sqft
Price per Sqft $312
MLS Listing ID 40611647
Sold Date 07/04/24
Style Bungalow
Bedrooms 2
Full Baths 1
Abv Grd Liv Area 1,104
Originating Board Barrie
Year Built 1997
Property Description
Welcome to Silver Creek Estates. This beautifully updated General Modular Home (1997) is nestled in a highly sought-after neighbourhood. With 2 beds and 1 bath, this home welcomes you with a spacious interior that features an open-concept living, dining and kitchen area. With an abundance of natural light through large windows, you'll immediately notice the recent renovations that have elevated this home's charm. Upgraded flooring, fresh paint, and a modern touch of elegance with a newly updated kitchen (new cabinet doors, backsplash, laminate countertops and stainless steel appliances). Two walkouts led to a STUNNING NEWER large deck (2019), providing the perfect spot to entertain family and friends. A calming outdoor space with raised garden beds, and a convenient garden shed (10'x10') for all your outdoor essentials. This home is located in a friendly community, near various amenities.
Location
State ON
County Simcoe County
Area Severn
Zoning MH
Direction Carlyon Line to J.V. Parkway
Rooms
Other Rooms Shed(s)
Basement None
Kitchen 1
Interior
Interior Features High Speed Internet
Heating Forced Air, Natural Gas
Cooling Central Air
Fireplace No
Window Features Window Coverings
Appliance Water Heater Owned, Dishwasher, Dryer, Microwave, Range Hood, Refrigerator, Stove, Washer
Laundry Main Level
Exterior
Garage Asphalt
Utilities Available Electricity Connected, Street Lights, Phone Connected
Waterfront No
Roof Type Asphalt Shing
Porch Deck
Garage No
Building
Lot Description Urban, Cul-De-Sac, Hospital, Library, Park, Place of Worship, Public Transit, Quiet Area, Shopping Nearby
Faces Carlyon Line to J.V. Parkway
Foundation None
Sewer Other
Water Community Well
Architectural Style Bungalow
Structure Type Vinyl Siding
New Construction No
Schools
Elementary Schools Couchiching Heights Ps / Notre Dame Elementary Catholic School
High Schools Orillia Ss / Patrick Fogarty Catholic Secondary School
Others
Senior Community false
Ownership Lsehld/Lsd Lnd
Read Less
Want to know what your home might be worth? Contact us for a FREE valuation!

Our team is ready to help you sell your home for the highest possible price ASAP






