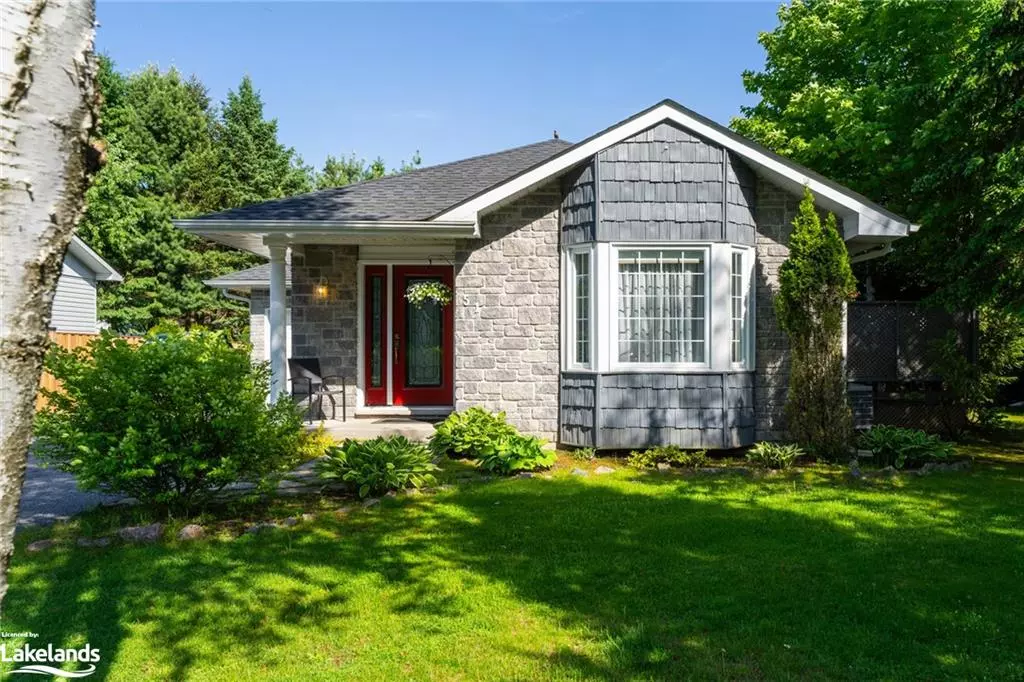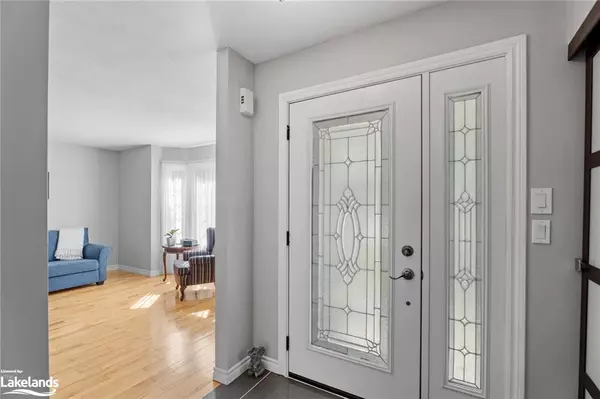$700,000
$710,000
1.4%For more information regarding the value of a property, please contact us for a free consultation.
51 Killdeer Crescent Bracebridge, ON P1L 1Z2
4 Beds
2 Baths
1,743 SqFt
Key Details
Sold Price $700,000
Property Type Single Family Home
Sub Type Single Family Residence
Listing Status Sold
Purchase Type For Sale
Square Footage 1,743 sqft
Price per Sqft $401
MLS Listing ID 40595151
Sold Date 07/04/24
Style Backsplit
Bedrooms 4
Full Baths 2
Abv Grd Liv Area 1,743
Originating Board The Lakelands
Year Built 2000
Annual Tax Amount $3,494
Lot Size 7,405 Sqft
Acres 0.17
Property Description
Step into this immaculate, updated home, where modern colours & finishes blend seamlessly to create a space that feels like a model home. You'll be impressed by the custom-designed kitchen, which not only offers ample counter space & top-of-the-line appliances but also features a convenient walkout to the driveway. The open concept living & dining area is designed for both comfort and style, boasting large windows that flood the space with natural light and a slider walkout to a perfect patio. This outdoor area is a dream, ideal for summer barbecues or simply unwinding with a good book. Upstairs, the home features three spacious bedrooms, each thoughtfully designed to provide a restful retreat. The large bathroom on this level is both functional and stylish, equipped with modern fixtures & plenty of storage. The upper split-level layout ensures that each family member has their own space to relax and recharge. The lower level of the home offers a comfortable and expansive family room. An additional bedroom & a full bathroom on this level provide extra space for guests or a growing family. There's also a generous storage area, ensuring that everything has its place. An attached single-car garage adds to the convenience. The exterior of the home is as impressive as the interior, with beautiful landscaping that includes perennials, evergreens, & a stunning magnolia tree. The backyard is a private oasis, featuring a cute-as-a-button storage shed & plenty of space for kids & pets to play. Practicality meets comfort with municipal sewer & water, a newer roof (approx. 3 years old), & natural gas furnace (5 years old). Nestled in a friendly, well-maintained neighborhood, this home is within walking distance to shopping, restaurants, parks, and schools. The pride of ownership is evident in every corner, making this home truly move-in ready. Don't miss the chance to make this lovely family home your own, situated in one of Bracebridge's most desirable neighborhoods.
Location
State ON
County Muskoka
Area Bracebridge
Zoning R1
Direction Bracebridge 118W to Balls Drive to Tamarack Trail to Killdeer to sign on property at #51
Rooms
Basement Crawl Space, Unfinished
Kitchen 1
Interior
Interior Features Work Bench
Heating Forced Air, Natural Gas, Gas Hot Water
Cooling Central Air
Fireplace No
Appliance Instant Hot Water, Built-in Microwave, Dishwasher, Refrigerator, Stove, Washer
Laundry Laundry Room, Lower Level
Exterior
Garage Attached Garage, Concrete
Garage Spaces 1.0
Roof Type Shingle
Lot Frontage 77.0
Garage Yes
Building
Lot Description Urban, Ample Parking, Landscaped, Playground Nearby, Schools, Shopping Nearby
Faces Bracebridge 118W to Balls Drive to Tamarack Trail to Killdeer to sign on property at #51
Foundation Block, Slab
Sewer Sewer (Municipal)
Water Municipal
Architectural Style Backsplit
Structure Type Vinyl Siding
New Construction No
Schools
Elementary Schools Monck Public School
High Schools Bracebridge And Muskoka Lakes Secondary School
Others
Senior Community false
Tax ID 481660152
Ownership Freehold/None
Read Less
Want to know what your home might be worth? Contact us for a FREE valuation!

Our team is ready to help you sell your home for the highest possible price ASAP






