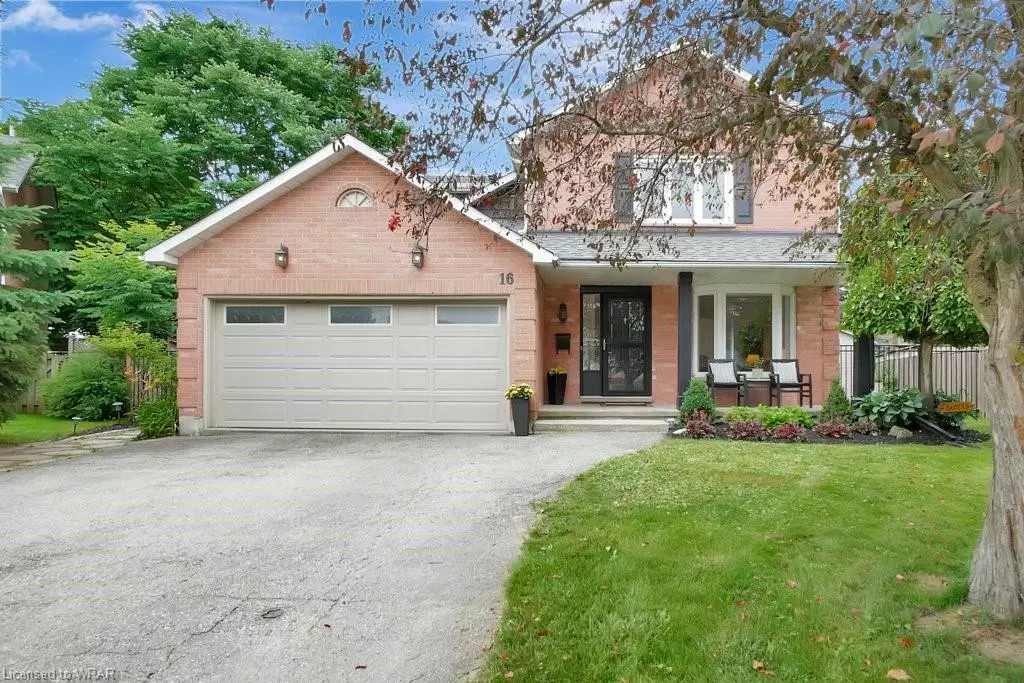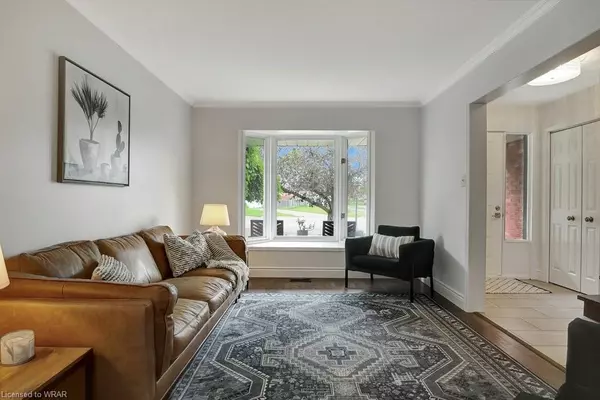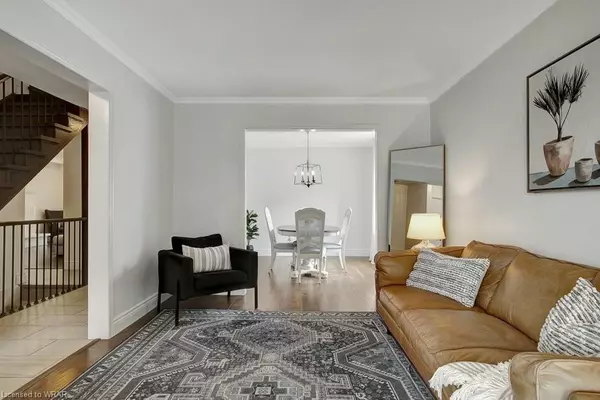$980,000
$924,900
6.0%For more information regarding the value of a property, please contact us for a free consultation.
16 Sinclair Court Cambridge, ON N1T 1K2
4 Beds
4 Baths
2,050 SqFt
Key Details
Sold Price $980,000
Property Type Single Family Home
Sub Type Single Family Residence
Listing Status Sold
Purchase Type For Sale
Square Footage 2,050 sqft
Price per Sqft $478
MLS Listing ID 40610609
Sold Date 07/04/24
Style Two Story
Bedrooms 4
Full Baths 3
Half Baths 1
Abv Grd Liv Area 2,947
Originating Board Waterloo Region
Year Built 1987
Annual Tax Amount $6,631
Property Description
Welcome Home to this beautifully renovated 4 bedroom home, on a court, equipped with 3 FULL bathrooms (1 in basement) and a half bath on the main floor. This carpet-free home has beautiful laminate floors and ceramic tiles throughout, an updated eat-in Kitchen, open to the large family room while still having the formal dining room for your bigger family dinners. Relax in front living room overlooking the court while watching your kids play.
Head up the newly refinished wood staircase (2021) to 4 good-sized bedrooms and two beautifully renovated bathrooms (4th bedroom, 2nd linen closet & 2nd bathroom done in 2017 addition/renovation). The Primary bedroom features a beautiful ensuite bathroom(2017), brightened up even more with a skylight.
The freshly basement was renovated in 2021 with beautiful luxury vinyl plank flooring throughout and a new gas corner fireplace, making it a cozy place to watch movies with the family. Go through the glass french doors to a space for a gym or another play/recreation area and sneak over to the separate office space.
The oversized backyard is on a pie-shaped lot. It is quiet and and filled with beautiful trees offering privacy. Lounge and eat dinner on newly refinished deck (2024) with separate space off the other deck for your BBQ (just off the Laundry room).
Location
State ON
County Waterloo
Area 13 - Galt North
Zoning R4
Direction From Saginaw or Avenue, take Cowan, West on Burnett, North on Bayne, West on Sinclair
Rooms
Basement Full, Finished
Kitchen 1
Interior
Interior Features Auto Garage Door Remote(s), Ceiling Fan(s), Central Vacuum
Heating Forced Air
Cooling Central Air
Fireplaces Number 1
Fireplaces Type Gas
Fireplace Yes
Window Features Window Coverings,Skylight(s)
Appliance Water Softener, Dishwasher, Dryer, Refrigerator, Washer
Laundry Main Level
Exterior
Parking Features Attached Garage, Asphalt
Garage Spaces 2.0
Roof Type Asphalt Shing
Porch Deck
Lot Frontage 38.38
Lot Depth 106.43
Garage Yes
Building
Lot Description Urban, Pie Shaped Lot, Cul-De-Sac, Greenbelt, Public Transit, Rec./Community Centre, Schools, Shopping Nearby, Trails
Faces From Saginaw or Avenue, take Cowan, West on Burnett, North on Bayne, West on Sinclair
Foundation Poured Concrete
Sewer Sewer (Municipal)
Water Municipal, Municipal-Metered
Architectural Style Two Story
Structure Type Vinyl Siding
New Construction No
Schools
Elementary Schools St. Margaret'S Catholic School; Clemens Mill Public Elementary
High Schools St. Benedict'S Catholic High School, Galt C.I. High School
Others
Senior Community false
Tax ID 226570171
Ownership Freehold/None
Read Less
Want to know what your home might be worth? Contact us for a FREE valuation!

Our team is ready to help you sell your home for the highest possible price ASAP






