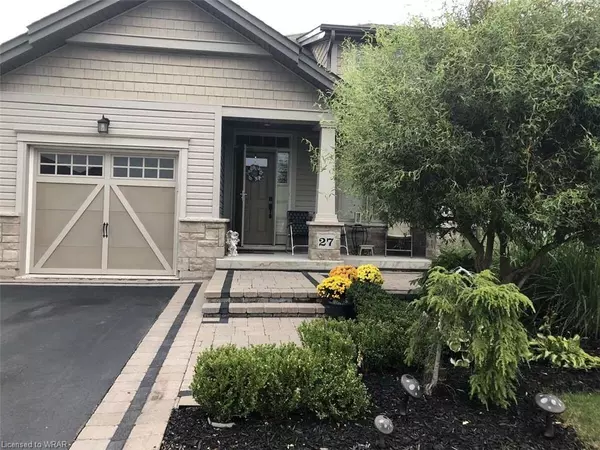$785,000
$799,999
1.9%For more information regarding the value of a property, please contact us for a free consultation.
27 Manorwood Drive Smithville, ON L0R 2A0
3 Beds
3 Baths
1,300 SqFt
Key Details
Sold Price $785,000
Property Type Townhouse
Sub Type Row/Townhouse
Listing Status Sold
Purchase Type For Sale
Square Footage 1,300 sqft
Price per Sqft $603
MLS Listing ID 40537014
Sold Date 07/03/24
Style Bungalow
Bedrooms 3
Full Baths 2
Half Baths 1
Abv Grd Liv Area 1,300
Originating Board Waterloo Region
Year Built 2012
Annual Tax Amount $3,842
Property Description
For more info on this property, please click the Brochure button below. Beautifully finished, open concept, freehold end unit bungalow townhome, with 2+1 bedrooms and 2.5 baths, located in exceptionally attractive community by Phelps Homes. Completed in 2012. Property features include: 9 ft ceilings throughout main floor.
Open stairwell to lower level, features large window and allows natural light to illuminate both upper and lower levels of the home.
Gorgeous kitchen includes large island with breakfast bar, stainless appliances (fridge, gas top stove, dishwasher, microwave), under counter lighting, ceiling pot lights, glass tile backsplash, and large shelved pantry. Open living/dining area features triple garden doors opening up to professionally landscaped rear yard with a multi-tiered interlock patio. Two bedrooms on main floor, master bedroom en suite features walk in glass shower. Main level flooring includes ceramic tile, commercial grade laminate flooring with hardwood look and exceptional durability, and carpeted bedrooms. Powder room is located off of garage entrance. Beautifully finished lower level includes large family room, second full bath with walk in shower, large bedroom, laundry room, and storage/furnace room, as well as second bonus room, fully finished with very large closet. Lower level flooring includes ceramic tile bath, and carpet in family room/bedroom.
Ceiling lights throughout main floor and lower level. Abundance and variety of closets throughout the home for excellent storage solutions. Single attached garage with direct entry into home, and man door from side yard. One of only a few double wide driveways, with side by side parking! Garage - 11'6x20'.
Location
State ON
County Niagara
Area Grimsby
Zoning RM/A2
Direction West Street, North onto Wade Road. West onto Golden Acres Drive, North onto Oakdale Blvd, vere West onto Manorwood Dr.
Rooms
Other Rooms Shed(s), Storage
Basement Walk-Up Access, Full, Finished
Kitchen 1
Interior
Interior Features High Speed Internet, Auto Garage Door Remote(s), Ceiling Fan(s), Floor Drains, Upgraded Insulation
Heating Natural Gas
Cooling Central Air
Fireplace No
Window Features Window Coverings
Appliance Water Heater, Dishwasher, Dryer, Gas Stove, Microwave, Range Hood, Refrigerator, Washer
Laundry Laundry Room, Lower Level, Sink
Exterior
Exterior Feature Landscaped, Lawn Sprinkler System, Lighting, Privacy, Separate Hydro Meters, Storage Buildings, Year Round Living
Garage Attached Garage, Garage Door Opener
Garage Spaces 1.0
Fence Full
Utilities Available Cable Connected, Cell Service, Electricity Connected, Garbage/Sanitary Collection, Recycling Pickup, Phone Connected
Waterfront No
Roof Type Asphalt Shing
Street Surface Paved
Porch Deck, Patio, Porch
Lot Frontage 34.25
Lot Depth 117.0
Garage Yes
Building
Lot Description Urban, Rectangular, Park, Schools, Trails
Faces West Street, North onto Wade Road. West onto Golden Acres Drive, North onto Oakdale Blvd, vere West onto Manorwood Dr.
Foundation Concrete Perimeter, Wood Frame
Sewer Sewer (Municipal)
Water Municipal-Metered
Architectural Style Bungalow
Structure Type Shingle Siding,Vinyl Siding
New Construction Yes
Schools
Elementary Schools Smithville Public
High Schools West Niagara Secondary
Others
Senior Community false
Tax ID 460551393
Ownership Freehold/None
Read Less
Want to know what your home might be worth? Contact us for a FREE valuation!

Our team is ready to help you sell your home for the highest possible price ASAP






