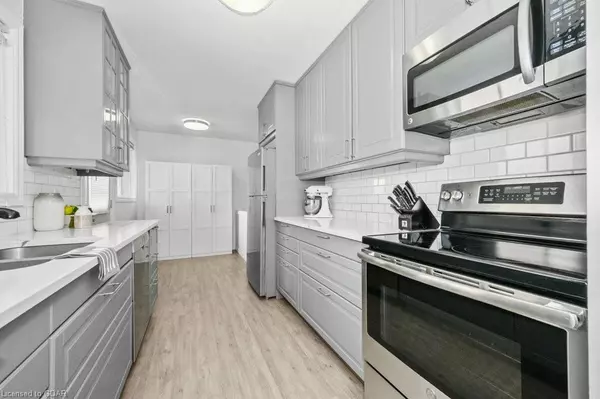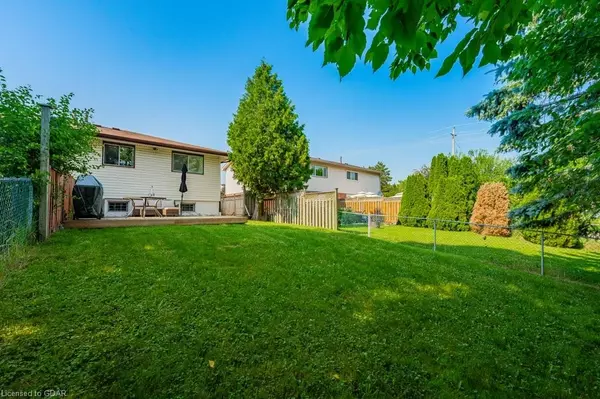$650,000
$649,900
For more information regarding the value of a property, please contact us for a free consultation.
10 Nickolas Crescent Cambridge, ON N3C 3K7
3 Beds
1 Bath
1,029 SqFt
Key Details
Sold Price $650,000
Property Type Single Family Home
Sub Type Single Family Residence
Listing Status Sold
Purchase Type For Sale
Square Footage 1,029 sqft
Price per Sqft $631
MLS Listing ID 40604222
Sold Date 07/03/24
Style Backsplit
Bedrooms 3
Full Baths 1
Abv Grd Liv Area 1,326
Originating Board Guelph & District
Year Built 1978
Annual Tax Amount $3,579
Property Description
Updated, affordable and a fabulous location - it can all be found at 10 Nickolas Cres in the desirable Silver Heights neighbourhood. We've always said that backsplit homes are built for entertainers due to their spacious open concept main floors. The updated kitchen is stunning, with quartz counters, tons of cabinetry and storage space and room for those guests that are sure to migrate to your kitchen. The dining room can easily seat your family, while the living room is the perfect spot for after dinner drinks. Up just 5 steps are 3 sizeable bedrooms and a renovated 4-piece bathroom. The finished basement offers space for play, work or lounge around. There is even space for a home gym! And if you're into BBQing, there is a great surprise in store for you! A massive deck wraps the house, so there is space for both a table and a lounge area. A large yard for the kids or fur babies is another added bonus. Just down the street from top rated schools, minutes to the 401, groceries, shopping and all the restaurants one could need, for those nights that you don't want to entertain!
Location
State ON
County Waterloo
Area 14 - Hespeler
Zoning RS1
Direction Fischer Mills Rd to Scott Rd to Nickolas Cres
Rooms
Other Rooms Shed(s)
Basement Full, Finished
Kitchen 1
Interior
Heating Forced Air, Natural Gas
Cooling Central Air
Fireplace No
Appliance Water Softener, Built-in Microwave, Dishwasher, Dryer, Refrigerator, Stove, Washer
Laundry In Basement, Laundry Room
Exterior
Parking Features Asphalt
Fence Full
Waterfront Description River/Stream
Roof Type Asphalt Shing
Porch Deck
Lot Frontage 30.05
Lot Depth 150.53
Garage No
Building
Lot Description Urban, Irregular Lot, Airport, Dog Park, Highway Access, Hospital, Library, Major Highway, Open Spaces, Park, Place of Worship, Playground Nearby, Public Transit, Quiet Area, Rec./Community Centre, School Bus Route, Schools, Shopping Nearby
Faces Fischer Mills Rd to Scott Rd to Nickolas Cres
Foundation Poured Concrete
Sewer Sewer (Municipal)
Water Municipal
Architectural Style Backsplit
Structure Type Vinyl Siding
New Construction No
Schools
Elementary Schools St. Gabriel Ces, Our Lady Of Fatima(Fi), Silverheights P.S,
High Schools St. Benedict Catholic Secondary School, Jacob Hespeler S.S.
Others
Senior Community false
Tax ID 226290300
Ownership Freehold/None
Read Less
Want to know what your home might be worth? Contact us for a FREE valuation!

Our team is ready to help you sell your home for the highest possible price ASAP






