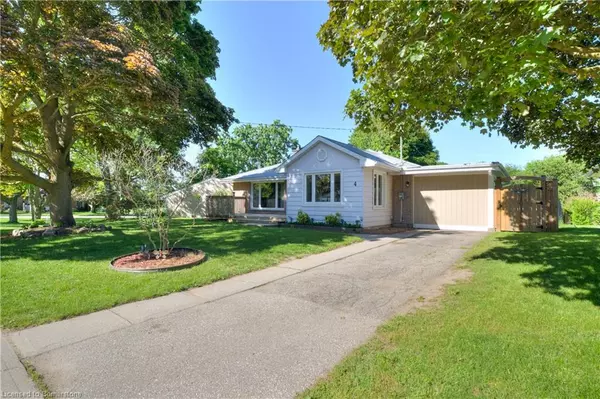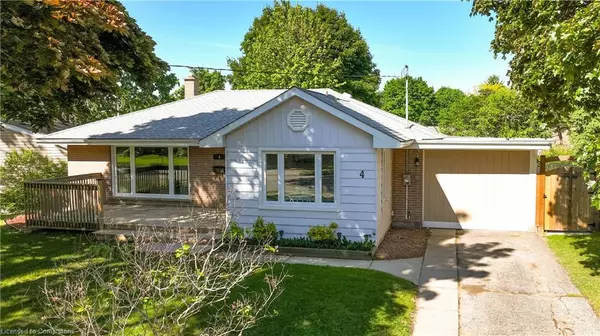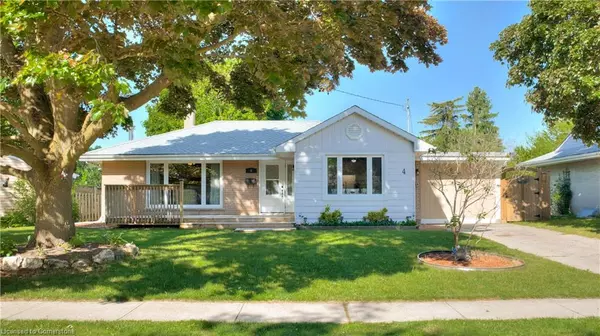$739,000
$749,900
1.5%For more information regarding the value of a property, please contact us for a free consultation.
4 Briar Hill Avenue Cambridge, ON N1S 3M5
3 Beds
2 Baths
1,141 SqFt
Key Details
Sold Price $739,000
Property Type Single Family Home
Sub Type Single Family Residence
Listing Status Sold
Purchase Type For Sale
Square Footage 1,141 sqft
Price per Sqft $647
MLS Listing ID 40596218
Sold Date 07/03/24
Style Bungalow
Bedrooms 3
Full Baths 2
Abv Grd Liv Area 2,048
Originating Board Waterloo Region
Year Built 1957
Annual Tax Amount $3,716
Property Description
Welcome to your perfect escape from the hustle and bustle of city life. Whether you enjoy hiking, biking, or simply taking a leisurely stroll along the river, you'll find plenty of green spaces and parks to explore right in your own backyard. 4 Briar Hill is a stunning bungalow set on a 65 x 130 ft lot located in a secluded area of West Galt and is ready to move in! Spacious kitchen has a centre island, lots of windows and a skylight providing plenty of natural light throughout. After dinner you'll enjoy spending time with loved ones in your living room cozying up beside the wood burning fireplace. The 3 rear bedrooms have hardwood floors and the home is entirely carpet-free. The basement offers a large rec room, den, full bath, laundry/utility room and a crawl space under the kitchen addition providing extra storage. Some recent updates include doors approx 13 years ago; main floor windows, updated basement bathroom, new pipes/ plumbing 2020, furnace & a/c 2017; roof re-shingled in 2018; flooring in kitchen, living room & hallways 2018; fireplace installed in 2003. Fully fenced yard, 2020. Minutes to shopping plaza - grocery, bank, eateries, drug store and transit. If you're a foodie the diverse culinary scene ranges from cozy cafes to upscale restaurants, you'll never run out of delicious dining options to satisfy your cravings. From farm-to-table eateries to international cuisine, there's something for every palate in this vibrant community.
Location
State ON
County Waterloo
Area 11 - Galt West
Zoning R-4
Direction Cedar St to Donlea St and Byron Ave
Rooms
Other Rooms Shed(s)
Basement Full, Finished
Kitchen 1
Interior
Heating Forced Air, Natural Gas
Cooling Central Air
Fireplaces Number 1
Fireplaces Type Wood Burning
Fireplace Yes
Appliance Water Purifier, Water Softener, Dryer, Range Hood, Refrigerator, Stove, Washer
Exterior
Parking Features Asphalt
Garage Spaces 1.0
Fence Full
Roof Type Asphalt Shing
Lot Frontage 65.0
Lot Depth 130.0
Garage No
Building
Lot Description Urban, Rectangular, Major Highway, Place of Worship, Public Transit, Schools
Faces Cedar St to Donlea St and Byron Ave
Foundation Poured Concrete
Sewer Sewer (Municipal)
Water Municipal
Architectural Style Bungalow
Structure Type Other
New Construction No
Others
Senior Community false
Tax ID 038000084
Ownership Freehold/None
Read Less
Want to know what your home might be worth? Contact us for a FREE valuation!

Our team is ready to help you sell your home for the highest possible price ASAP






