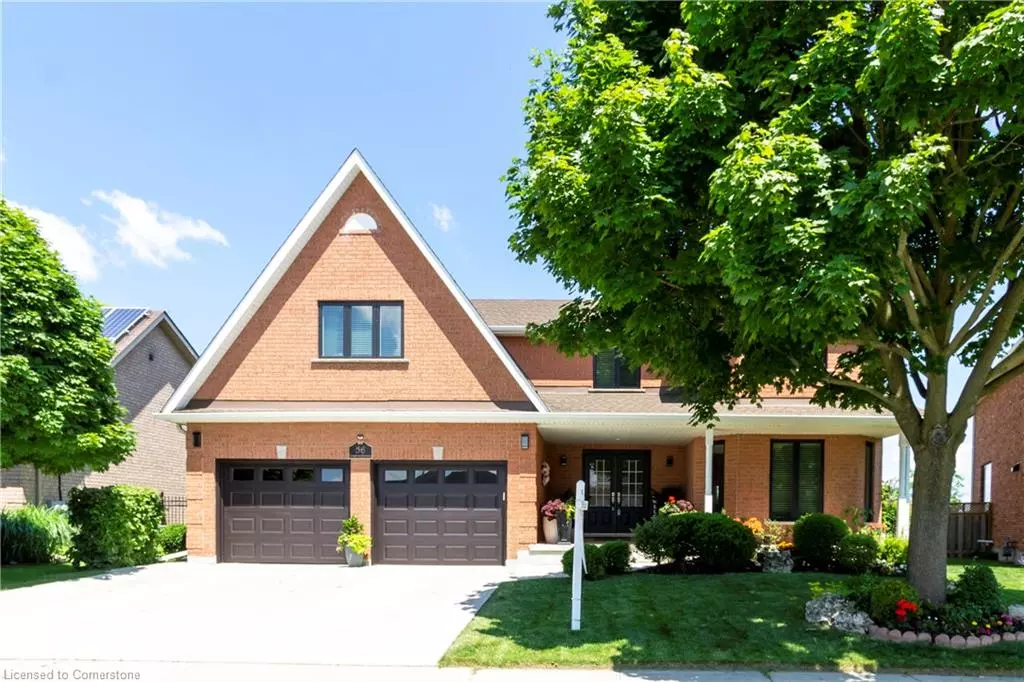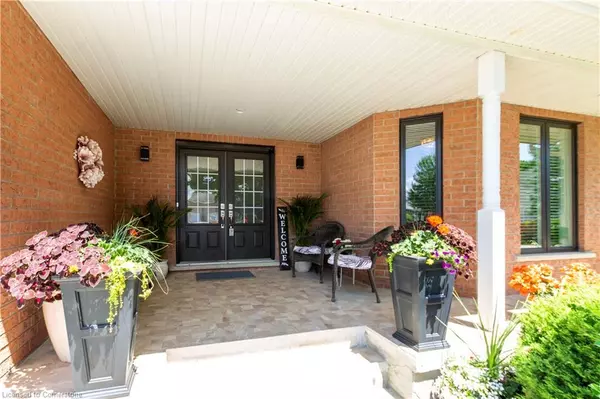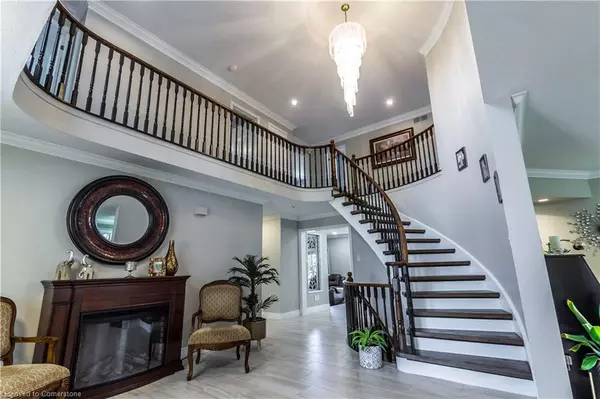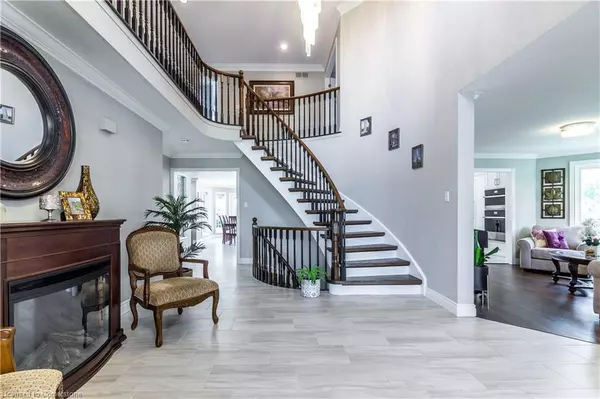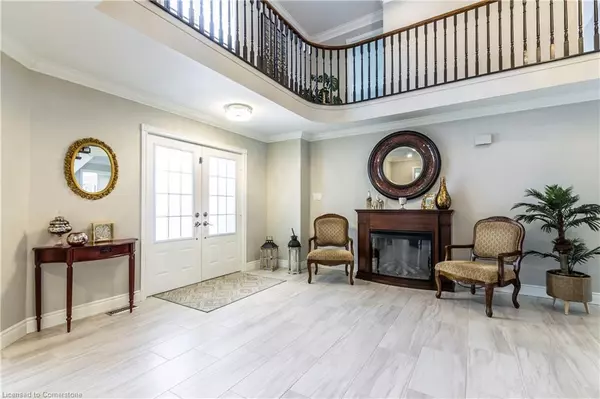$1,335,000
$1,349,000
1.0%For more information regarding the value of a property, please contact us for a free consultation.
56 Longhurst Crescent Cambridge, ON N1T 1R8
6 Beds
4 Baths
3,527 SqFt
Key Details
Sold Price $1,335,000
Property Type Single Family Home
Sub Type Single Family Residence
Listing Status Sold
Purchase Type For Sale
Square Footage 3,527 sqft
Price per Sqft $378
MLS Listing ID 40607414
Sold Date 07/02/24
Style Two Story
Bedrooms 6
Full Baths 3
Half Baths 1
Abv Grd Liv Area 4,999
Originating Board Waterloo Region
Year Built 1995
Annual Tax Amount $8,546
Property Description
Discover your dream home in a desirable neighbourhood, nestled in a quiet crescent! This incredible home is walking distance to schools, grocery stores, pharmacy, parks, banks as well as quick access to Highway 401 for an easy commute. Unwind in your own backyard oasis featuring a large heated above-ground pool (with a new liner) for a quick dip, a cozy fire pit, and a spacious deck to host your next gathering.Your outdoor shed provides ample storage, and the Cedar trees provide an additional line of privacy. This beautiful home is equipped with new front windows and soffit accent lighting which can be changed to any color, and lawn sprinkler system. Enter a grand foyer with beautiful Italian porcelain tiles which flow into a gorgeous hardwood floor in the formal sitting room, family room and office. Enjoy a renovated modern kitchen fully equipped with luxury branded kitchen appliances (Jenn-Air). The large island with Cambria quartz countertops, induction stove and whisper silent dishwasher, built-in fridge, microwave and oven will have you excited to cook the night away! There are 5 large bedrooms and 4 bathrooms which allow everyone to enjoy their own space. The beautiful master features a jacuzzi tub to wind down and soak your worries away. The wine/beverage chiller will help you host an intimate gathering in the three season Sunroom or host a larger gathering in your large, finished basement! The finished basement has a large Rec room, one bedroom, 3-piece bathroom, portable bar, cellar, workstation/gym and ample storage space.
Location
State ON
County Waterloo
Area 13 - Galt North
Zoning RES
Direction SAGINAW PKWY
Rooms
Basement Full, Finished
Kitchen 1
Interior
Interior Features Central Vacuum, Auto Garage Door Remote(s)
Heating Forced Air, Natural Gas
Cooling Central Air
Fireplaces Type Gas
Fireplace Yes
Appliance Oven, Built-in Microwave, Dishwasher, Dryer, Range Hood, Refrigerator, Washer, Wine Cooler
Laundry Main Level
Exterior
Exterior Feature Lawn Sprinkler System
Parking Features Attached Garage, Garage Door Opener
Garage Spaces 2.0
Pool Above Ground
Roof Type Asphalt Shing
Porch Deck
Lot Frontage 57.0
Garage Yes
Building
Lot Description Urban, Irregular Lot, Library, Public Transit, Quiet Area
Faces SAGINAW PKWY
Foundation Poured Concrete
Sewer Sewer (Municipal)
Water Municipal
Architectural Style Two Story
New Construction No
Others
Senior Community false
Tax ID 037960158
Ownership Freehold/None
Read Less
Want to know what your home might be worth? Contact us for a FREE valuation!

Our team is ready to help you sell your home for the highest possible price ASAP


