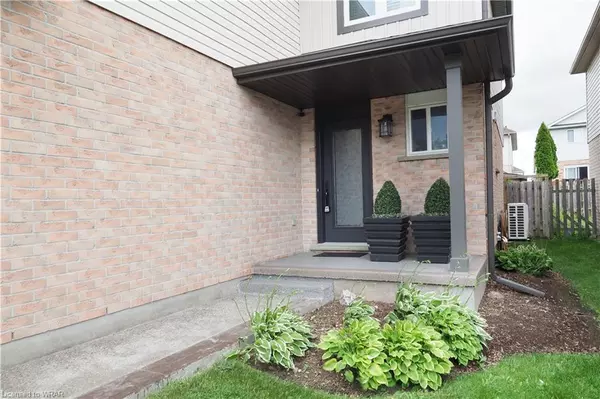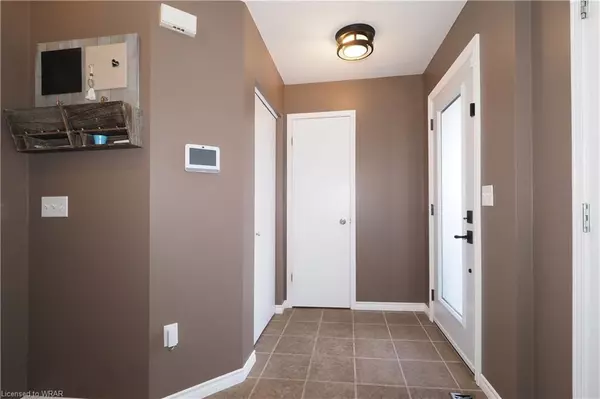$803,000
$699,900
14.7%For more information regarding the value of a property, please contact us for a free consultation.
115 Chateau Crescent Cambridge, ON N3H 5S3
3 Beds
3 Baths
1,504 SqFt
Key Details
Sold Price $803,000
Property Type Single Family Home
Sub Type Single Family Residence
Listing Status Sold
Purchase Type For Sale
Square Footage 1,504 sqft
Price per Sqft $533
MLS Listing ID 40610543
Sold Date 07/02/24
Style Two Story
Bedrooms 3
Full Baths 2
Half Baths 1
Abv Grd Liv Area 2,041
Originating Board Waterloo Region
Year Built 2002
Annual Tax Amount $3,946
Property Description
Absolutely turn key family home on a child safe crescent! As you approach the home you will notice the exposed aggregate drive way, new garage, front door & windows. You can feel the pride of ownership before you enter the home! Spacious main floor with large eat-in kitchen with a walk-out to the spacious deck & fenced yard. Custom antique vanity with basin sink in the 2 pc. Upstairs with a large airy upper landing, 3 good sized bedrooms Rear primary bedroom with a freshly renovated ensuite bath. 2 bedrooms have walk-in closets! Every woman's dream make up room! The lower level is fully finished with a large recroom & bar area and a completely renovated laundry with storage to impress! Updated furnace with c/air/heat pump for maximum efficiency in 2022, windows 2021 with lifetime transferable warranty! Just place your furniture.
Location
State ON
County Waterloo
Area 15 - Preston
Zoning RS1
Direction Eagle Street North, to Providence, left on Trico, left on Chateau, property on right
Rooms
Other Rooms Shed(s)
Basement Full, Finished
Kitchen 1
Interior
Interior Features Auto Garage Door Remote(s)
Heating Forced Air, Heat Pump
Cooling Central Air, Energy Efficient
Fireplace No
Appliance Water Softener, Dishwasher, Dryer, Refrigerator, Stove, Washer
Laundry In Basement
Exterior
Parking Features Attached Garage, Garage Door Opener, Concrete, Inside Entry
Garage Spaces 1.0
Fence Full
Roof Type Asphalt Shing
Porch Deck, Patio, Porch
Lot Frontage 29.53
Lot Depth 105.42
Garage Yes
Building
Lot Description Urban, Airport, Ample Parking, Cul-De-Sac, Near Golf Course, Highway Access, Hospital, Playground Nearby, Quiet Area, Regional Mall, Shopping Nearby
Faces Eagle Street North, to Providence, left on Trico, left on Chateau, property on right
Foundation Concrete Perimeter
Sewer Sewer (Municipal)
Water Municipal-Metered
Architectural Style Two Story
Structure Type Vinyl Siding
New Construction No
Others
Senior Community false
Tax ID 226430620
Ownership Freehold/None
Read Less
Want to know what your home might be worth? Contact us for a FREE valuation!

Our team is ready to help you sell your home for the highest possible price ASAP






