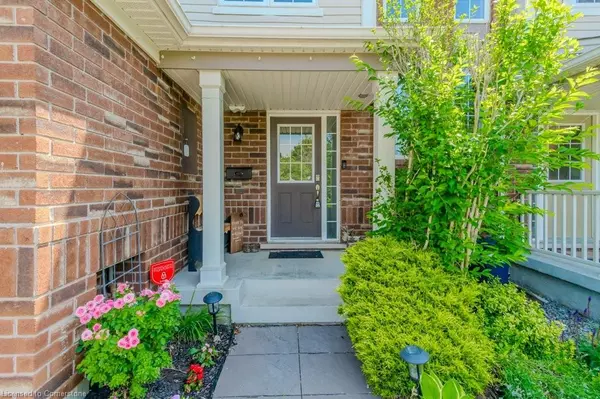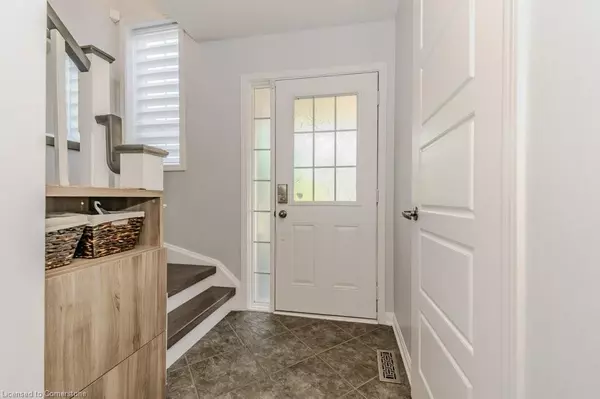$700,000
$695,000
0.7%For more information regarding the value of a property, please contact us for a free consultation.
27 Blackbird Circle Cambridge, ON N3C 0B1
3 Beds
2 Baths
1,150 SqFt
Key Details
Sold Price $700,000
Property Type Townhouse
Sub Type Row/Townhouse
Listing Status Sold
Purchase Type For Sale
Square Footage 1,150 sqft
Price per Sqft $608
MLS Listing ID 40606103
Sold Date 07/03/24
Style Two Story
Bedrooms 3
Full Baths 1
Half Baths 1
HOA Y/N Yes
Abv Grd Liv Area 1,586
Originating Board Waterloo Region
Year Built 2008
Annual Tax Amount $3,648
Property Description
**Luxurious Freehold Townhouse**
Welcome to 27 Blackbird Circle, nestled in desirable Hespeler-Cambridge, close to schools, shopping, parks & trails and just minutes to Highway 401 access for commuters.
This beautifully upgraded townhome is move-in ready. Enter through the tiled foyer to find a convenient powder room with an updated vanity. Further in the open concept great room-kitchen-dining area features hardwood floors, a gas fireplace, and sliding glass doors leading to a spacious deck, gazebo, and completely fenced yard. The chef’s kitchen boasts high-end stainless-steel appliances, crisp white cabinetry, and a handy breakfast bar for meals on the go.
Upstairs, you’ll find three bedrooms, all with new hardwood floors, and a stunning new bathroom with a zero-threshold shower, heated towel rack, and LED framed mirror. The family friendly basement offers a study-gaming nook and a large rec room, perfect for home movie nights.
Additional features include a carpet-free interior, extensive pot lighting, a water softener, an R/O drinking water system, and an on-demand tankless water heater. All appliances are included to make your move in a breeze. Money smart buyers will appreciate all equipment is owned, with no rentals whatsoever.
Outside parking is a breeze with a double-width driveway and an attached garage accommodating three cars.
Call your REALTOR now to arrange a visit to this fantastic home!
Location
State ON
County Waterloo
Area 14 - Hespeler
Zoning RM4
Direction Guelph Ave to Baldwin to Owl to Blackbird Circle
Rooms
Other Rooms Gazebo
Basement Full, Finished
Kitchen 1
Interior
Interior Features Central Vacuum
Heating Forced Air, Natural Gas
Cooling Central Air
Fireplaces Number 1
Fireplaces Type Family Room, Gas
Fireplace Yes
Appliance Water Heater, Water Softener, Dishwasher, Dryer, Hot Water Tank Owned, Range Hood, Refrigerator, Stove, Washer
Laundry In Basement, Laundry Room
Exterior
Parking Features Attached Garage, Garage Door Opener, Asphalt, Paver Block
Garage Spaces 1.0
Fence Full
Roof Type Asphalt Shing
Porch Deck
Lot Frontage 23.0
Lot Depth 80.0
Garage Yes
Building
Lot Description Urban, Rectangular, Highway Access, Major Highway, Playground Nearby, Public Transit, Schools, Shopping Nearby, Trails
Faces Guelph Ave to Baldwin to Owl to Blackbird Circle
Foundation Poured Concrete
Sewer Sewer (Municipal)
Water Municipal
Architectural Style Two Story
Structure Type Vinyl Siding
New Construction No
Schools
Elementary Schools Silverheights (Jk-8), St. Gabriel (Jk-8)
High Schools Jacob Hespeler (9-12), St. Benedict (9-12)
Others
HOA Fee Include Landscaping, Snow Removal, Parking
Senior Community false
Tax ID 037580750
Ownership Freehold/None
Read Less
Want to know what your home might be worth? Contact us for a FREE valuation!

Our team is ready to help you sell your home for the highest possible price ASAP






