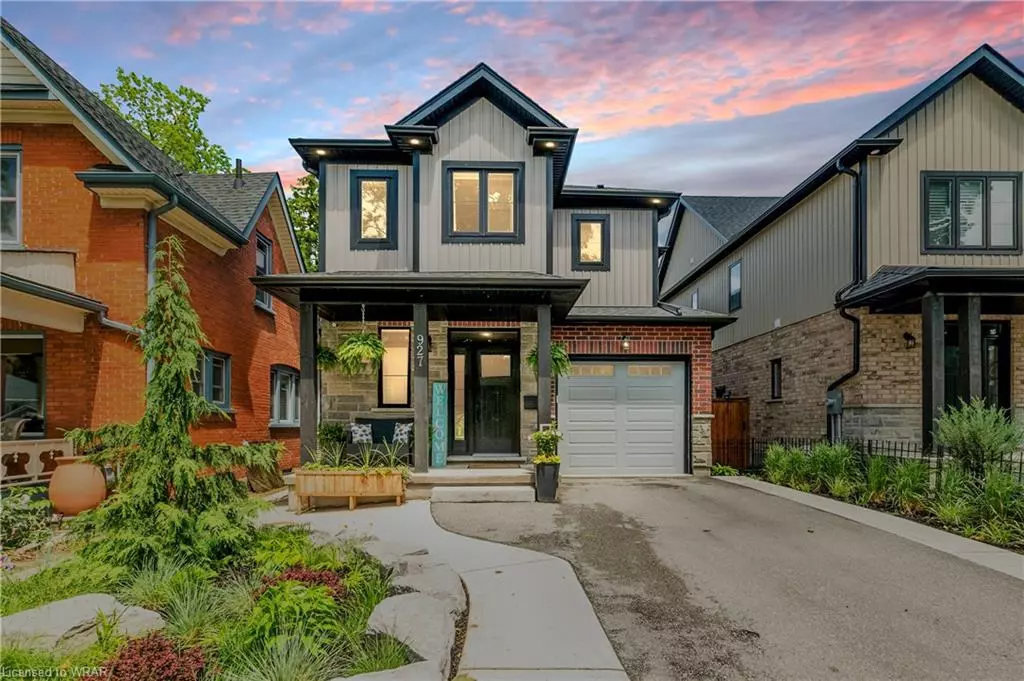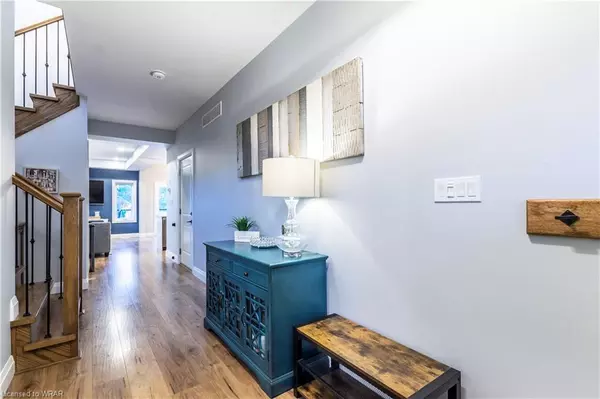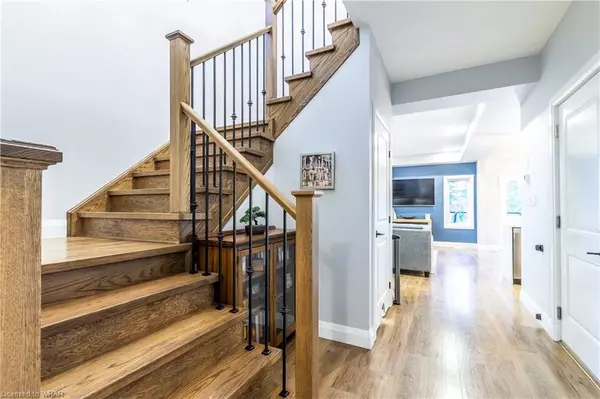$920,000
$899,000
2.3%For more information regarding the value of a property, please contact us for a free consultation.
927 Moore Street Cambridge, ON N3H 3C2
4 Beds
4 Baths
1,789 SqFt
Key Details
Sold Price $920,000
Property Type Single Family Home
Sub Type Single Family Residence
Listing Status Sold
Purchase Type For Sale
Square Footage 1,789 sqft
Price per Sqft $514
MLS Listing ID 40609731
Sold Date 07/02/24
Style Two Story
Bedrooms 4
Full Baths 3
Half Baths 1
Abv Grd Liv Area 2,439
Originating Board Waterloo Region
Year Built 2020
Annual Tax Amount $5,099
Property Description
Discover this nearly new gem in a charming, established neighborhood, featuring a stunning 165-ft deep lot, 3+1 bedrooms & 3.5 baths and over 2400 sq ft of fin living space. Built in 2020, this home has been enhanced with approx $150K in upgrades, making it better than new. One standout feature is the expansive composite deck, complete with glass railings and a custom privacy screen, extending your living space and overlooking a fully fenced yard. The outdoor area is perfect for families, featuring a fantastic children's play structure and a custom-built shed. The fully finished basement adds tremendous value with a full 4-piece bathroom, a legal 4th bedroom, a family room prepped for a wet bar or second kitchen & additional storage areas. The side entrance offers potential for an in-law suite. You'll find numerous custom upgrades including professionally painted throughout, shelving in the front entry walk-in closet, blackout blinds in all bedrooms & an upgraded upper laundry room with cabinets, shelves, and a built-in case and countertop around the washer/dryer. The basement is pre-wired for a future outdoor hot tub. Efficient LED lighting throughout & a Kinetico water softener. Natural light floods the main living space through transom windows and an oversized patio door. The open-concept great room boasts an amazing living space for the whole family to enjoy including a Barzotti kitchen with quartz counters, stainless steel appliances, a custom pantry with pull-out drawers & a recently completed backsplash. The living room offers a thoughtfully designed desk space, ideal for remote work. The primary bedroom overlooks the backyard & is spacious enough for a king-size suite and includes a walk-in closet and a beautifully designed ensuite bathroom with an oversized tile and glass shower. This house is a must-see to appreciate all the meticulous details and the exquisite design! Close to the 401, Conestoga College campuses, the Grand River trails and so much more!
Location
State ON
County Waterloo
Area 15 - Preston
Zoning R5
Direction King St E to West on Lowther St S to left on Moore St
Rooms
Other Rooms Playground, Shed(s)
Basement Separate Entrance, Full, Finished, Sump Pump
Kitchen 1
Interior
Interior Features Auto Garage Door Remote(s), Built-In Appliances, Ceiling Fan(s), In-law Capability
Heating Forced Air, Natural Gas
Cooling Central Air
Fireplace No
Appliance Water Softener, Dishwasher, Dryer, Microwave, Refrigerator, Stove, Washer
Laundry Laundry Room, Upper Level
Exterior
Exterior Feature Landscaped
Parking Features Attached Garage, Garage Door Opener, Asphalt, Inside Entry
Garage Spaces 1.0
Fence Full
Waterfront Description River/Stream
Roof Type Asphalt Shing
Porch Deck, Porch
Lot Frontage 32.96
Lot Depth 165.3
Garage Yes
Building
Lot Description Urban, Rectangular, Park, Playground Nearby, Public Transit, Rec./Community Centre, Schools, Shopping Nearby, Trails
Faces King St E to West on Lowther St S to left on Moore St
Foundation Poured Concrete
Sewer Sewer (Municipal)
Water Municipal-Metered
Architectural Style Two Story
Structure Type Vinyl Siding
New Construction No
Others
Senior Community false
Tax ID 037840375
Ownership Freehold/None
Read Less
Want to know what your home might be worth? Contact us for a FREE valuation!

Our team is ready to help you sell your home for the highest possible price ASAP






